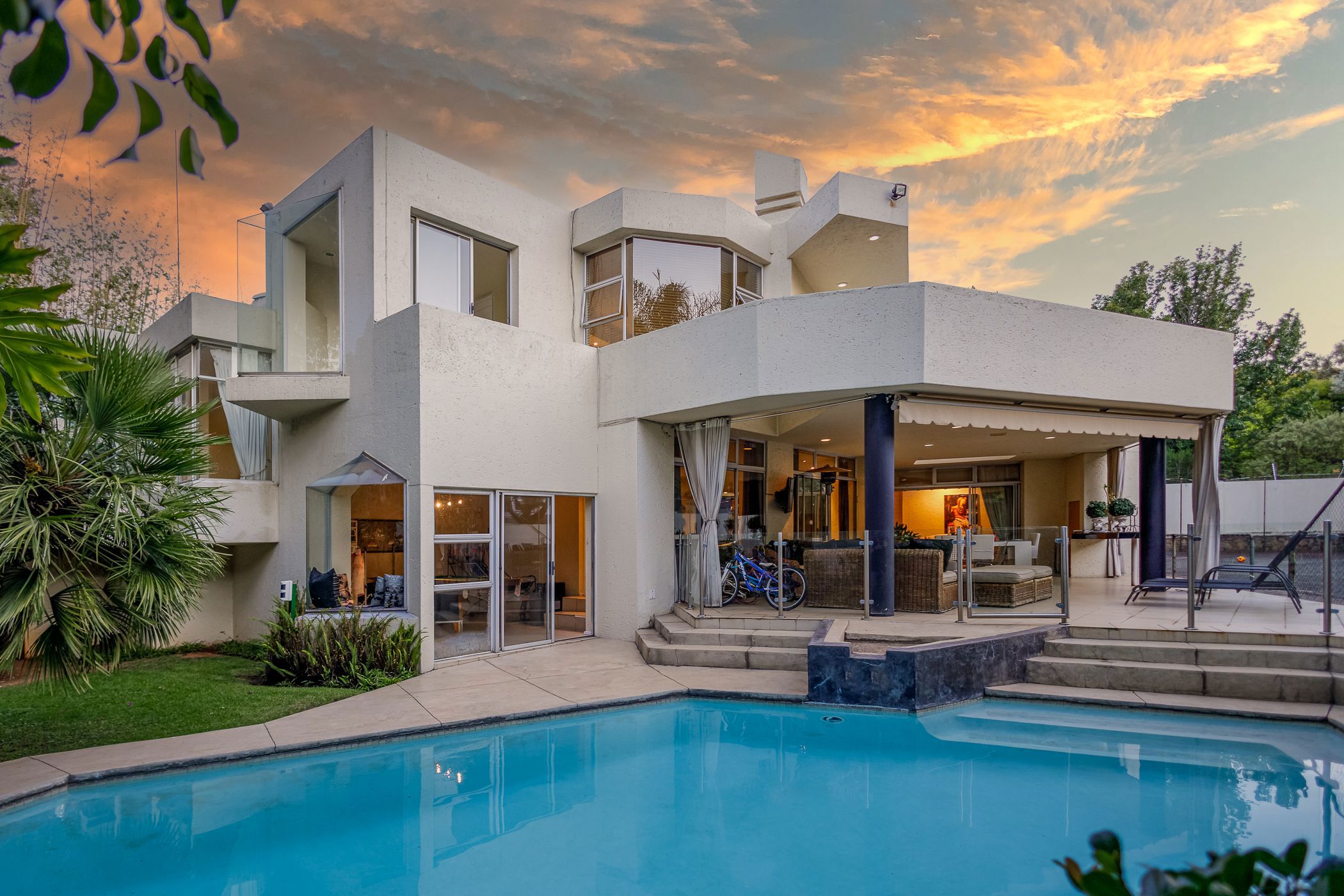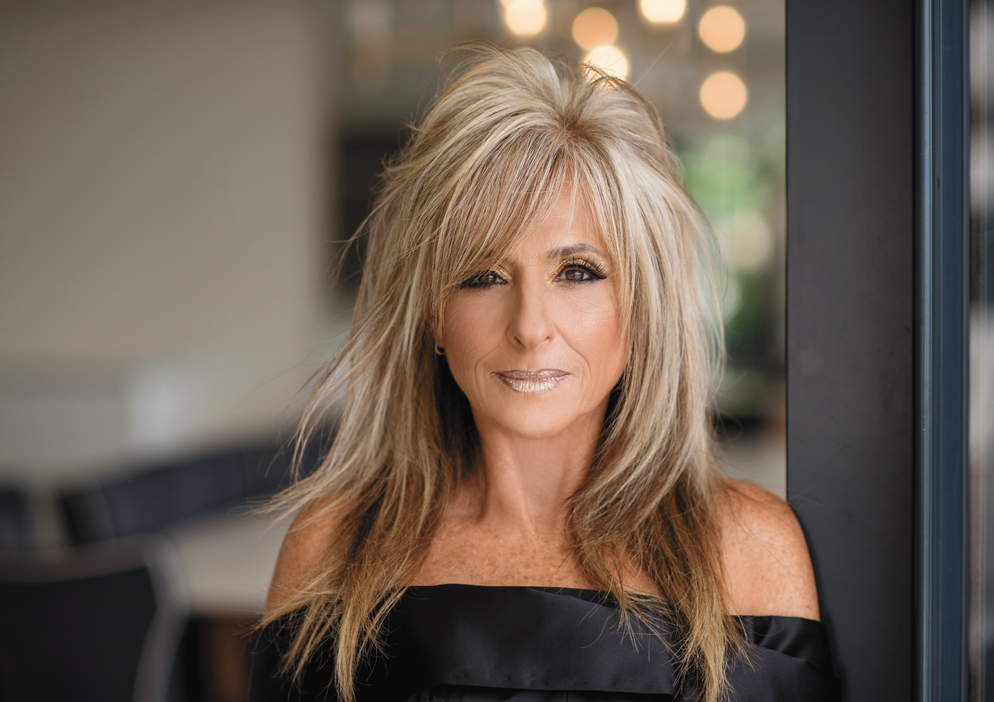House for sale in Waverley, Johannesburg

Magnificent 4 bedroom Mediterranean styled family home!
Welcome to your Mediterranean-inspired sanctuary nestled in a secure, boomed off enclave monitored by CAP offsite monitored cameras! Step into luxury and tranquility as you enter this stunning double-story family home.
Upon arrival, be greeted by a grand entrance bathed in sunlight, leading you into a spacious foyer overlooking a lush atrium, creating a serene ambiance from the moment you arrive.
The ground floor boasts an ergonomic layout, featuring a versatile study, perfect for remote work or as a children's playroom. The well-equipped kitchen has been thoughtfully located and boasts ensuring convenience and functionality. Relax in the stately formal lounge, complete with a wood-burning fireplace, perfect for cozy winter evenings. Adjacent is the chandelier-lit dining room, with sliding doors opening onto the living atrium, seamlessly blending indoor and outdoor living spaces. The third reception area, a spacious TV lounge with built-in bar and sliders to the atrium, is ideal for both family gatherings and entertaining in style. Both formal and informal leisure rooms flow out effortlessly onto an expansive patio overlooking pool and lush garden.
Ascend to the upper level, where you will find the epitome of elegance in the gracious ensuite main bedroom, offering a private retreat after a long day. Three additional bedrooms and a second bathroom provide ample space for family or guests. Enjoy breathtaking views of treetops and endless blue skies from the upper level, adding to the allure of this magnificent home.
Additional features include a triple garage with direct access into the home for added convenience, as well as staff accommodation for extra support. But the possibilities do not end there—discover a full-size tennis court perfect for recreation and leisure or, though in need of some repair.
This exceptional property is perfectly situated for an extended garden or subdivision, offering endless possibilities to tailor it to your unique lifestyle needs. Do not miss the opportunity to make this exquisite home yours today! Schedule you are viewing and seize the moment to elevate your living experience.
Listing details
Rooms
- 4 Bedrooms
- Main Bedroom
- Main bedroom with en-suite bathroom, blinds, carpeted floors, fireplace, sliding doors and tv port
- Bedroom 2
- Bedroom with built-in cupboards, carpeted floors, ceiling fan and curtain rails
- Bedroom 3
- Bedroom with carpeted floors and ceiling fan
- Bedroom 4
- Bedroom with built-in cupboards and carpeted floors
- 2 Bathrooms
- Bathroom 1
- Bathroom with bath, double basin, shower, tiled floors and toilet
- Bathroom 2
- Bathroom with bath, shower, tiled floors and toilet
- Other rooms
- Dining Room
- Dining room with chandelier, sliding doors and tiled floors
- Entrance Hall
- Open plan entrance hall with double volume and tiled floors
- Family/TV Room
- Family/tv room with curtain rails and tiled floors
- Kitchen
- Kitchen with double eye-level oven, extractor fan, granite tops, hob, melamine finishes and tiled floors
- Living Room
- Living room with carpeted floors, curtain rails, fireplace, patio and sliding doors
- Study
- Study with carpeted floors, curtain rails and sliding doors

