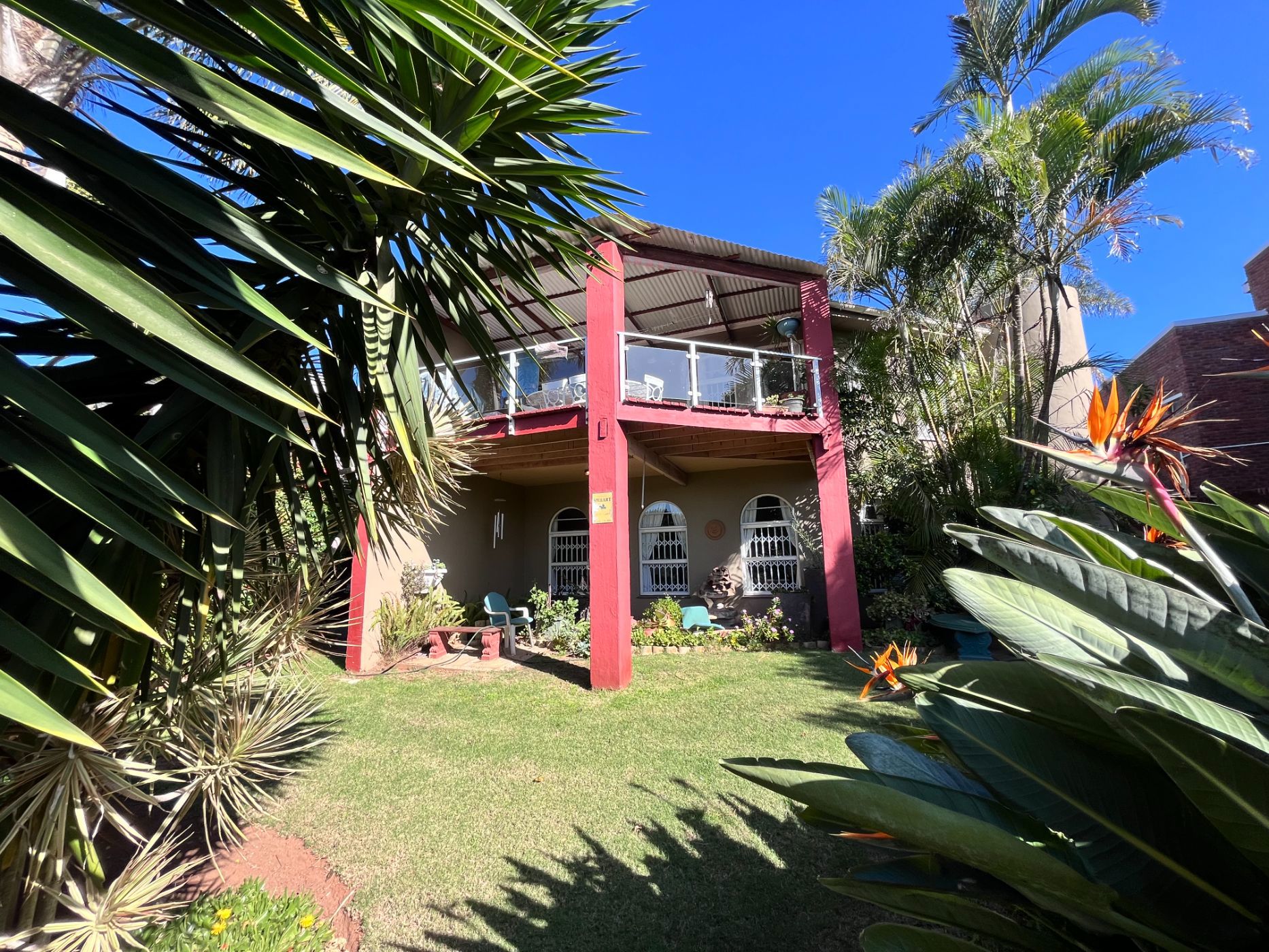House for sale in Wave Crest

Location Location Location
Wave crest:
This home in a tranquil environment is up for grabs
The lower level of this home is a true showcase of convenience and comfort. It includes a spacious double garage, making it easy for residents to park their vehicles securely while providing additional storage space for outdoor gear or seasonal items. An open-plan kitchen seamlessly connects with the pantry and scullery, making meal preparation a joyful experience. This area is designed for enjoyment and cohesion, with direct access to a lush garden that invites outdoor relaxation and gatherings. A bedroom with an adjoining bathroom adds practicality, ensuring that visitors or family members have a private space to retreat to after a long day.
Ascending to the middle level, the design continues with an emphasis on tranquility and luxury. The main bedroom stands out with its en-suite bathroom, offering a private sanctuary for relaxation. Access to a private balcony enhances the room's appeal, allowing residents to enjoy morning coffee or unwind with a book while soaking in the views of the surrounding neighborhood. Two additional rooms on this level accommodate family or guests comfortably, serviced by a full bathroom that harmonizes convenience and style, emphasizing the importance of personal space within the household.
Finally, the top level completes this multifaceted home with versatility and leisure in mind. It features a kitchenette and small TV lounge completes the picture
Listing details
Rooms
- 4 Bedrooms
- Main Bedroom
- Main bedroom with en-suite bathroom, built-in cupboards, carpeted floors, enclosed balcony and tv aerial
- Bedroom 2
- Bedroom with balcony, built-in cupboards, carpeted floors and curtain rails
- Bedroom 3
- Bedroom with blinds, built-in cupboards and carpeted floors
- Bedroom 4
- Bedroom with en-suite bathroom, built-in cupboards, carpeted floors and curtain rails
- 3 Bathrooms
- Bathroom 1
- Bathroom with basin, hot water cylinder, tiled floors and toilet
- Bathroom 2
- Bathroom with basin, bath, blinds, shower, tiled floors and toilet
- Bathroom 3
- Bathroom with basin, tiled floors and toilet
- Other rooms
- Dining Room
- Open plan dining room with tiled floors
- Entrance Hall
- Entrance hall with staircase and tiled floors
- Family/TV Room
- Open plan family/tv room with curtain rails, tiled floors and tv aerial
- Kitchen
- Open plan kitchen with blinds, breakfast nook, extractor fan, hob, hot water cylinder, melamine finishes, pantry, tiled floors and under counter oven
- Living Room
- Open plan living room with curtain rails and tiled floors
- Scullery
- Scullery with curtain rails, dish-wash machine connection and tiled floors
