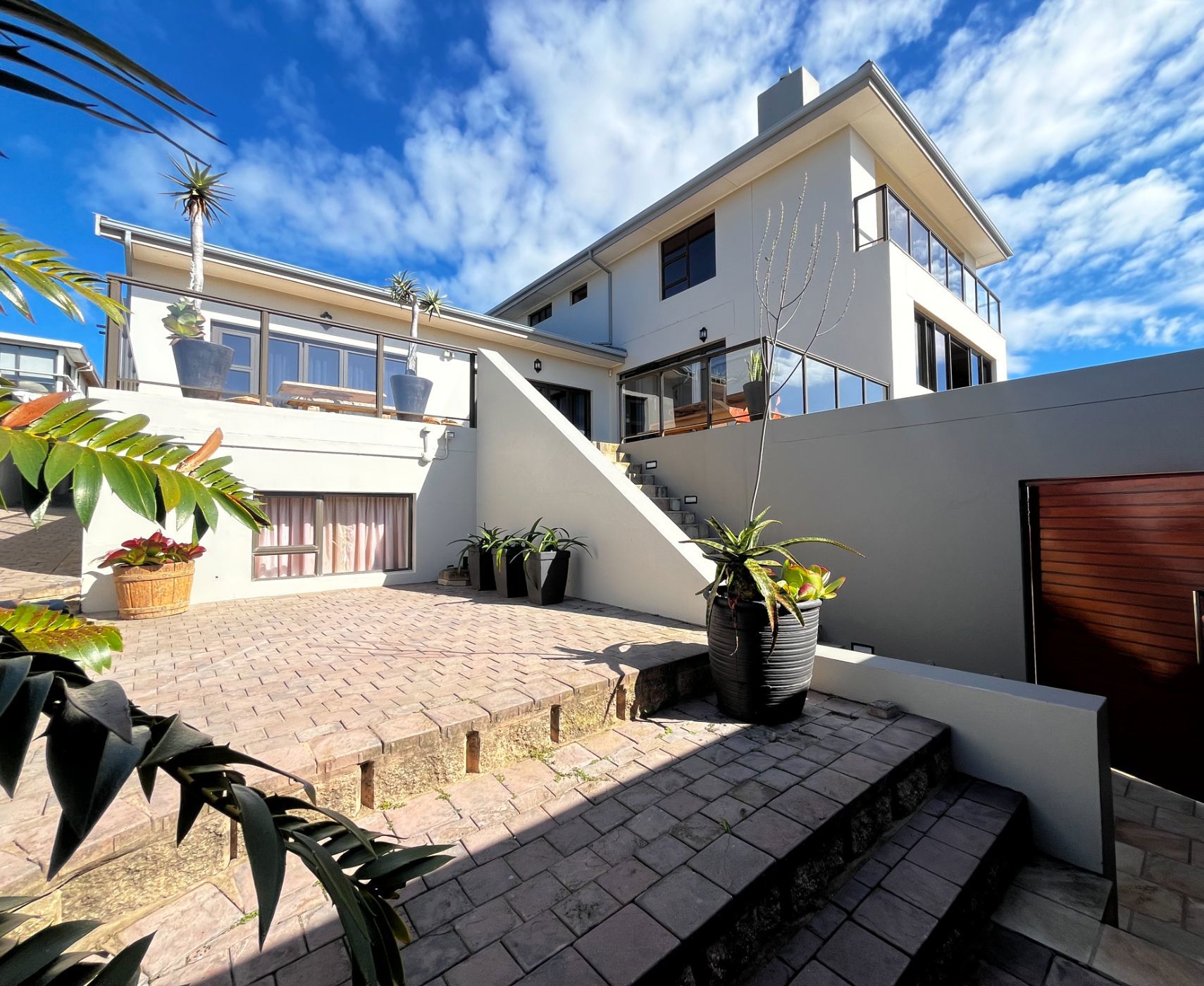House for sale in Wave Crest

Luxurious, Modern and Exceptional
WAVECREST:
Shared Mandate
Imagine a home where luxury meets the raw beauty of the ocean.
The heart of the home is its expansive open-plan living area. Designed for both relaxation and entertainment, this space is bathed in natural light, thanks to the large windows that frame panoramic ocean views. The seamless flow from the living room, indoor braai area to the dining area and into the modern kitchen creates an inviting atmosphere. The kitchen itself is a culinary dream, equipped with state-of-the-art appliances, sleek countertops, and ample storage. A separate scullery keeps the main kitchen clutter-free, while a walk-in pantry ensures you're always stocked with everything you need.
The home features four generously sized bedrooms, each designed with comfort and style in mind. Two of these bedrooms boast en suite bathrooms, offering privacy and convenience for family members or guests. However, the main bedroom is a true sanctuary. Tucked away for ultimate privacy, it features its own private balcony where you can enjoy your morning coffee while watching the sunrise over the ocean. Inside, a full en suite bathroom provides a spa-like experience, complete with luxurious fixtures and finishes. Ample cupboard space ensures that storage is never an issue.
Extras:
• 3 automated garages with extra storage space and direct access to house
• Private backyard with outdoor braai
• 2 x 5000l water tanks with pumps and filters
• Outside Toilet with shower
• 8kW Inverter with 2 x 5.5kW lithium batteries plus 12 solar panels
• Excellent security with Trellidors and Alarm System
One need to see it, to believe it.
Listing details
Rooms
- 5 Bedrooms
- Main Bedroom
- Main bedroom with en-suite bathroom, balcony, curtain rails, stacking doors, tiled floors, tv aerial and walk-in closet
- Bedroom 2
- Bedroom with built-in cupboards, curtain rails, stacking doors and tiled floors
- Bedroom 3
- Bedroom with built-in cupboards, curtain rails and tiled floors
- Bedroom 4
- Bedroom with en-suite bathroom, built-in cupboards, curtain rails and tiled floors
- Bedroom 5
- Bedroom with en-suite bathroom, built-in cupboards, curtain rails, stacking doors and tiled floors
- 4 Bathrooms
- Bathroom 1
- Bathroom with basin, blinds, built-in cupboards, double basin, hot water cylinder, shower, tiled floors and toilet
- Bathroom 2
- Bathroom with basin, blinds, tiled floors and toilet
- Bathroom 3
- Bathroom with basin, blinds, shower, tiled floors and toilet
- Bathroom 4
- Bathroom with basin, bath, blinds, shower, tiled floors and toilet
- Other rooms
- Dining Room
- Open plan dining room with curtain rails and tiled floors
- Family/TV Room
- Open plan family/tv room with curtain rails, home theatre system and tiled floors
- Kitchen
- Kitchen with blinds, breakfast nook, extractor fan, eye-level oven, glass hob, granite tops and tiled floors
- Study
- Study with blinds, built-in cupboards and tiled floors
- Indoor Braai Area
- Open plan indoor braai area with curtain rails, tiled floors, wood braai and wood fireplace
- Scullery
- Scullery with built-in cupboards, dish-wash machine connection, granite tops, tiled floors and walk-in pantry
