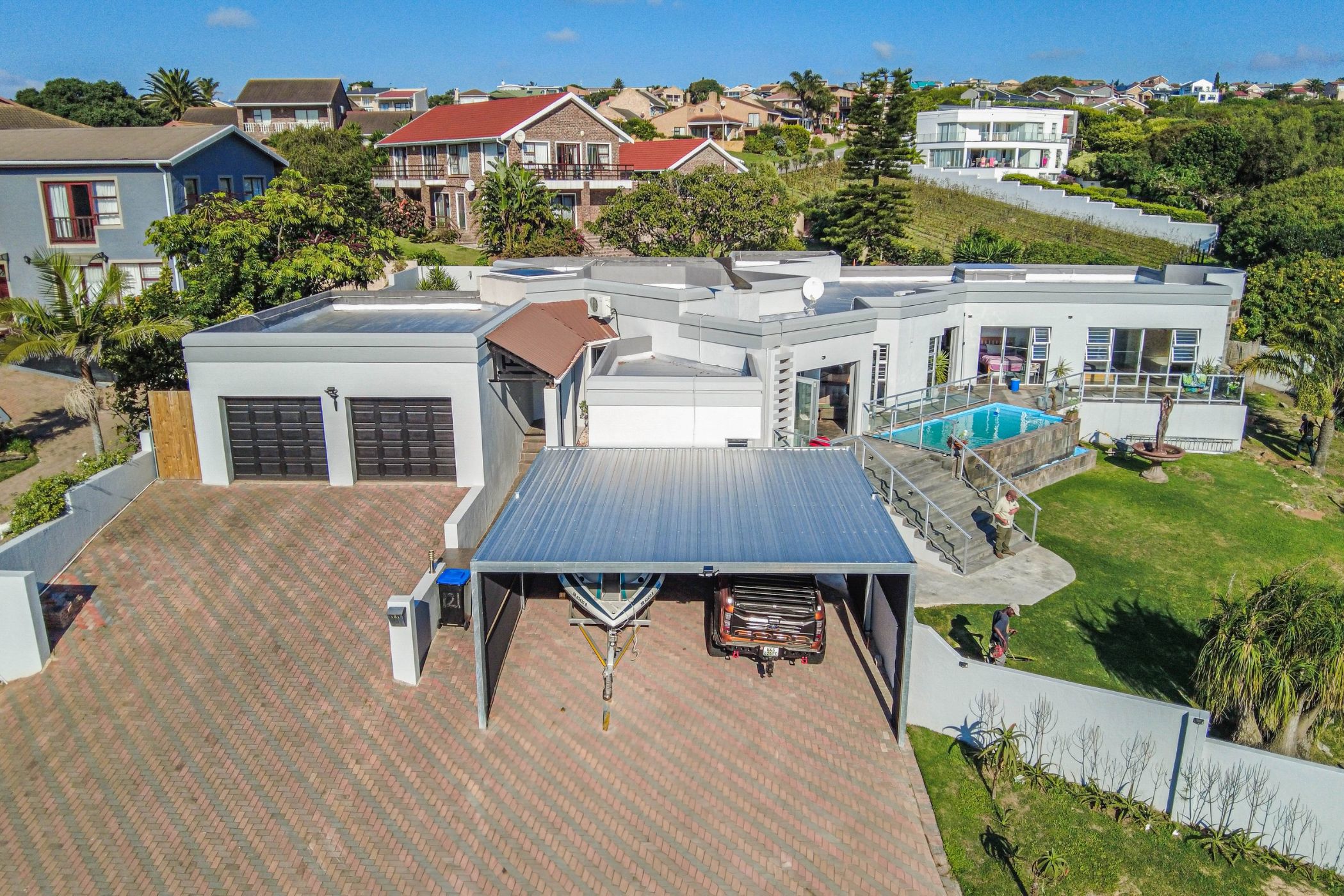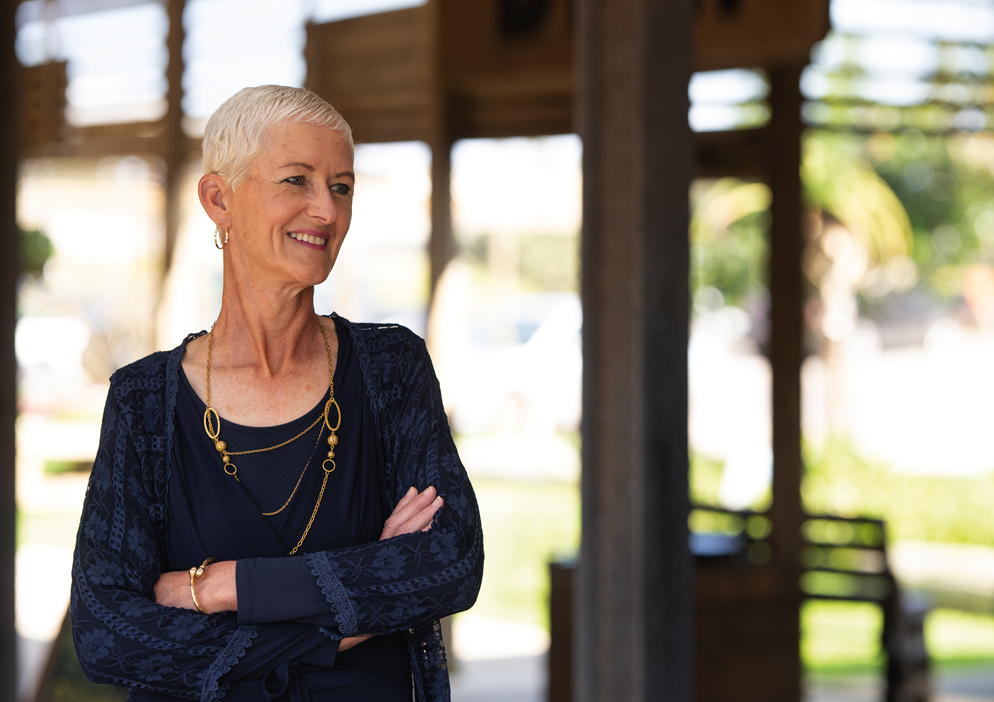House for sale in Wave Crest

Spacious Family Home - Jeffreys Bay
Exclusive Mandate:
Spacious 5-Bedroom Family Home with Pool & Garden Oasis
This beautifully designed 5-bedroom home offers the perfect blend of comfort, space, and outdoor living. The open-plan layout creates a natural flow between the living areas, with a separate dining room and a well-appointed kitchen that overlooks the heart of the home.
Large sliding doors open from the living space onto a covered stoep, ideal for relaxing or entertaining, and overlooking a stunning rim-flow pool and expansive lush garden.
Three of the five bedrooms feature sliding doors that open directly onto a patio, providing easy access to the pool and garden — the ultimate indoor-outdoor lifestyle.
Main bedroom features a built in jacuzzi and walk in cupboards.
En-suite with corner bath.
Family bathroom with shower, toilet and basin.
Additional features include:
Double automated garage
Two carports
Well-fitted kitchen with separate scullery
This is a warm, welcoming home perfect for family living or entertaining guests in style.
Call today to arrange a private viewing of this lovely property!
Listing details
Rooms
- 5 Bedrooms
- Main Bedroom
- Main bedroom with en-suite bathroom, built-in cupboards, curtain rails, laminate wood floors, patio, sliding doors and stacking doors
- Bedroom 2
- Bedroom with blinds, built-in cupboards, carpeted floors and wired for computer network
- Bedroom 3
- Bedroom with carpeted floors
- Bedroom 4
- Bedroom with built-in cupboards, ceiling fan, curtain rails, laminate wood floors, patio and sliding doors
- Bedroom 5
- Bedroom with built-in cupboards, curtain rails, laminate wood floors, patio and sliding doors
- 3 Bathrooms
- Bathroom 1
- Bathroom with bath, blinds, double basin, jacuzzi bath, tiled floors and toilet
- Bathroom 2
- Bathroom with basin, shower, tiled floors and toilet
- Bathroom 3
- Bathroom with basin, shower, tiled floors and toilet
- Other rooms
- Dining Room
- Dining room with curtain rails and tiled floors
- Entrance Hall
- Entrance hall with tiled floors
- Kitchen
- Kitchen with blinds, extractor fan, glass hob, granite tops, melamine finishes, tiled floors and under counter oven
- Guest Cloakroom
- Guest cloakroom with basin, tiled floors and toilet
- Indoor Braai Area
- Open plan indoor braai area with patio, stacking doors and tiled floors
- Scullery
- Scullery with blinds, dish-wash machine connection, granite tops, melamine finishes and tiled floors
- Storeroom
- Storeroom with concrete
