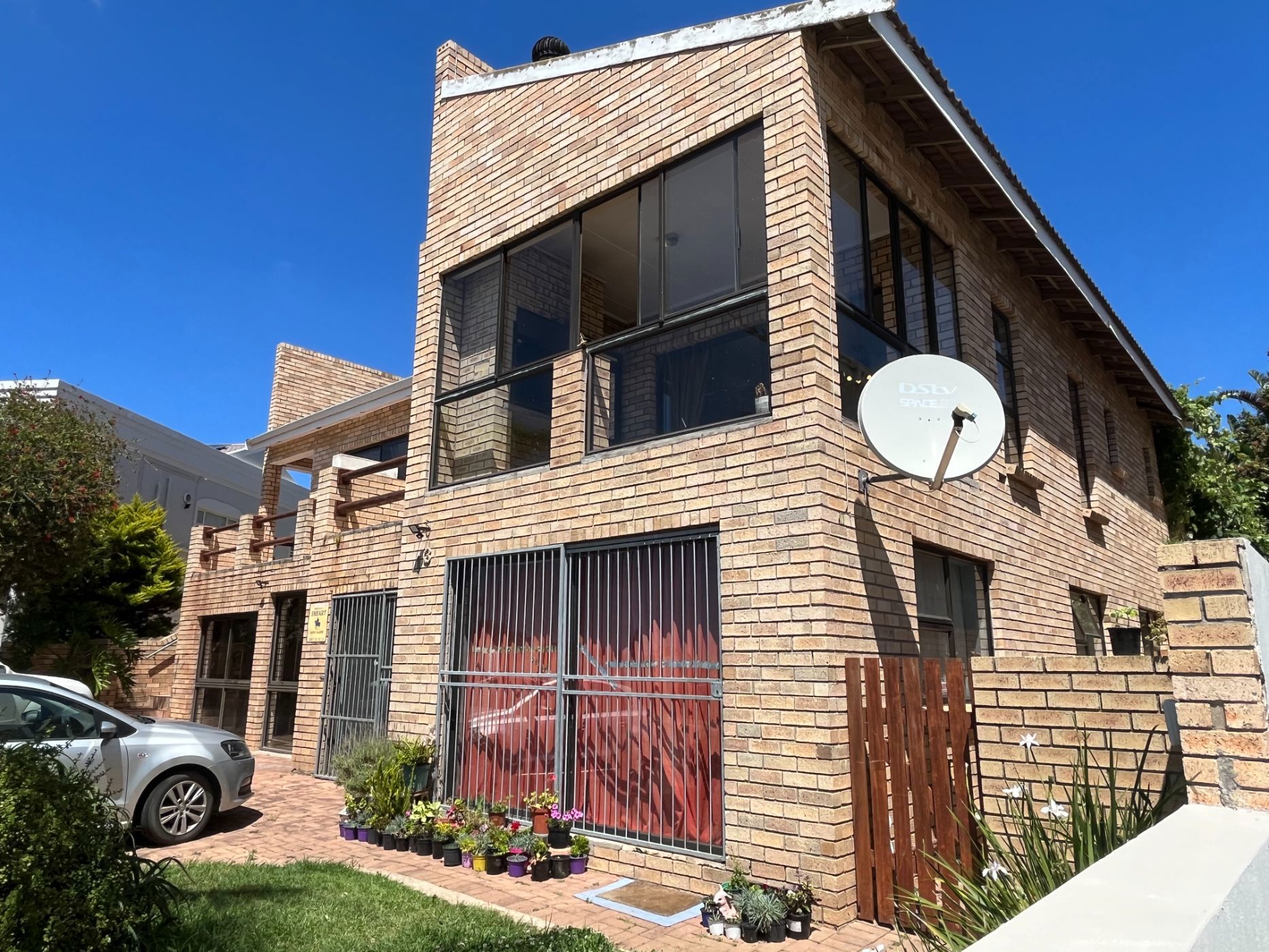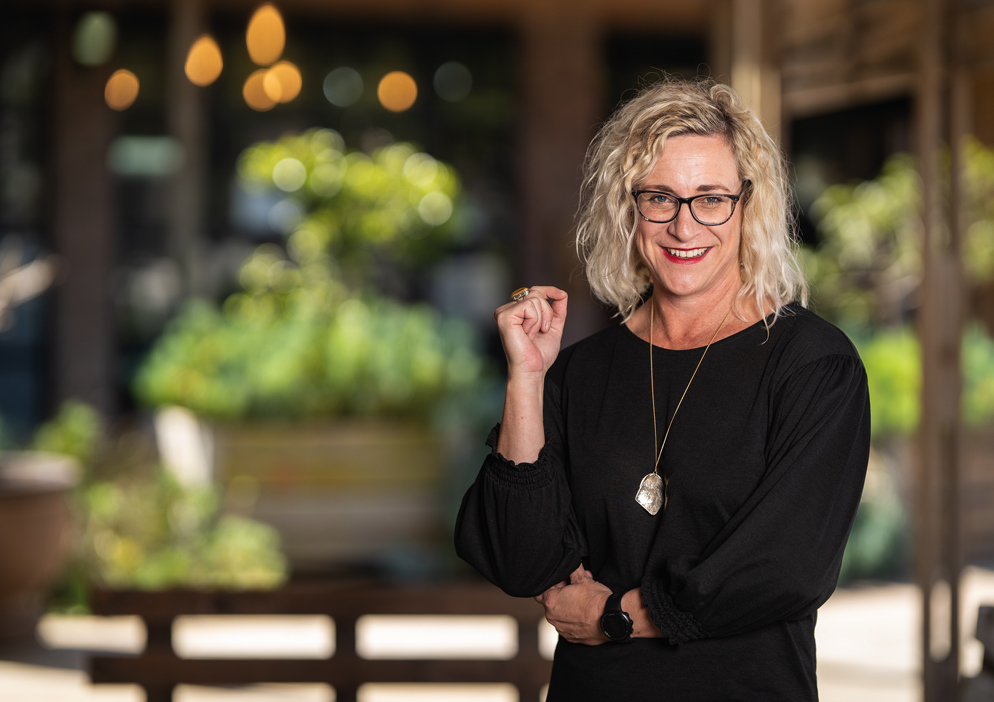House for sale in Wave Crest

Views and Location
Wavecrest:
This property stands out not only for its spacious layout but also for its versatility, making it suitable for both families and professionals alike. The design elements throughout the home contribute to its appeal, ensuring that residents can enjoy both relaxation and functionality.
Upon entering the home, one is greeted by two spacious living areas that provide ample space for family gatherings or entertaining guests. These areas are designed to be inviting and comfortable, allowing families to spend quality time together while also having room for individual activities. The dining area complements these living spaces, making it a perfect setting for family meals or hosting dinner parties. This well-thought-out design promotes togetherness and strengthens family bonds.
The kitchen is a highlight of this home, featuring a separate scullery that allows for easy meal preparation and cleanup. This functional layout helps maintain an organized and clutter-free environment, essential for busy households. With modern appliances and ample storage space, the kitchen becomes not just a place for cooking but a central hub for family interactions.
The built-in braai provides a fantastic venue for gatherings, where one can enjoy spectacular views while cooking. The additional outdoor braai area seamlessly connects with the beautifully landscaped garden, creating an atmosphere that is perfect for relaxation and socializing. The enclosed backyard, equipped with water tanks for sustainability, further enhances the home's appeal by providing eco-friendly options for gardening and landscape maintenance.
Additionally, the property features a two-bedroom flat with its own bathroom, living area, and kitchen. This flat is ideal for guests or can serve as a rental unit, increasing the property's utility and financial benefits. The original garages have been transformed into office space, meeting the growing demand for home offices in today's work environment. However, they can easily be restored for their original purpose, offering flexibility based on the homeowner's needs.
In conclusion, this facebrick home offers remarkable features that cater to the needs of modern living. From spacious living areas to eco-friendly solutions, the property is well-suited for anyone seeking a comfortable and practical lifestyle in a prime location. Its versatility makes it an excellent investment for families or professionals looking for a home that meets their diverse needs.
Listing details
Rooms
- 4 Bedrooms
- Main Bedroom
- Main bedroom with air conditioner, ceiling fan, curtain rails, sliding doors, tiled floors and walk-in closet
- Bedroom 2
- Bedroom with built-in cupboards, carpeted floors, ceiling fan and curtain rails
- Bedroom 3
- Bedroom with built-in cupboards, carpeted floors, ceiling fan and curtain rails
- Bedroom 4
- Bedroom with balcony, built-in cupboards, carpeted floors and ceiling fan
- 3 Bathrooms
- Bathroom 1
- Bathroom with basin, bath, shower, tiled floors and toilet
- Bathroom 2
- Bathroom with basin, bath, blinds, shower, tiled floors and toilet
- Bathroom 3
- Bathroom with basin and tiled floors
- Other rooms
- Dining Room
- Open plan dining room with tiled floors
- Entrance Hall
- Entrance hall with tiled floors
- Family/TV Room
- Family/tv room with blinds, patio, sliding doors, tiled floors and tv aerial
- Kitchen
- Kitchen with extractor fan, eye-level oven, gas hob, tiled floors and wood finishes
- Living Room
- Living room with ceiling fan, patio, sliding doors and tiled floors
- Office
- Office with blinds, laminate wood floors and wired for computer network
- Scullery
- Scullery with blinds, dish-wash machine connection, tiled floors and wood finishes
- Sunroom
- Sunroom with tiled floors
