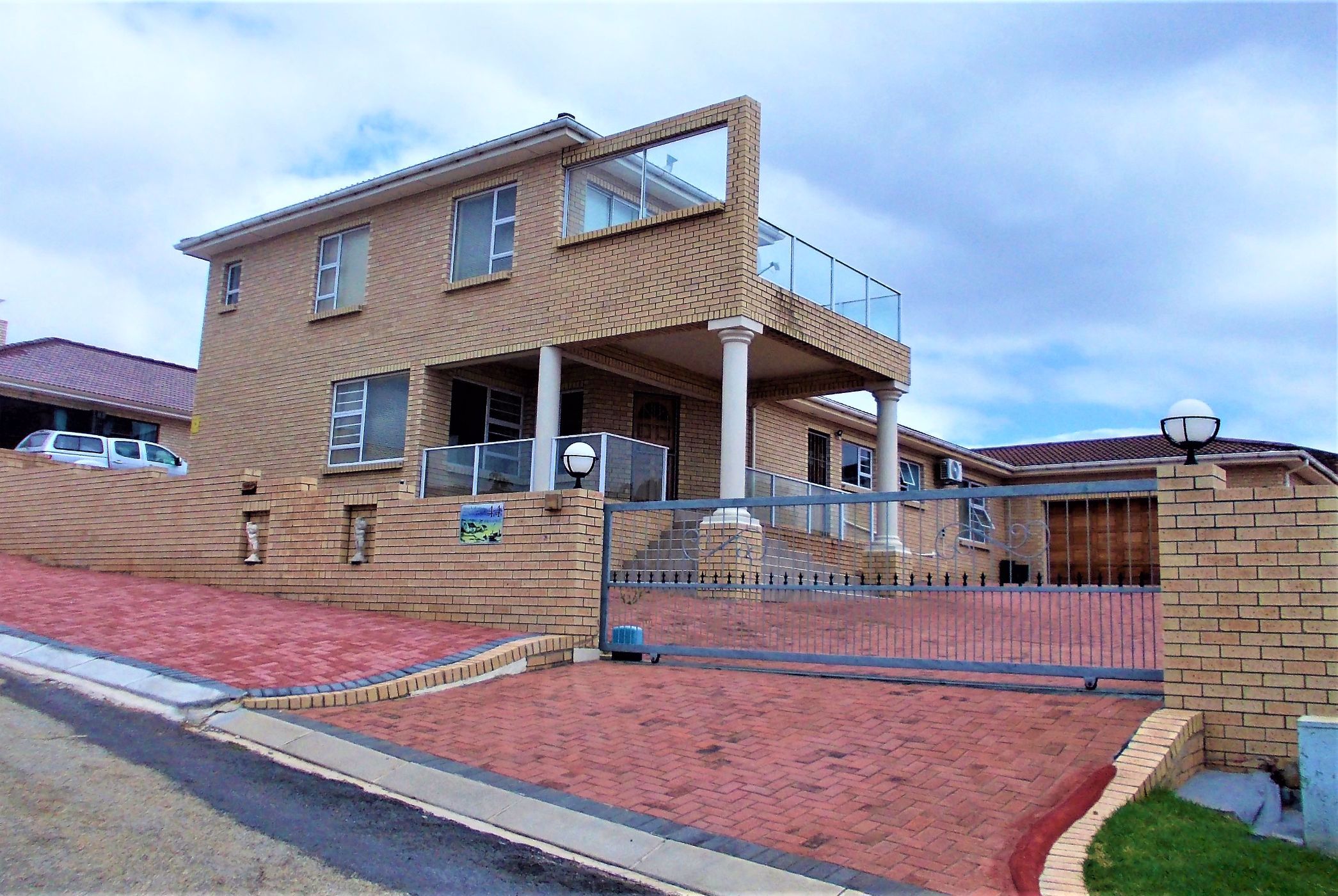House for sale in Wave Crest

Facebrick Splendour in Prime Location
Wavecrest:
You are invited to view this low maintenance home in one of the most sought after areas in Jeffreys Bay.
The home boasts 5 spacious bedrooms with 5 bathrooms of which 2 are en-suite for convenience.
Downstairs comprises of an open plan design incorporating the modern kitchen, dining areas as well as living room. The kitchen has upmarket en modern specifications and there are a scullery and pantry to maximise space and practicality.
To enhance your cullinary experience.you are welcomed to a upstairs braai area with access to the balcony and exceptional views of the bay. This are has its own guest toilet for convenience.
The property is fully walled, has a low maintenance garden and ample parking other than the double automated garage.
Extras include expectional security with Alarm system, beams, burglar bars and internal safety doors. The property is equipped with water tanks and water filtration system.
The area is not called Million Dollar Lane for no reason...
Listing details
Rooms
- 4 Bedrooms
- Main Bedroom
- Main bedroom with en-suite bathroom, air conditioner, carpeted floors, ceiling fan, curtain rails, tv aerial and walk-in closet
- Bedroom 2
- Bedroom with blinds, built-in cupboards, carpeted floors, ceiling fan and curtain rails
- Bedroom 3
- Bedroom with blinds, built-in cupboards, carpeted floors, ceiling fan and curtain rails
- Bedroom 4
- Bedroom with en-suite bathroom, built-in cupboards, ceiling fan, curtain rails, sliding doors and tiled floors
- 4 Bathrooms
- Bathroom 1
- Bathroom with corner bath, curtain rails, double basin and tiled floors
- Bathroom 2
- Bathroom with bath, curtain rails and tiled floors
- Bathroom 3
- Bathroom with basin, bath, curtain rails, shower, tiled floors and toilet
- Bathroom 4
- Bathroom with basin, bath, curtain rails, shower and tiled floors
- Other rooms
- Dining Room
- Open plan dining room with blinds, curtain rails and tiled floors
- Entrance Hall
- Entrance hall with tiled floors
- Family/TV Room
- Open plan family/tv room with blinds, ceiling fan, curtain rails and tiled floors
- Kitchen
- Open plan kitchen with extractor fan, glass hob, melamine finishes and tiled floors
- Guest Cloakroom 1
- Guest cloakroom 1 with curtain rails, tiled floors and toilet
- Guest Cloakroom 2
- Guest cloakroom 2 with curtain rails, tiled floors and toilet
- Indoor Braai Area
- Indoor braai area with balcony, blinds, sliding doors, tiled floors and wood fireplace
- Scullery
- Scullery with curtain rails, dish-wash machine connection, melamine finishes and tiled floors
- Storeroom
- Storeroom with tiled floors
