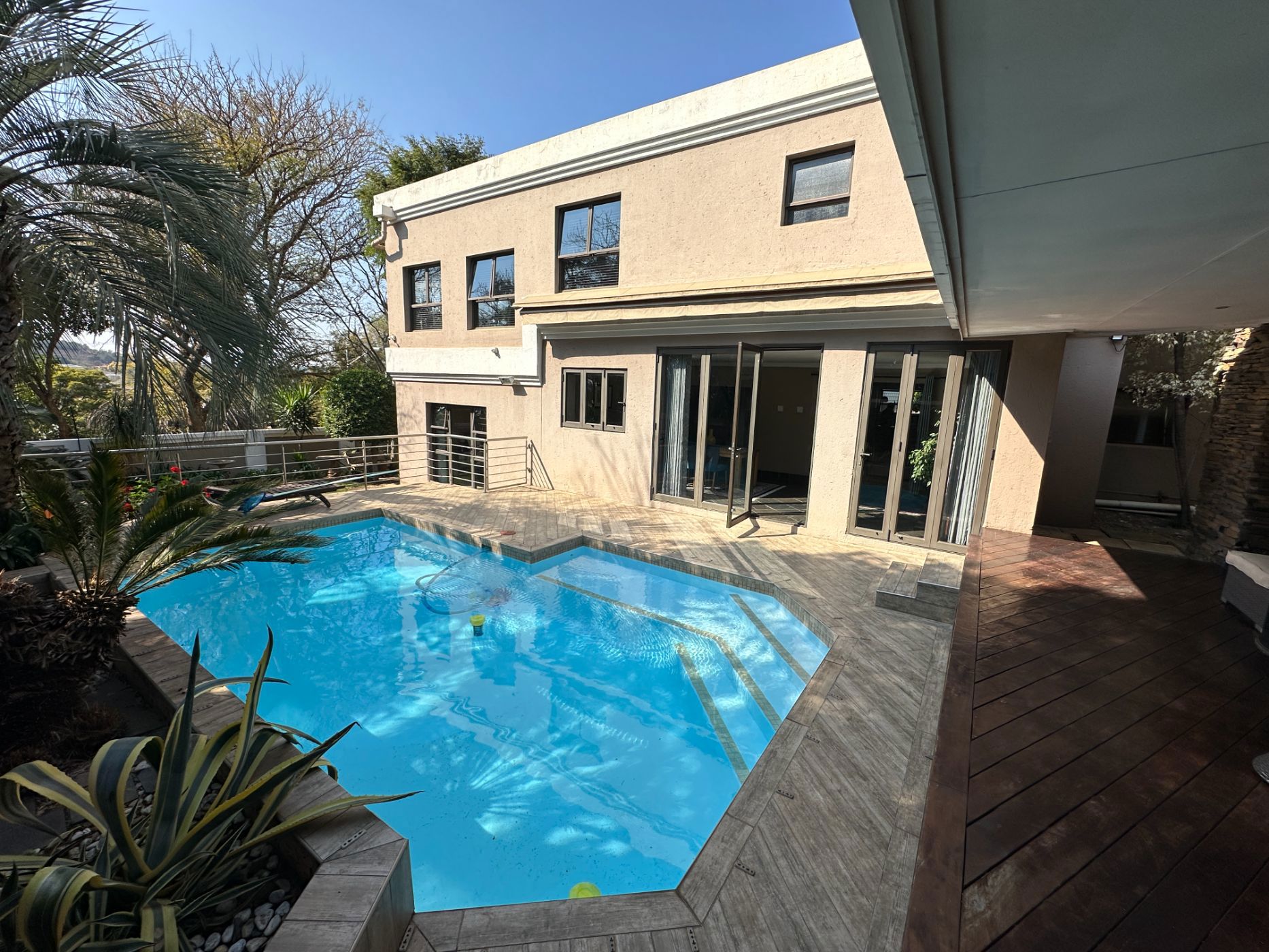House for sale in Waterkloof Ridge

An abundance of flair and charm in Waterkloof Ridge
A truly fabulous home that provides all the elements for relaxing, comfortable and easy-care living. Designed for privileged entertaining and stylish living with a choice of alfresco poolside relaxation or elegant fine dining. The open plan living areas have been created as a space that allows for easy and uncluttered convenient living.
Receptions lead out onto the covered party patio overlooking the garden and fibreglass swimming pool. The large covered deck extends beautifully from the entertainment areas and has a built in braai for easy entertaining. The chic checkerboard eat-in kitchen with granite countertops has a separate laundry & scullery. Adding style to this beautiful home are four bedrooms and four beautifully appointed bathrooms (2 en-suite), open plan pyjama lounge and study area and a playroom/ gym/ 5th bedroom with blockout blinds and stacking windows.
Other notable features include a guest cloakroom, large study area, fitted bar, fireplace/ indoor braai, German manufactured laminated flooring, air conditioning, Geyserwise controller, wireless alarm system, electric fence and outside beams. Double garage, staff accommodation and additional storeroom complete this beautiful picture.
This home truly has A LOT to offer and we highly recommend booking a viewing soon!
Waterkloof Ridge is a highly sought-after and upmarket area, boasting some magnificent hilltop homesteads.Close to top schools, hospitals, world-class restaurants, Menlyn and Brooklyn malls and with easy access to R21, N1, N4 and Rigel Avenue.
Listing details
Rooms
- 4 Bedrooms
- Main Bedroom
- Open plan main bedroom with en-suite bathroom, air conditioner, ceiling fan, laminate wood floors and walk-in closet
- Bedroom 2
- Bedroom with en-suite bathroom, air conditioner, built-in cupboards, laminate wood floors and sliding doors
- Bedroom 3
- Bedroom with air conditioner, built-in cupboards, ceiling fan and laminate wood floors
- Bedroom 4
- Bedroom with air conditioner, built-in cupboards, ceiling fan and laminate wood floors
- 4 Bathrooms
- Bathroom 1
- Open plan bathroom with bath, double basin, shower, tiled floors and toilet
- Bathroom 2
- Bathroom with bath, double basin, shower, tiled floors and toilet
- Bathroom 3
- Bathroom with basin, bath, tiled floors and toilet
- Bathroom 4
- Bathroom with basin, shower, tiled floors and toilet
- Other rooms
- Dining Room
- Open plan dining room with fitted bar, stacking doors, tiled floors and wood fireplace
- Entrance Hall
- Entrance hall with laminate wood floors
- Family/TV Room
- Open plan family/tv room with laminate wood floors
- Kitchen
- Open plan kitchen with centre island, dish-wash machine connection, extractor fan, granite tops, oven and hob, stove and tiled floors
- Formal Lounge
- Open plan formal lounge with laminate wood floors
- Study
- Open plan study with air conditioner, ceiling fan and laminate wood floors
- Pyjama Lounge
- Open plan pyjama lounge with air conditioner, ceiling fan and laminate wood floors
- Guest Cloakroom
- Hobby Room
- Hobby room with laminate wood floors
- Laundry
- Laundry with tiled floors
- Scullery
- Scullery with tiled floors
- Storeroom
- Storeroom with tiled floors
- Playroom
- Playroom with blinds and laminate wood floors
