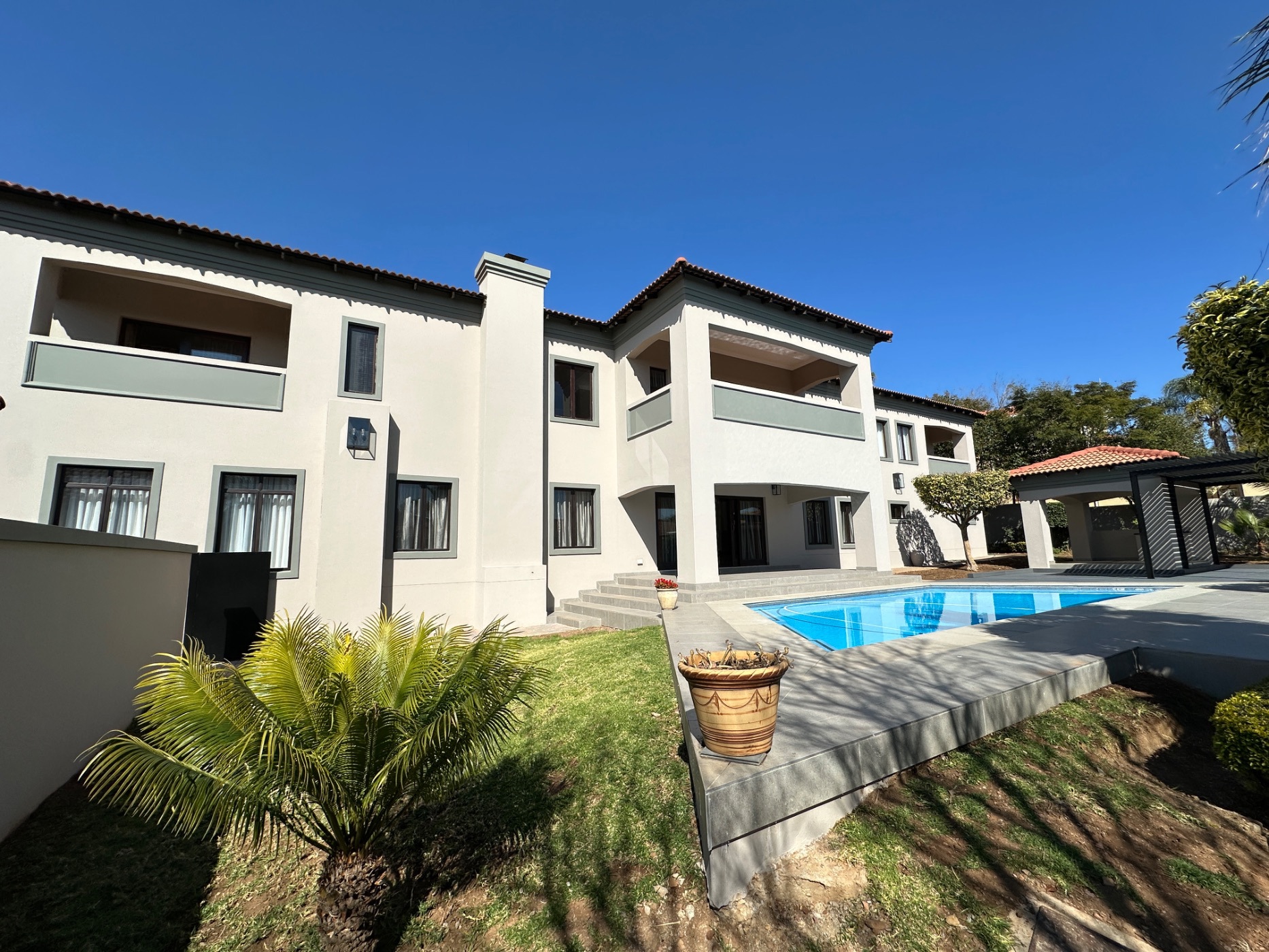House for sale in Waterkloof Ridge

Prestigious Dual-Residence in Waterkloof Ridge
An extraordinary opportunity awaits in the heart of Waterkloof Ridge – a distinguished estate offering not just one, but two fully independent residences, each designed with elegance, privacy, and versatility in mind.
The main ambassadorial home showcases grand proportions and refined finishes, welcoming guests with a dramatic double-volume entrance hall. Multiple interlinked reception areas create a seamless flow for both intimate gatherings and large-scale entertaining. The designer kitchen is fitted with granite countertops, a central island, a breakfast nook, a gas hob, and a walk-in pantry, complemented by a spacious scullery that allows for effortless catering. A formal lounge with a fireplace and an elegant dining room open onto a covered patio overlooking the sparkling pool and beautifully manicured gardens.
The ground floor further includes a private guest suite, a study, a laundry, domestic accommodation, and two double garages with direct access into the home. Upstairs, a relaxed pyjama lounge with its own kitchenette opens onto a balcony, leading to three generous bedrooms, each with a luxurious bathroom. The main suite features a private balcony and a walk-in dressing room.
The second residence is ideal for guests, extended family, or a high-end executive office. With its own gated entrance, it offers open-plan living and dining areas, three spacious rooms, a full bathroom, and domestic quarters, ensuring complete independence from the main home.
Security and lifestyle features include a guard house, electric fencing, an alarm system, a backup generator, and a water tank. The mature landscaped gardens, complete with a charming pergola, provide a serene and private outdoor escape.
This remarkable property is perfectly suited for embassies, executive living, or a home-run business, offering both prestige and practicality in one of Pretoria's most sought-after addresses. Call now to arrange your exclusive viewing and experience the lifestyle you deserve.
Listing details
Rooms
- 4 Bedrooms
- Main Bedroom
- Main bedroom with en-suite bathroom, balcony, tiled floors and walk-in dressing room
- Bedroom 2
- Bedroom with built-in cupboards and tiled floors
- Bedroom 3
- Bedroom with built-in cupboards and carpeted floors
- Bedroom 4
- Bedroom with en-suite bathroom, balcony, built-in cupboards and carpeted floors
- 4 Bathrooms
- Bathroom 1
- Bathroom with basin, bath, shower, tiled floors and toilet
- Bathroom 2
- Bathroom with bath, bidet, double basin, shower, tiled floors and toilet
- Bathroom 3
- Bathroom with basin, bath and toilet
- Bathroom 4
- Bathroom with basin, bath, shower, tiled floors and toilet
- Other rooms
- Dining Room
- Open plan dining room with sliding doors and tiled floors
- Family/TV Room
- Open plan family/tv room with tiled floors and wood fireplace
- Kitchen
- Open plan kitchen with breakfast bar, centre island, dish-wash machine connection, double eye-level oven, extractor fan, gas hob, granite tops, tiled floors and walk-in pantry
- Living Room
- Open plan living room with tiled floors
- Study
- Study with carpeted floors
- Pyjama Lounge
- Open plan pyjama lounge with balcony, kitchenette and tiled floors
