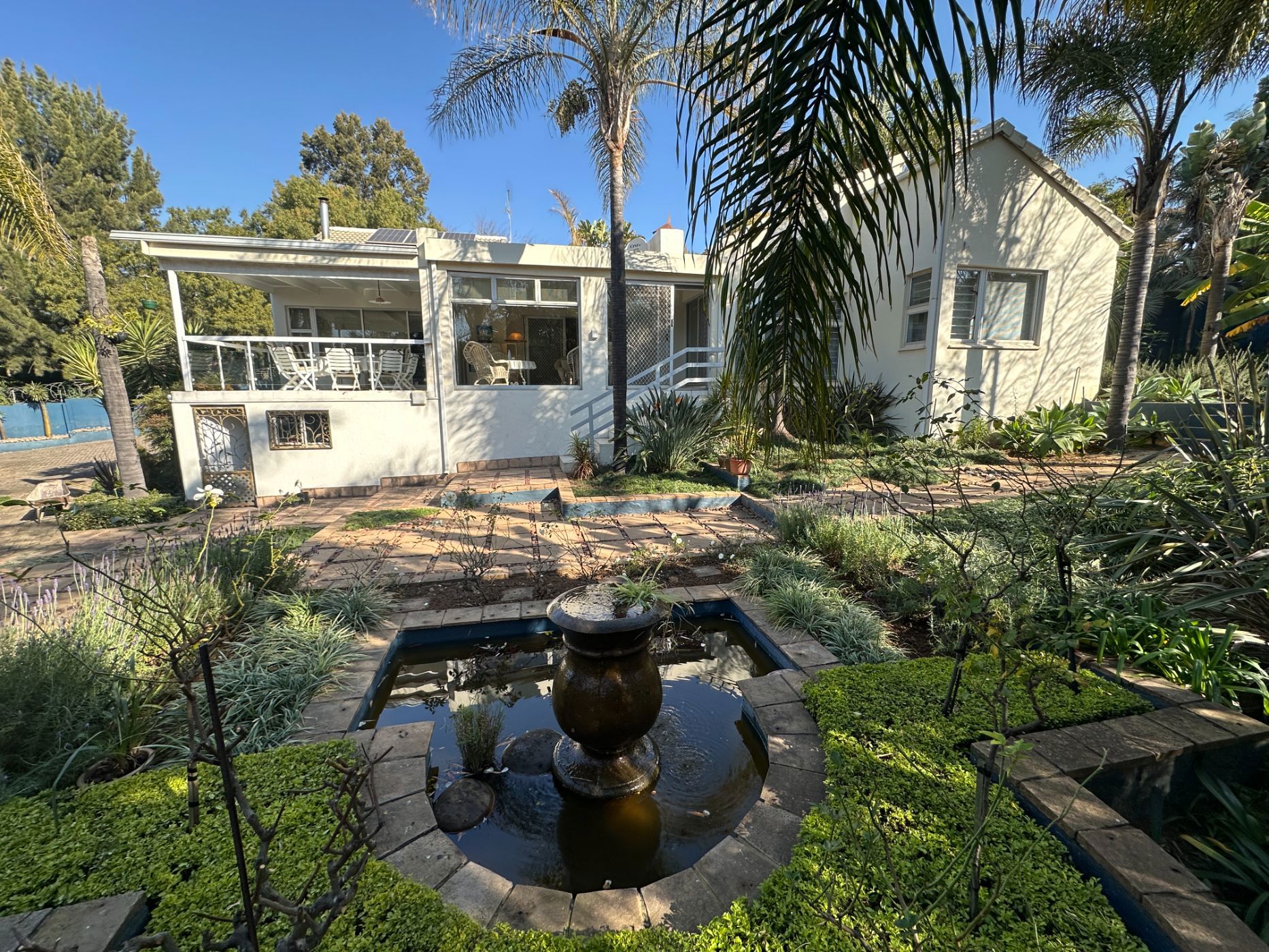House for sale in Waterkloof Ridge

Exceptional 3-Bedroom Retreat in Coveted Waterkloof Ridge
Experience the elegance and comfort of this character-filled family home, perfectly positioned in the sought-after suburb of Waterkloof Ridge – one of Pretoria's most prestigious addresses.
This uniquely designed residence offers an inviting and unconventional layout, featuring three spacious bedrooms, two full bathrooms, and a guest toilet. The master suite enjoys tranquil garden views, adding to the home's peaceful ambiance.
The formal lounge is warm and welcoming, complete with a built-in fireplace, while the semi-open plan kitchen and dining area create a seamless flow ideal for entertaining and family life. A charming breakfast nook off the kitchen provides the perfect spot for relaxed mornings.
A standout feature of this home is the enclosed patio room – bathed in natural light and framed by expansive windows that offer spectacular views of the lush, established garden. This space serves beautifully as a second lounge, sunroom, or entertainment area.
Additional highlights include a spacious home office or studio, ideal for remote work, creative pursuits, or even a fourth bedroom conversion. Each room in this home has been thoughtfully designed to maximize light, space, and connection to the outdoors.
The property also offers:
Double automated garages
Separate domestic quarters with bathroom
Excellent security features
Established, manicured garden offering privacy and serenity
This home is a rare find for families or professionals seeking style, space, and versatility in a prestigious and secure neighbourhood.
Contact Pam Golding Properties today to arrange your exclusive viewing and step into a home where comfort, character, and charm converge.
Listing details
Rooms
- 3 Bedrooms
- Main Bedroom
- Main bedroom with en-suite bathroom, balcony, carpeted floors and walk-in closet
- Bedroom 2
- Bedroom with built-in cupboards and carpeted floors
- Bedroom 3
- Bedroom with built-in cupboards and carpeted floors
- 2 Bathrooms
- Bathroom 1
- Bathroom with bath, double vanity, shower, tiled floors and toilet
- Bathroom 2
- Bathroom with basin, bath, shower, tiled floors and toilet
- Other rooms
- Dining Room
- Open plan dining room with tiled floors
- Family/TV Room
- Family/tv room with balcony, tiled floors and wood fireplace
- Kitchen
- Open plan kitchen with extractor fan, eye-level oven, glass hob, melamine finishes, pantry and tiled floors
- Studio
- Studio with balcony and carpeted floors
