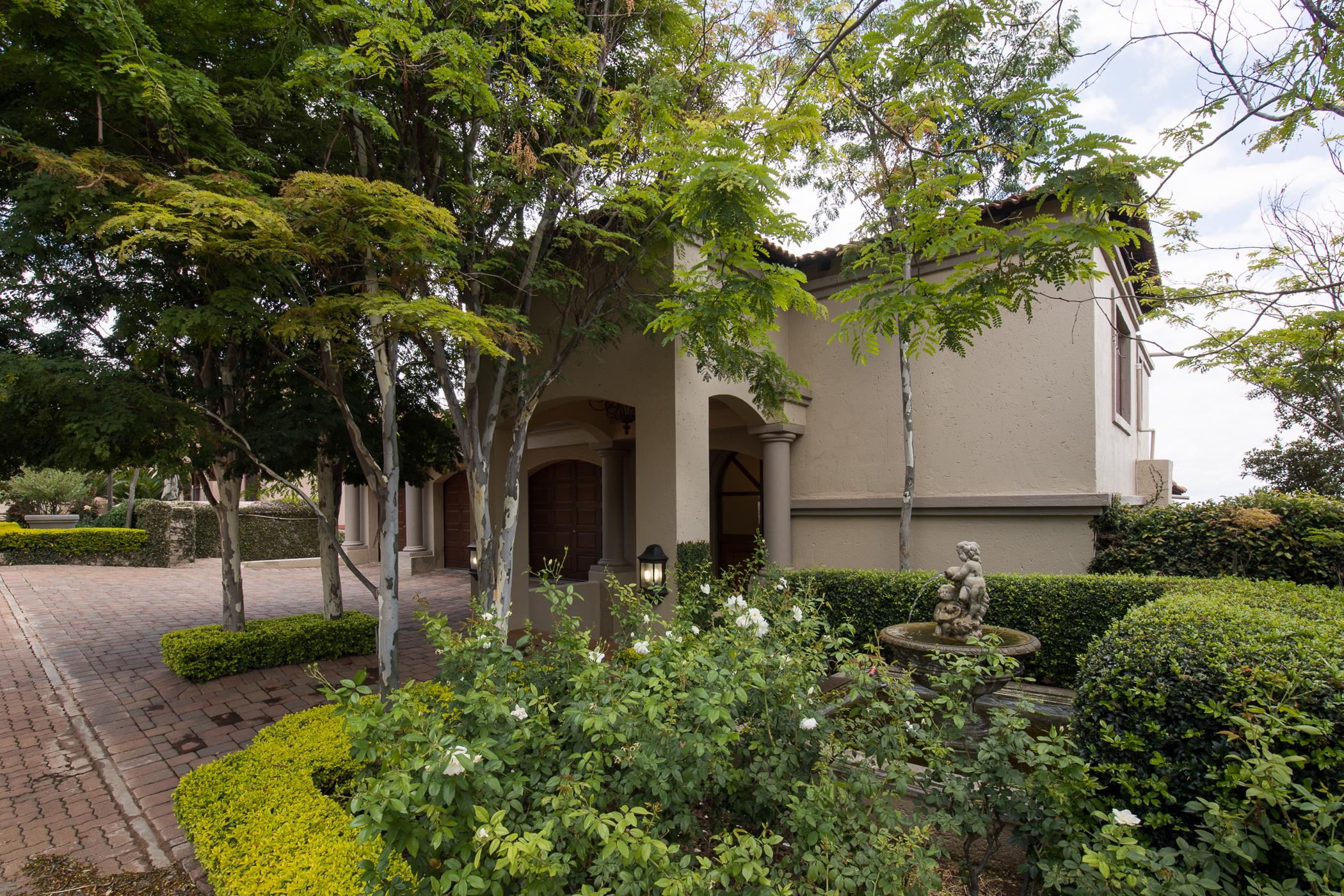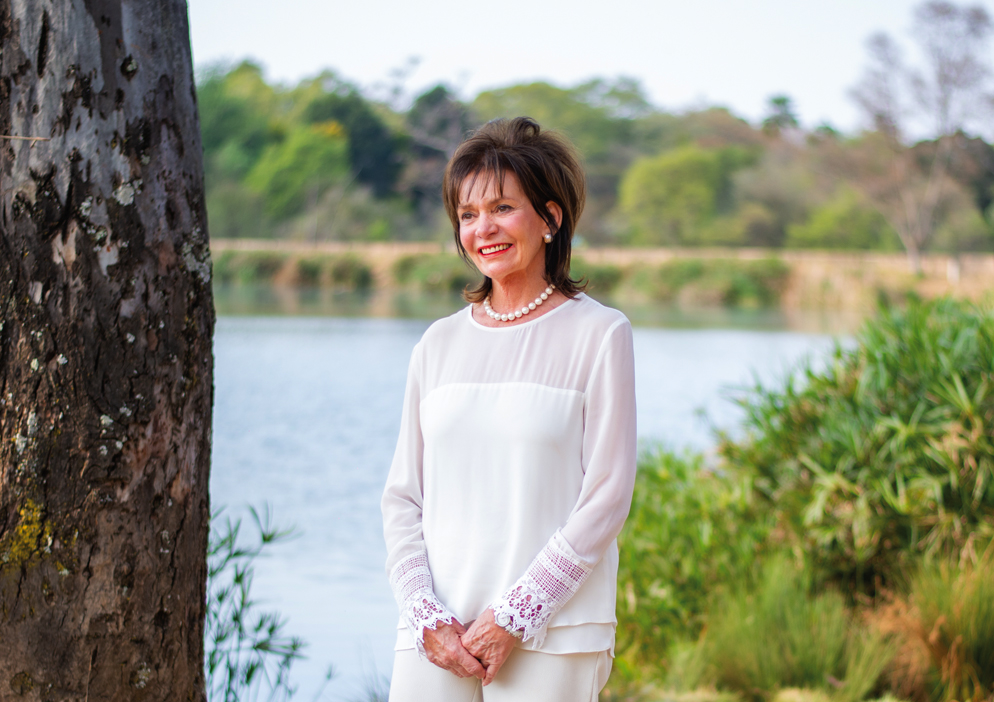House for sale in Waterkloof Ridge

Great Location Elite Secure Estate Living at its Best
Unadulterated luxury, space and style with endless vistas from the private balconies and undercover patios. A property so pristine it has to be seen.
From the moment you enter the double volume entrance hall with a painted mural, you will love this magnificent residence.
Comprising of a formal lounge, dining room, TV room and a modern open plan gourmet kitchen situated on the ground floor, opening onto a large undercover patio, equipped with a built-in pizza oven and a gas braai, ideal for entertaining. The second floor features two bedrooms with en suite bathrooms and balconies with a spa bath ideal for summer relaxation.
On the third floor the private primary bedroom with a well proportioned full bathroom and a big undercover patio area with endless views of the city overlooking the lush green landscaped garden.
Serene, comfortable, uncommonly fine residence with 3 garages in an upmarket secure estate with friendly neighbors.
Extras:
- elevator
- borehole
- back-up water tanks connected to the residence
- domestic quarters
- laundry
- curtains
- garden pots
- gas oven
- electric oven
- stove
- two gas heaters
Waterkloof Ridge is situated in the old East suburb of Pretoria, between the lush Jacarandas and near International Schools, Coffee Shops, Art Galleries and Parks, as well as some of the best Medical Centres and Retirement Estates in Gauteng. It is also well known for its many Embassies and Diplomatic residences, conveniently well located to get easy access to the N1 and R21 as well as the main routes to the different amenities in the area.+-6km from Universities and Gautrain station.
Listing details
Rooms
- 3 Bedrooms
- Main Bedroom
- Main bedroom with en-suite bathroom, balcony, built-in cupboards and wooden floors
- Bedroom 2
- Bedroom with en-suite bathroom, balcony, built-in cupboards and wooden floors
- Bedroom 3
- Bedroom with en-suite bathroom, balcony, built-in cupboards and carpeted floors
- 3 Bathrooms
- Bathroom 1
- Bathroom with bath, double basin, shower, tiled floors and toilet
- Bathroom 2
- Bathroom with basin, bath, shower and toilet
- Bathroom 3
- Bathroom with basin, shower and toilet
- Other rooms
- Dining Room
- Open plan dining room with tiled floors
- Entrance Hall
- Entrance hall with double volume and tiled floors
- Family/TV Room
- Family/tv room with tiled floors and under floor heating
- Kitchen
- Open plan kitchen with caesar stone finishes, eye-level oven, gas, gas/electric stove, hob, pantry, stove and wood finishes
- Living Room
- Living room with tiled floors
- Formal Lounge
- Formal lounge with wooden floors
- Study
- Study with carpeted floors
- Laundry
- Storeroom
- Guest Cloakroom
- Scullery

