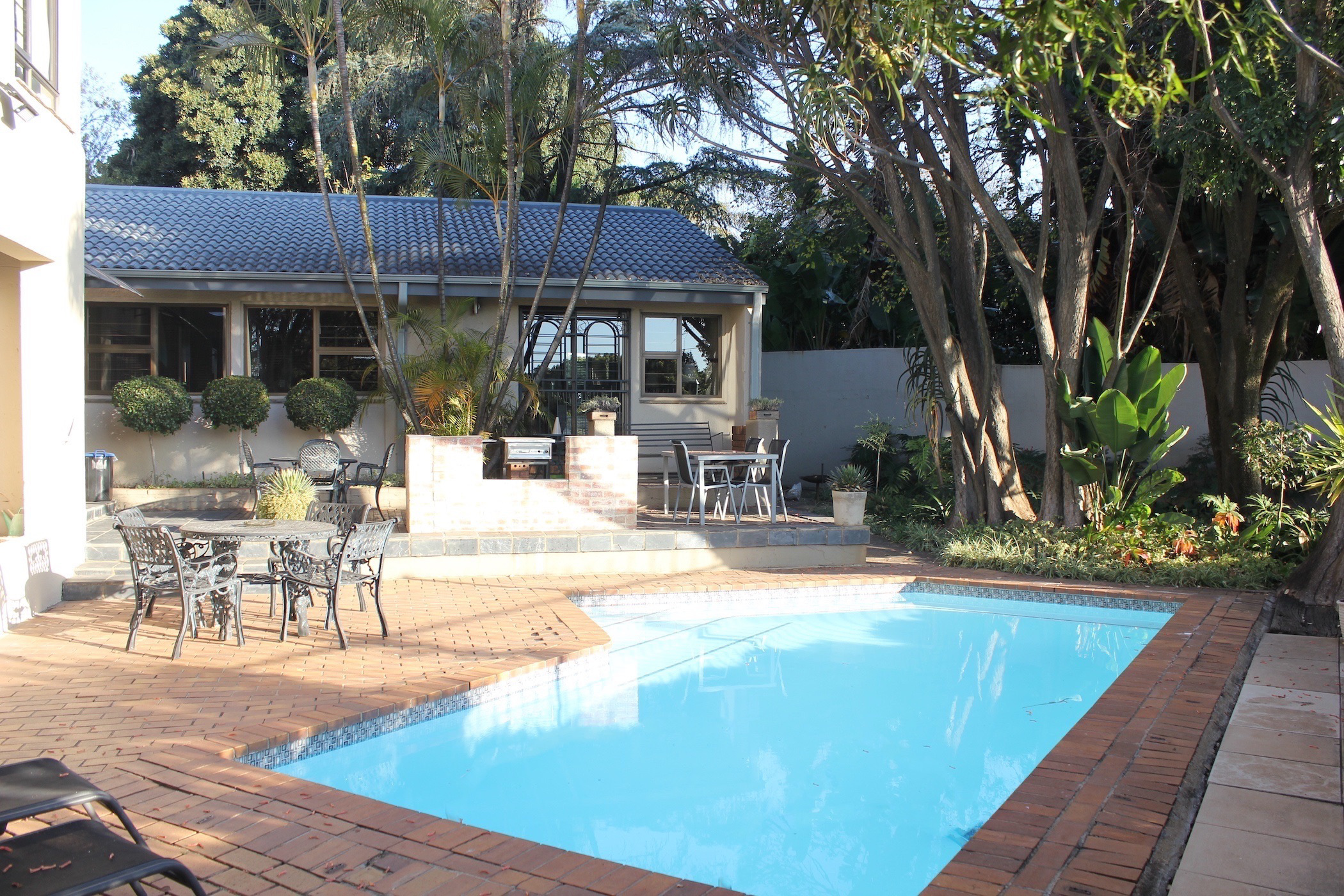House for sale in Waterkloof Ridge

Where garden meets home
It is time to live your life and indulge in your success within the welcoming walls of this desirable home. It has everything and more, including a private Hi-Tec Cinema Theatre with a gigantic screen, leather chairs, bar, kitchenette area, built-in appliances and expansive entertainment and living areas.
This family home is situated in a secure gated community with NO LOADSHEDDING! Large Beech wood kitchen which is the heart of this home, with granite tops and separate scullery and pantry area.
6 Bedrooms, 5.5 bathroom home. Flat 1 has a kitchen, lounge, dining room and
bedroom with en suite bathroom. Flat 2 is upstairs with an awesome view and lounge, kitchen and dining room are all open plan. Bedroom with ample cupboards and bathroom with a shower.
Additional comforts: study and two flats. Excellent security systems keep you feeling safe and secure while you enjoy the finer things in life. Double auto garage and tandem garage for 2 cars and ample visitors parking complete the picture.
You"ll love this lifestyle!
Waterkloof Ridge is situated in the old East suburb of Pretoria, close to top schools, hospitals, embassies, retail parks and main highway routes. +-6km from University and Hatfield Gautrain station.
Listing details
Rooms
- 6 Bedrooms
- Main Bedroom
- Main bedroom with en-suite bathroom, built-in cupboards, laminate wood floors and sliding doors
- Bedroom 2
- Bedroom with built-in cupboards and laminate wood floors
- Bedroom 3
- Bedroom with built-in cupboards and laminate wood floors
- Bedroom 4
- Bedroom with en-suite bathroom and tiled floors
- Bedroom 5
- Bedroom with en-suite bathroom, air conditioner, blinds, built-in cupboards, ceiling fan, laminate wood floors and sliding doors
- Bedroom 6
- Bedroom with en-suite bathroom, air conditioner, built-in cupboards and laminate wood floors
- 5 Bathrooms
- Bathroom 1
- Bathroom with double basin, shower, tiled floors and toilet
- Bathroom 2
- Bathroom with basin, shower, tiled floors and toilet
- Bathroom 3
- Bathroom with basin, shower, tiled floors and toilet
- Bathroom 4
- Bathroom with basin, double basin, shower, tiled floors and toilet
- Bathroom 5
- Bathroom with basin, shower, tiled floors and toilet
- Other rooms
- Dining Room
- Open plan dining room with air conditioner, sliding doors, tiled floors and wood fireplace
- Entrance Hall 1
- Open plan entrance hall 1 with tiled floors
- Entrance Hall 2
- Entrance hall 2 with tiled floors
- Family/TV Room
- Open plan family/tv room with air conditioner, tiled floors and wood fireplace
- Kitchen 1
- Kitchen 1 with breakfast nook, dish-wash machine connection, double eye-level oven, extractor fan, granite tops, hob, pantry and tiled floors
- Kitchen 2
- Open plan kitchen 2 with breakfast nook, dish-wash machine connection, tiled floors and wood finishes
- Kitchen 3
- Open plan kitchen 3 with centre island, dish-wash machine connection, tiled floors and wood finishes
- Living Room
- Open plan living room with air conditioner, sliding doors and tiled floors
- Study
- Open plan study with tiled floors
- Home Theatre Room
- Home theatre room with air conditioner and carpeted floors
- Indoor Braai Area
- Indoor braai area with extractor fan, stacking doors and tiled floors
- Pyjama Lounge
- Open plan pyjama lounge with air conditioner, laminate wood floors and tiled floors
- Guest Cloakroom
- Guest cloakroom with tiled floors
- Laundry
- Laundry with tiled floors
- Scullery
- Scullery with tiled floors
