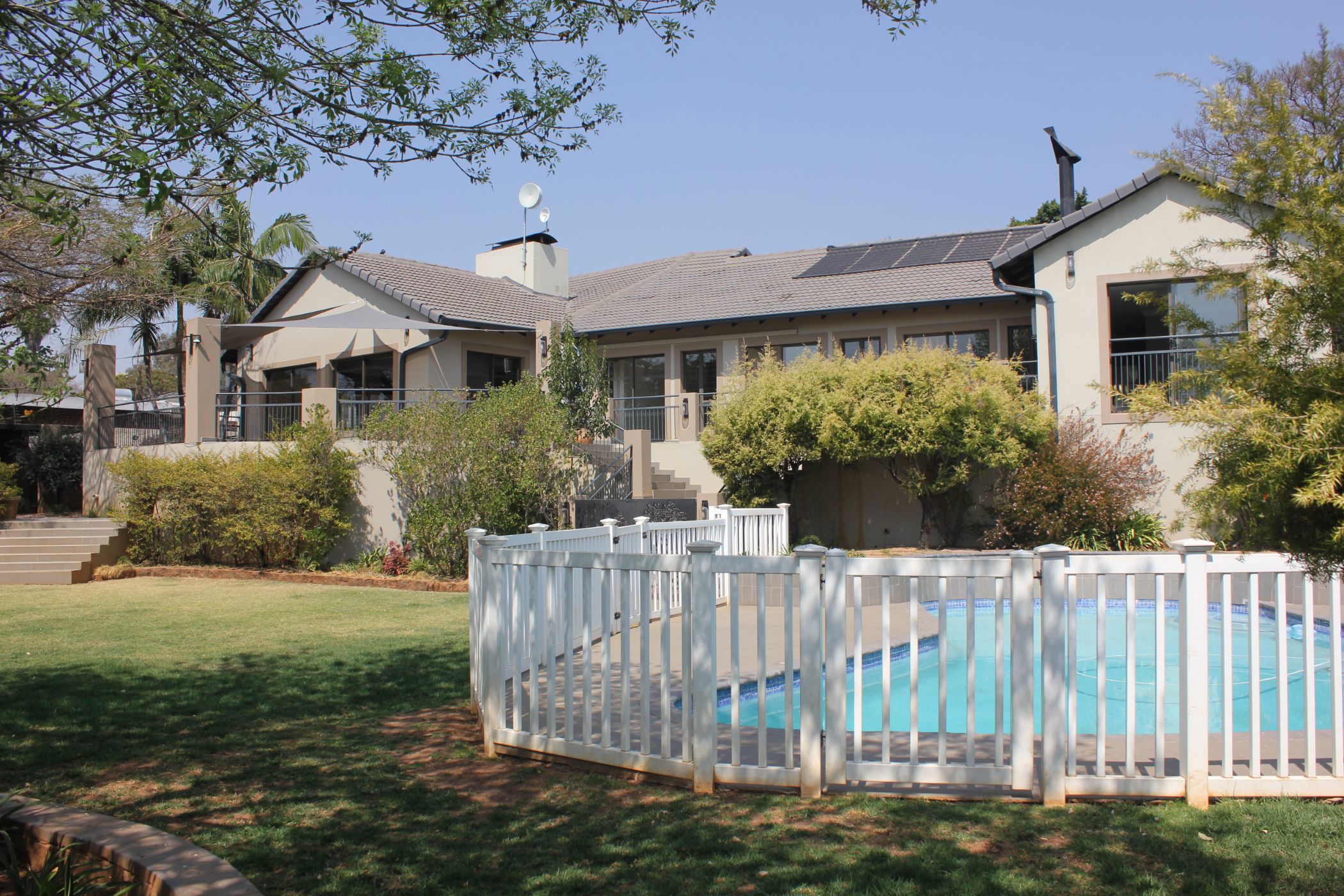House for sale in Waterkloof Heights

Classic elegance, styling at its authentic best.
This family home lends itself towards entertaining on a grand scale. The spacious lounge, dinning room, TV lounge and bar flows seamlessly into one another, a great place to sit around the fireplace and gather with family and friends.
An abundance of natural light, open plan spaces in this timeless quality home. For the connoisseur cook awaits a practical, well planned kitchen with ample cupboard space and centre island, fitted with the finest wooden cabinetry, gas hob, 2 ovens, pantry and scullery/laundry.
The spacious patio overlooks the heated sparkling swimming pool and private garden with a boma. The lavish master bedroom with walk-in closet and stylish bathroom leads to the lovely garden. The master bedroom has a wooden fireplace, aircon, ceiling fan and outside shower.
Upper level
1 Spacious guest bedroom en suite bathroom. Pyjama lounge and study. Four bedrooms with aircons and ceiling fans opens onto the patio overlooking the garden.
Extras
- Guest cloak room
- Aircons, Ceiling Fans
- 5 Garages with automatic doors
- Borehole pump and a 10,000L JOJO tank with robust filtration system for
backup water
- Security system including electrical fence, alarm, exterior security beams and 8 channel surveillance system
- 2 Bedroom staff quarters with kitchenette and bathroom
- Heated Pool
Waterkloof Heights is situated in the old East suburb of Pretoria, near International Schools, Coffee Shops, Art Galleries and Parks, as well as some of the best Medical Centres and Retirement Estates in Gauteng. It is also well known for its many Embassies and Diplomatic residences and conveniently well located to get easy access to the N1 and R21 as well as the main routes to different amenities,+-6km from Universities and Gautrain station.
Call me now and view this beautiful home, ideal to move into.
Listing details
Rooms
- 6 Bedrooms
- Main Bedroom
- Main bedroom with en-suite bathroom, air conditioner, ceiling fan, laminate wood floors, patio, sliding doors, walk-in closet and wood fireplace
- Bedroom 2
- Bedroom with air conditioner, built-in cupboards, ceiling fan, laminate wood floors and sliding doors
- Bedroom 3
- Bedroom with air conditioner, built-in cupboards, ceiling fan, laminate wood floors and sliding doors
- Bedroom 4
- Bedroom with air conditioner, built-in cupboards, ceiling fan, laminate wood floors and sliding doors
- Bedroom 5
- Bedroom with en-suite bathroom, air conditioner, ceiling fan and laminate wood floors
- Bedroom 6
- Bedroom with en-suite bathroom, air conditioner, sliding doors and tiled floors
- 5 Bathrooms
- Bathroom 1
- Bathroom with bath, bidet, double basin, extractor fan, shower, tiled floors and toilet
- Bathroom 2
- Bathroom with basin, shower and toilet
- Bathroom 3
- Bathroom with bath, double basin and tiled floors
- Bathroom 4
- Bathroom with basin, shower, tiled floors and toilet
- Bathroom 5
- Bathroom with basin, shower, tiled floors and toilet
- Other rooms
- Dining Room
- Open plan dining room with stacking doors, tiled floors and wood fireplace
- Entrance Hall
- Open plan entrance hall with tiled floors
- Family/TV Room
- Open plan family/tv room with bar, blinds, patio, stacking doors and tiled floors
- Kitchen
- Kitchen with centre island, double eye-level oven, extractor fan, gas hob, granite tops, pantry and tiled floors
- Study
- Study with air conditioner, ceiling fan and tiled floors
- Laundry
- Laundry with tiled floors
- Pyjama Lounge
- Pyjama lounge with ceiling fan and tiled floors
- Scullery
- Scullery with granite tops, hob and tiled floors
