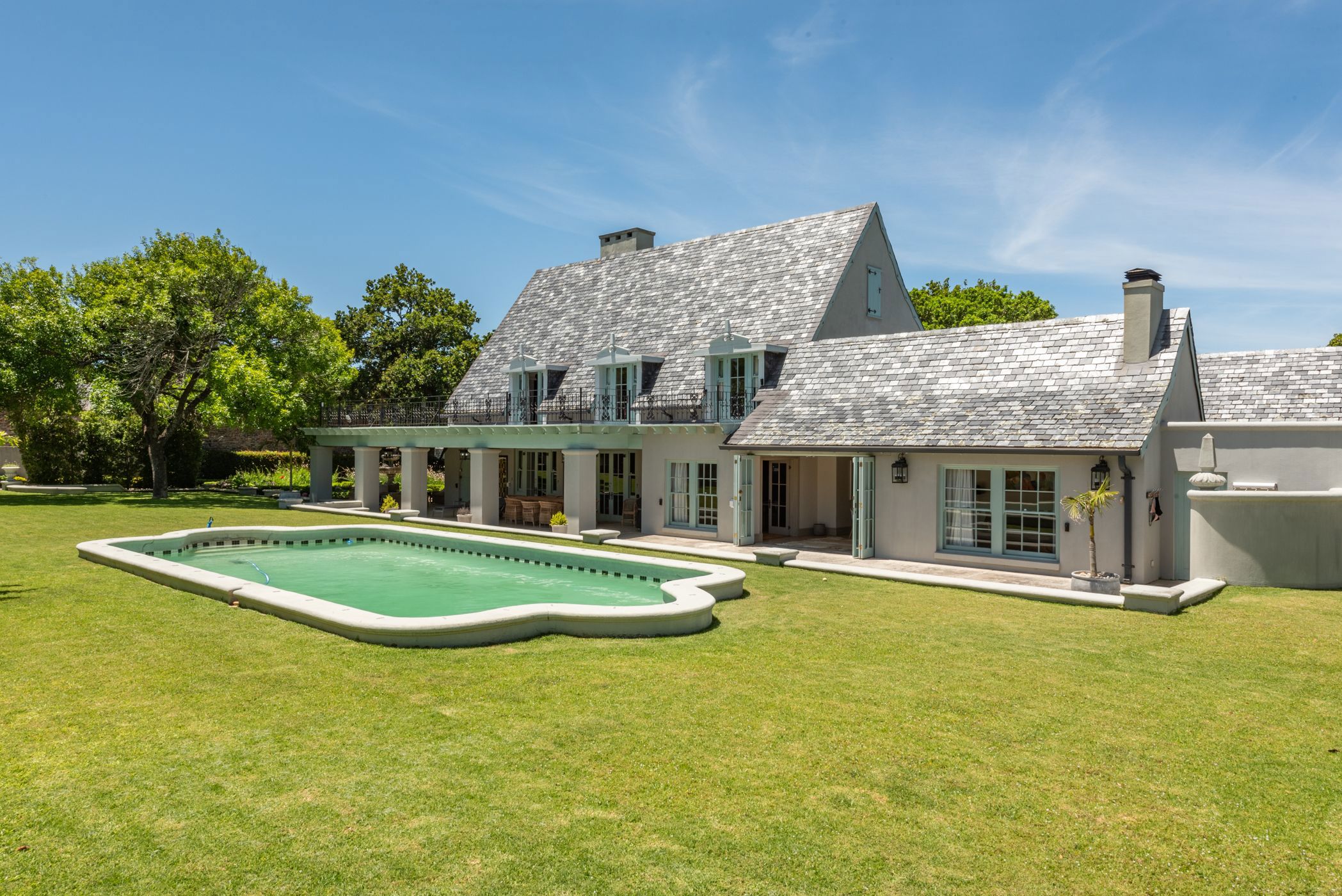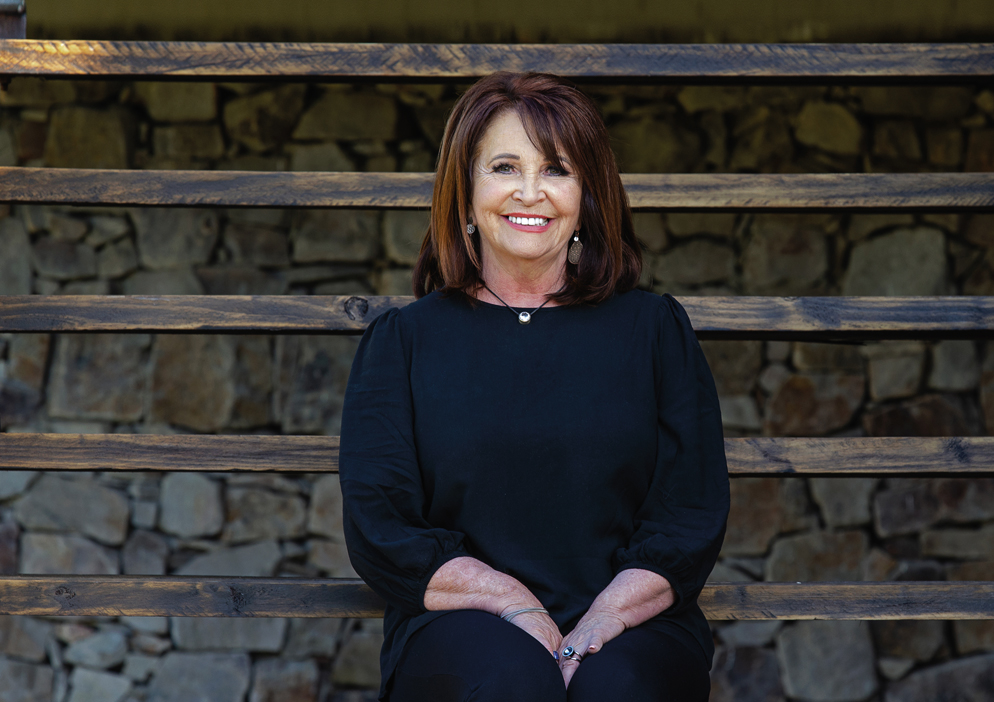House for sale in Walmer

Exclusive New Release
This magnificent Mazista-slate roofed mansion offers luxury, privacy and security as well as a prime Walmer address. Situated at the end of a meandering driveway with wrought iron gates imported from France, it is surrounded by manicured gardens divided into various "rooms" by low walls. Some of the spots enjoy dappled shade from the glorious trees; others like the swimming pool, are bathed in sunshine - there are so many beautiful places to sit that you'll be spoilt for choice. At the centre of the garden is a statement swimming pool, and to one side a French style water feature. The attention to detail throughout this home is incredible and offset by custom-made furniture in the study, kitchen and main bedroom, chandeliers, sash windows, and wrought-iron balconies. Both the entrance hall and the family lounge have cement screeded floors; the formal lounge has a fireplace, and the kitchen is the first word in sophisticated Provence with bespoke cabinetry and granite tops. Fitted with a gas hob, under-counter oven, impressive extractor hood and a centre island and access into a French-style potager courtyard. The study is yet another grand room, exquisitely fitted and with doors to the patio. Also on the ground level are a large dining room and a guest cloakroom. All five bedrooms are substantial, and the bathrooms (main en suite) pure luxury. With the versatility of the 5th bedroom guest suite with an ensuite and a utility room, the property also boasts four garages. The new double garage would make a wonderful playroom or teenage pad as it is carpeted with windows and built-in cupboards. Other noteworthy features are an underground tank of about 60 000 litres, two 5000 litre tanks with filters connected to the house, a borehole (not in use), a generator, eight solar panels, an inverter and a 5kw battery. The security system comprises beams, contacts, electric fencing, automated gates and eyes in all the interior rooms as well as an automated security gate at the top of the stairs to the bedrooms. When you view this superb home, you'll see the original plans hanging in the hallway - these will be passed on to the new owner. Close to the Grey Boys' and Collegiate Girls' Schools, on the doorstep of Clarendon Park Primary and within a 5km radius of the Chief Dawid Stuurman International Airport, beaches and business centres, this is the ultimate home for the connoisseur.
Listing details
Rooms
- 5 Bedrooms
- Main Bedroom
- Main bedroom with en-suite bathroom, built-in cupboards and carpeted floors
- Bedroom 2
- Bedroom with carpeted floors
- Bedroom 3
- Bedroom with carpeted floors
- Bedroom 4
- Bedroom with carpeted floors and walk-in closet
- Bedroom 5
- Bedroom with en-suite bathroom, built-in cupboards and carpeted floors
- 3 Bathrooms
- Bathroom 1
- Bathroom with basin, bath, shower and toilet
- Bathroom 2
- Bathroom with basin, bath, shower and toilet
- Bathroom 3
- Bathroom with basin, shower and toilet
- Other rooms
- Dining Room
- Open plan dining room with fireplace and wooden floors
- Entrance Hall
- Entrance hall with screeded floors
- Family/TV Room
- Open plan family/tv room with screeded floors
- Kitchen
- Kitchen with extractor fan, gas hob, granite tops and under counter oven
- Living Room
- Open plan living room with carpeted floors
- Study
- Study with fireplace
- Guest Cloakroom
- Indoor Braai Area
- Open plan indoor braai area

