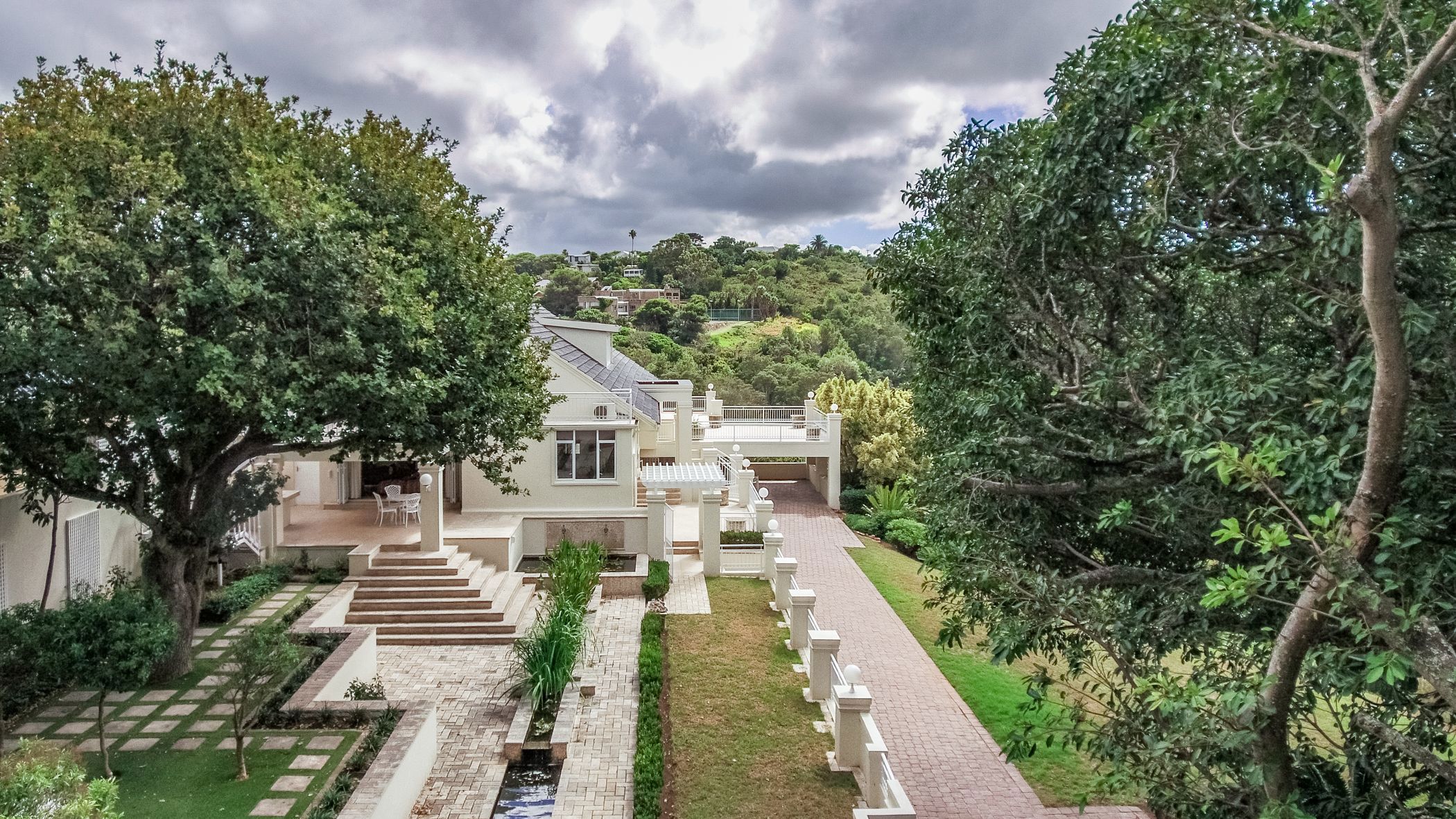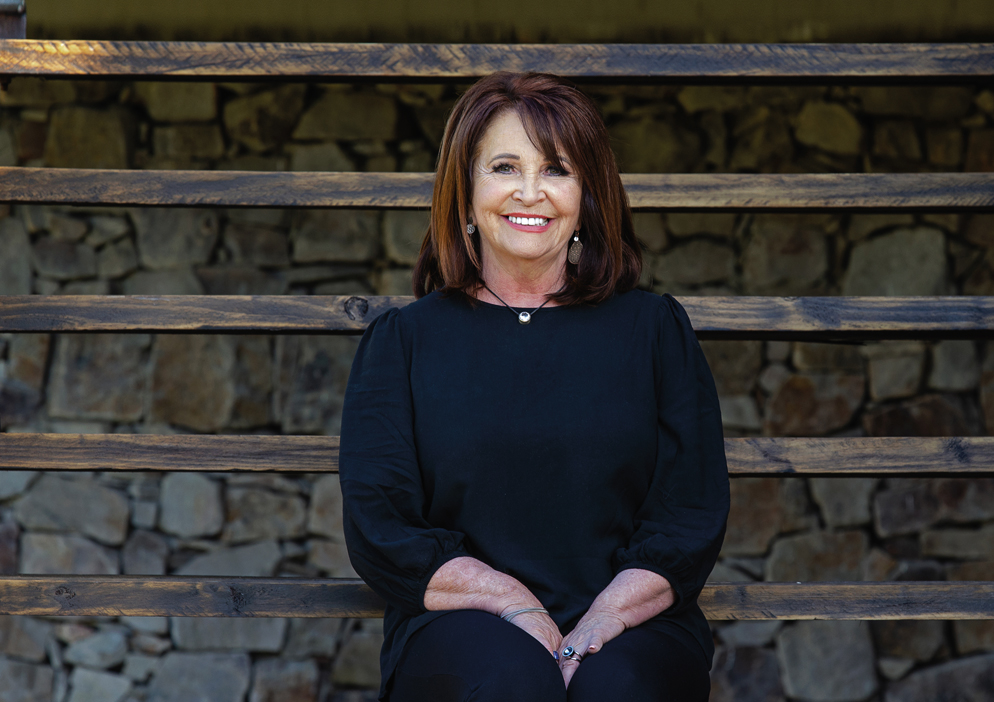House for sale in Walmer

A TOUCH OF CONSTANTIA OFFERING SPECTACULAR VIEWS
With its elegant Constantia-like architecture and spectacular views over the Baakens Valley Nature Reserve, this is a home for a buyer who wants serenity and space. Positioned in prime Walmer, it stands proudly in a manicured garden with top-notch security. In addition to the main residence, the property also boasts a well-appointed, self-contained apartment, a welcoming guest suite, and a vast upper-level loft with exposed beams. Entry to the main house is via a double volume, porticoed front door into a hall and then the sun-warmed open-plan living rooms. These comprise two lounges, one with a fitted bar and fireplace, a dining room for formal hosting, and a teak kitchen with Caesarstone counter tops, and all the right appliances. Swathes of stacker doors allow a seamless flow to the covered patio, and then into the garden with its fabulous Koi pond, and seating spots under the shade of mature trees, pergolas, and in the bright sunshine. There's also an executive office with double teak-and-glass doors, and a guest cloakroom. The temperature-controlled main bedroom is a haven at the end of a busy day with its full en suite bathroom. Family room leading to a private covered patio, with a stainless steel braai and breath-taking views. Other notable features are Travertine tiles, teak wood floors and cabinetry, American Shutters, 6 air-cons (all recently serviced) , a borehole with water tanks connected to the house and the irrigation system, and a high-tech security system with indoor and outdoor beams, night lights on remote control that illuminate the entire garden, Koi pond where upper and lower pond is connected channel system and can be easily converted to a swimming pool, neat tiled staff accommodation and a remote front gate. On the doorstep of the prestigious Grey Boys' Schools, legal, medical, and business hubs, this is a unique, once-in-a-lifetime, very versatile property. Viewing is by appointment only.
Listing details
Rooms
- 4 Bedrooms
- Main Bedroom
- Main bedroom with built-in cupboards and wooden floors
- Bedroom 2
- Bedroom with built-in cupboards and wooden floors
- Bedroom 3
- Bedroom with built-in cupboards and tiled floors
- Bedroom 4
- Bedroom with built-in cupboards and tiled floors
- 4 Bathrooms
- Bathroom 1
- Bathroom with basin, bath, shower and toilet
- Bathroom 2
- Bathroom with basin, bath, shower and toilet
- Bathroom 3
- Bathroom with basin, shower and toilet
- Bathroom 4
- Bathroom with basin, shower and toilet
- Other rooms
- Dining Room
- Open plan dining room with wooden floors
- Family/TV Room
- Open plan family/tv room with fireplace and wooden floors
- Kitchen
- Kitchen with extractor fan, eye-level oven, granite tops and pantry
- Living Room
- Open plan living room with wooden floors
- Study
- Study with wooden floors
- Guest Cloakroom
- Laundry
- Loft
- Loft with wooden floors

