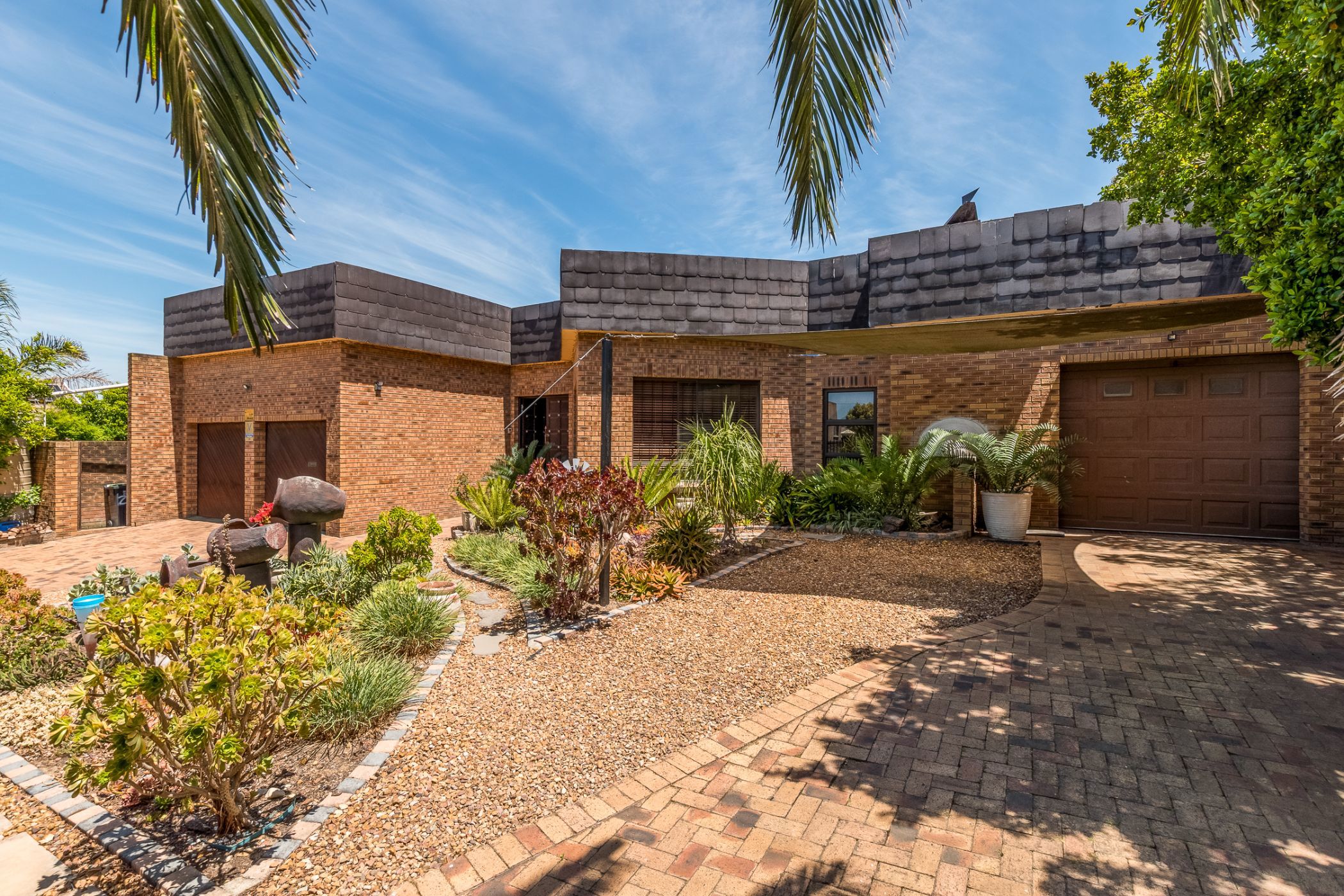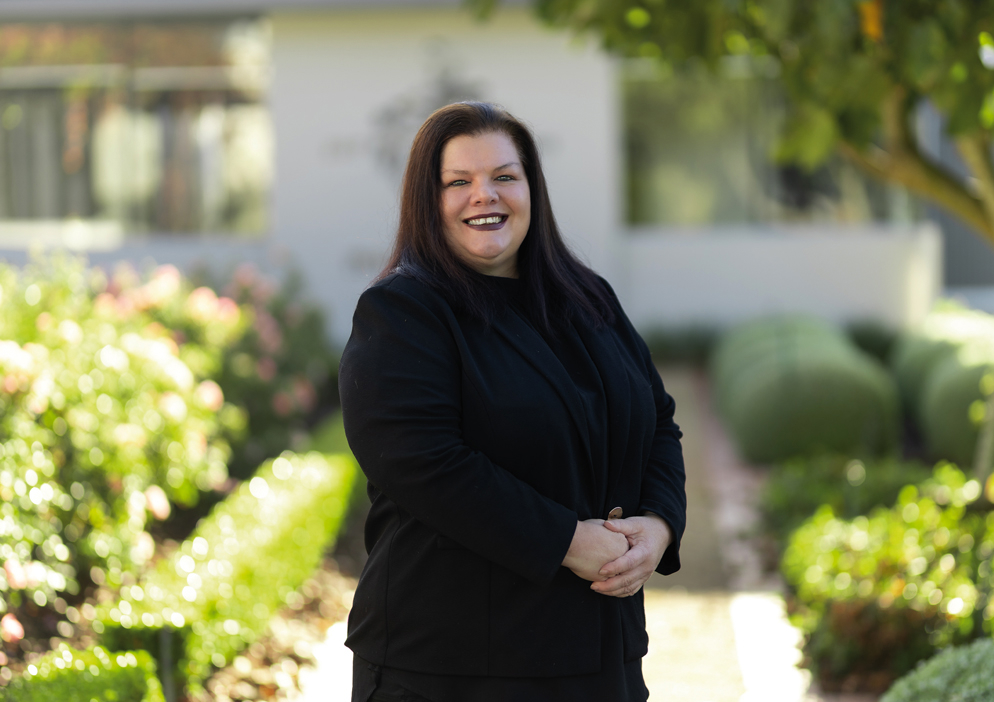House for sale in Vredekloof

On show
- Sunday, 15:00 to 17:00.
Contact agent for address details
A Beautiful family home offering dual living in the heart of Vredekloof
A stunning home designed for comfort, entertaining, and versatility. Open plan living and dining areas feature a cosy fireplace, indoor braai, and built-in pizza oven, flowing into a stylish kitchen with granite countertops and a large scullery. Spacious bedrooms and bathrooms offering comfort and style. The property includes a studio apartment and separate flatlet, perfect for dual living or rental income. Outside, enjoy a pool, garden with pet-friendly space, with five garages and ample parking for convenience. This home perfectly combines style, space, and smart functionality for modern family living.
Vredekloof, in Cape Town's Northern Suburbs, is a safe and welcoming community offering the perfect balance of convenience and comfort. With top schools, shopping centers, and medical facilities nearby, plus quick access to the N1, residents enjoy a secure, family-friendly lifestyle supported by the VCID.
Key features
- The main house features 4 spacious bedrooms
- Flatlet 1 with single bedroom, living area and kitchen.
- Flatlet 2 with single bedroom and kitchen
- The property is equipped with two geysers- one solar and one electric
- 6 JoJo Water tanks ensuring reliable water supply
- Situated within a Community Improvement District
Listing details
Rooms
- 6 Bedrooms
- Main Bedroom
- Main bedroom with en-suite bathroom, built-in cupboards, ceiling fan, curtain rails, king bed, sliding doors and tiled floors
- Bedroom 2
- Bedroom with built-in cupboards, ceiling fan, double bed, sliding doors and tiled floors
- Bedroom 3
- Bedroom with built-in cupboards, ceiling fan, double bed and tiled floors
- Bedroom 4
- Bedroom with carpeted floors and ceiling fan
- Bedroom 5
- Bedroom with en-suite bathroom, built-in cupboards, ceiling fan, queen bed and tiled floors
- Bedroom 6
- Bedroom with en-suite bathroom and tiled floors
- 4 Bathrooms
- Bathroom 1
- Bathroom with basin, bath, shower, tiled floors and toilet
- Bathroom 2
- Bathroom with basin, bath, shower, tiled floors and toilet
- Bathroom 3
- Bathroom with basin, blinds, shower, tiled floors and toilet
- Bathroom 4
- Bathroom with basin, shower, tiled floors and toilet
- Other rooms
- Dining Room
- Dining room with fireplace and tiled floors
- Entrance Hall
- Entrance hall with tiled floors
- Kitchen 1
- Open plan kitchen 1 with air conditioner, centre island, extractor fan, gas hob, granite tops, tiled floors and wood finishes
- Kitchen 2
- Kitchen 2 with built-in cupboards, granite tops, oven and hob and tiled floors
- Kitchen 3
- Kitchen 3 with built-in cupboards, melamine finishes, oven and hob and tiled floors
- Indoor Braai Area
- Open plan indoor braai area with air conditioner, blinds and tiled floors
- Scullery
- Scullery with built-in cupboards, granite tops, pantry and tiled floors
