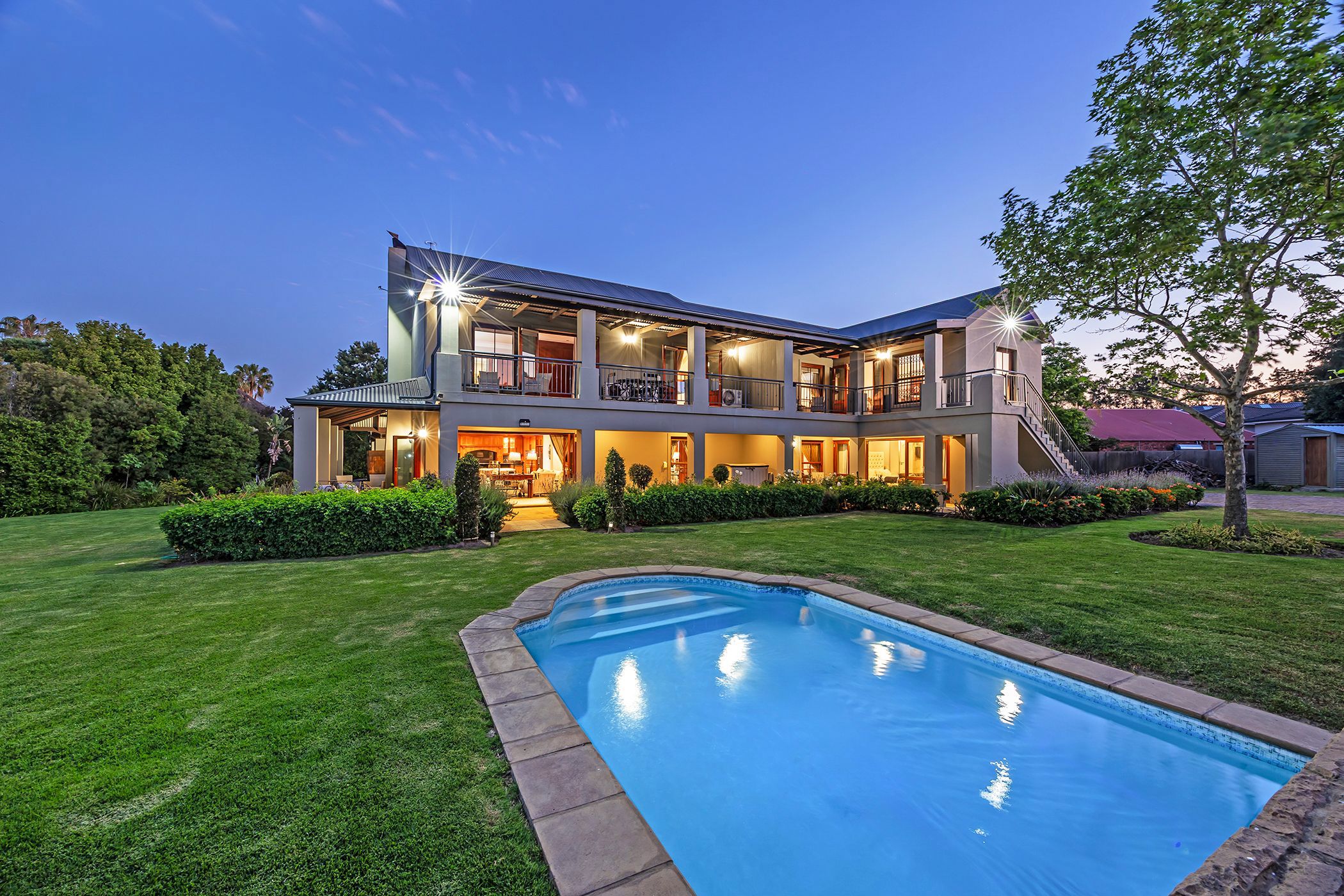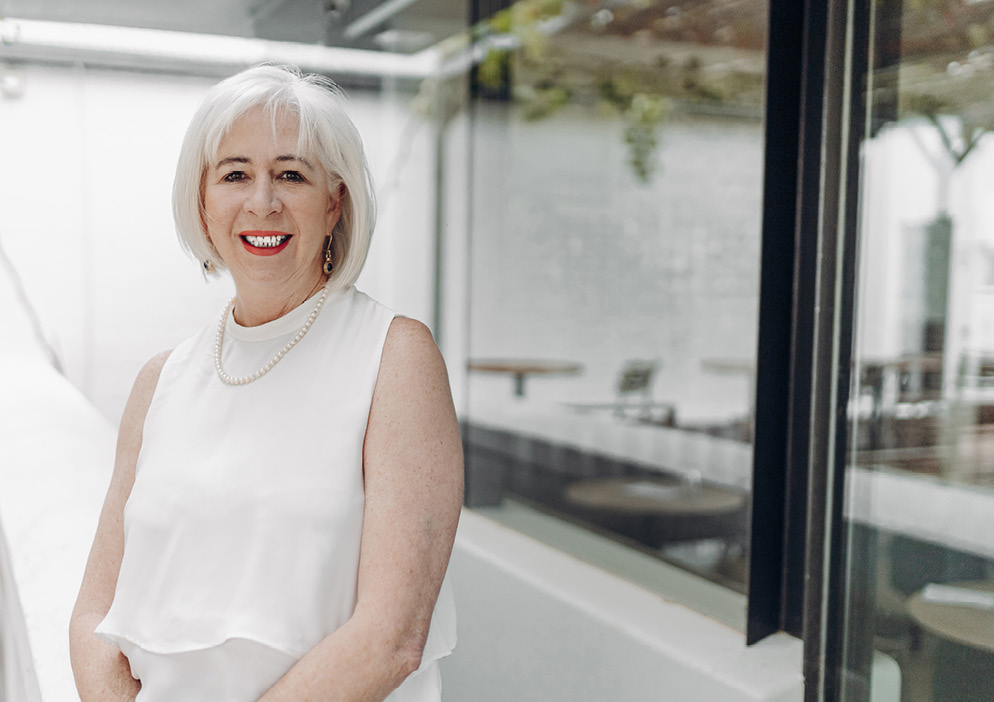House for sale in Vierlanden

Expansive multigenerational family estate designed with taste and style
Bathed in natural light, this generously proportioned home offers a double volume entrance hall, three open plan living areas with contemporary indoor braai/fireplace and stunning gourmet solid cherry wood kitchen with Rustenburg granite tops – all opening seamlessly onto the landscaped well-maintained garden and covered patio. A private guest suite also to be found on the ground floor adjacent to an eye-catching staircase that leads up to a spacious pajama lounge with double door leading to a wraparound large patio and overlooking this stunning garden with views on the Vierlanden dam and mountains. The master suite is luxurious with a coffee station, full en-suite with spa bath and double basin. Also opening up to the covered patio overlooking the lovely garden and dam. There is another double bedroom on this level, sharing a bathroom.
Reflecting a style that is both functional and sophisticated this home has its own security cameras, alarm, beams and day/night outside lights.
Other notable extras include the highest quality fixtures and fittings throughout, bespoke cabinetry, high ceilings, vinyl flooring, sand stone tiles, ceiling fans, heated towel rails, borehole, water tank, irrigation, air cons, fibre swimming pool and under covered parking for 4 vehicles.
Besides the stunning main house, there is a second dwelling with 2 bedrooms, lovely open plan living area with exposed beams opening up to large covered patio overlooking the luscious garden. Th 2nd dwelling has its own carport. Perfect to work from home or for a granny.
The ultimate bonus is the three self-contained flatlets with each with their own bathroom and kitchen, as well as pre-paid electricity meters and alarms.
This lovely property does not only offer tranquilness, but also an income generation business of just shy of close to R40 000 per month. However, to convert the flatlets back to the main house is easily possible.
A must to view this once in a life time opportunity, close to all amenities, schools, hospital and trails.
Listing details
Rooms
- 8 Bedrooms
- Main Bedroom
- Main bedroom with en-suite bathroom, air conditioner, blinds, built-in cupboards, ceiling fan and vinyl flooring
- Bedroom 2
- Bedroom with blinds, built-in cupboards and vinyl flooring
- Bedroom 3
- Bedroom with blinds, built-in cupboards and tiled floors
- Bedroom 4
- Bedroom with en-suite bathroom, built-in cupboards and vinyl flooring
- Bedroom 5
- Bedroom with en-suite bathroom, built-in cupboards and vinyl flooring
- Bedroom 6
- Bedroom with en-suite bathroom, air conditioner, built-in cupboards and tiled floors
- Bedroom 7
- Bedroom with en-suite bathroom, built-in cupboards and vinyl flooring
- Bedroom 8
- Bedroom with en-suite bathroom, tiled floors and walk-in dressing room
- 6 Bathrooms
- Bathroom 1
- Bathroom with basin, bath, shower and toilet
- Bathroom 2
- Bathroom with basin, shower and toilet
- Bathroom 3
- Bathroom with basin, bath, shower and toilet
- Bathroom 4
- Bathroom with basin, bath, shower and toilet
- Bathroom 5
- Bathroom with basin, shower and toilet
- Bathroom 6
- Bathroom with basin, shower and toilet
- Other rooms
- Dining Room
- Open plan dining room with stone floors
- Entrance Hall
- Entrance hall with air conditioner and stone floors
- Family/TV Room
- Family/tv room with stone floors
- Kitchen
- Kitchen with extractor fan, granite tops, stove and wood finishes
- Living Room
- Open plan living room with wood fireplace

