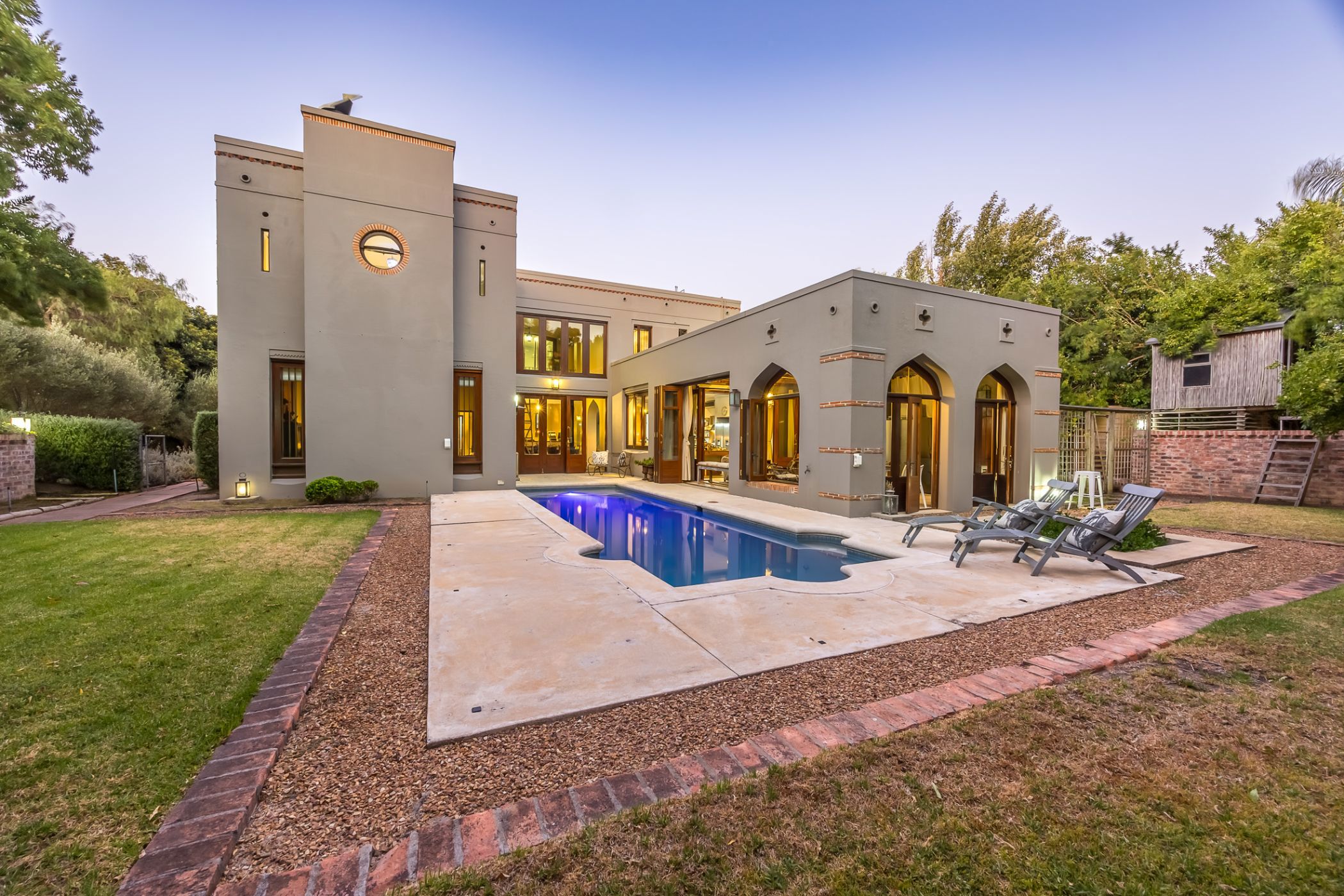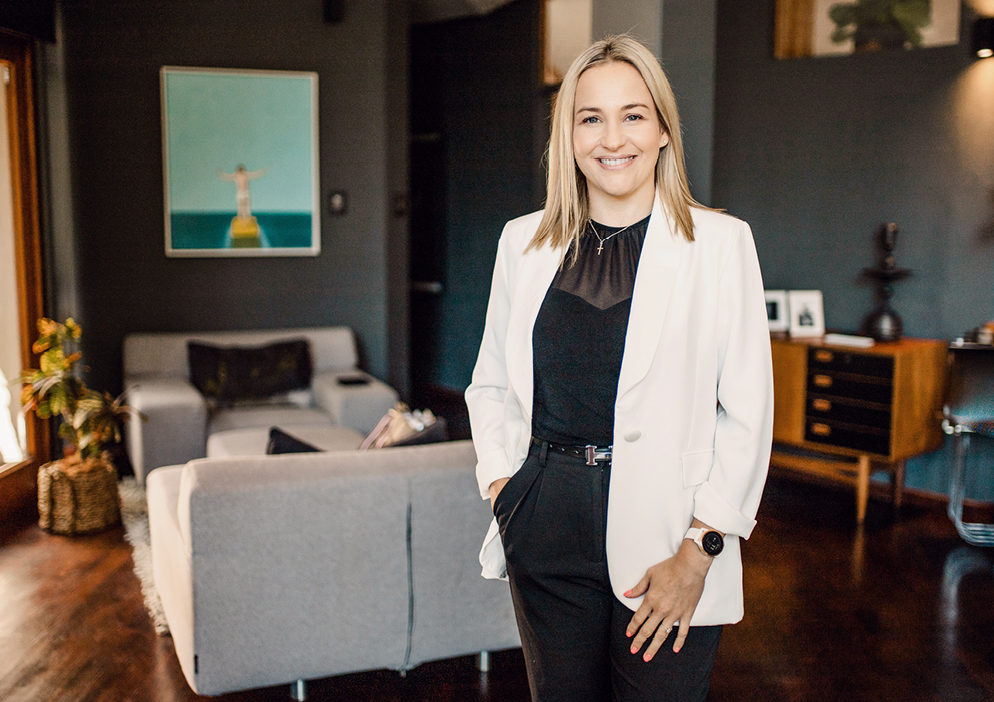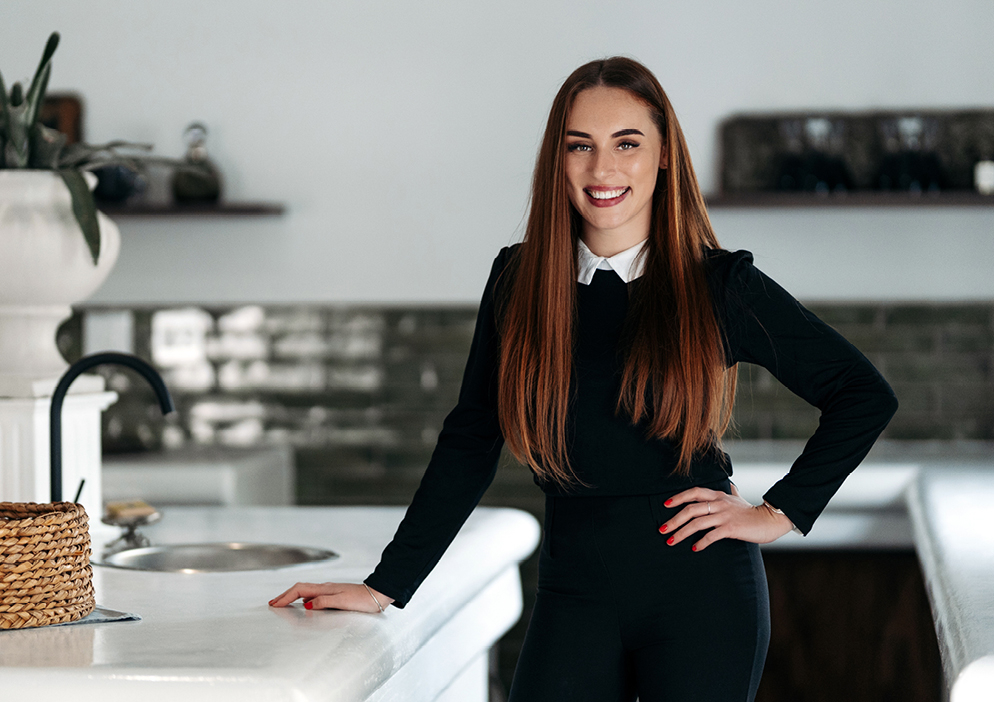House for sale in Vierlanden

Sanctuary where history meets contemporary living
Nestled in a serene landscape with views of the surrounding farms and mountains, this remarkable property draws inspiration from the historic Fort Nizwa, capturing its essence through a unique architectural design that harmonises tradition with modern luxury.
As you approach the home, the striking Arabic-inspired style beckons, showcasing intricate details that reflect the owner's vision and the expertise of renowned architect Wynand Wilsenach.
Upon entering, you are greeted by walls that echo the robust strength of a fortress, built with exceptional thickness to ensure safety and security. The double-glazed 6mm safety glass windows not only enhance the aesthetic appeal but also provide peace of mind, creating a tranquil sanctuary for you and your loved ones. The clover motifs and zigzag patterns, reminiscent of Fort Nizwa's storied architecture, weave throughout the home, inviting you to explore further.
Step outside into a beautifully landscaped garden, a true sanctuary for relaxation and play. Discover charming nooks perfect for quiet moments, an expansive grassy area equipped with a custom drainage system that keeps it lush year-round, and a delightful treehouse ready for children's adventures. The garden is effortlessly maintained with an automatic irrigation system linked to a borehole that fills two 6-liter water tanks, ensuring vibrant greenery without the hassle. At the heart of this outdoor paradise lies a sparkling heated pool, perfectly positioned for entertaining or unwinding under the sun.
Inside, the layout is thoughtfully designed to promote an effortless flow between living spaces. The open-plan design connects the entertainment rooms, lounge, and kitchen, enhancing indoor-outdoor versatility. Stacking doors allow natural light to flood the spaces while offering easy access to the outdoor haven. The exquisite meranti wood doors and high-quality finishes throughout add an air of sophistication and warmth.
As you gather around the dining table, a stunning Asian chandelier casts a soft glow over exquisite meals, complemented by a beautiful Mexican lamp that leads your gaze up the staircase. Each piece within this home has been meticulously curated from around the globe, infusing character and charm into every corner while maintaining a modern sensibility.
Venturing upstairs reveals three main bedrooms, each with its own en suite bathroom—a perfect retreat for family or guests. The imported European wooden floors on wooden beams emit a soft creak underfoot, adding to the home's warmth and inviting atmosphere.
This property is not just a house; it is a sanctuary where history meets contemporary living—a place where every detail has been considered to create an inviting space for you to call home. Come experience this unique blend of elegance and comfort; it awaits your visit.
Listing details
Rooms
- 4 Bedrooms
- Main Bedroom
- Open plan main bedroom with en-suite bathroom, air conditioner, balcony, built-in cupboards, high ceilings, king bed, stacking doors, tv and wooden floors
- Bedroom 2
- Open plan bedroom with air conditioner, built-in cupboards, high ceilings, king bed and wooden floors
- Bedroom 3
- Open plan bedroom with en-suite bathroom, built-in cupboards, high ceilings, king bed and wooden floors
- Bedroom 4
- Open plan bedroom with en-suite bathroom, air conditioner, balcony, built-in cupboards, high ceilings, king bed and wooden floors
- 4 Bathrooms
- Bathroom 1
- Open plan bathroom with corner bath, double basin, double shower, heated towel rail, high ceilings, screeded floors and toilet
- Bathroom 2
- Open plan bathroom with basin, screeded floors, shower and toilet
- Bathroom 3
- Bathroom with basin, double shower, screeded floors and toilet
- Bathroom 4
- Bathroom with basin and toilet
- Other rooms
- Dining Room
- Open plan dining room with chandelier, double volume, stacking doors and wooden floors
- Entrance Hall
- Entrance hall with double volume and wooden floors
- Family/TV Room
- Open plan family/tv room with fireplace, projector, stacking doors, tv and wooden floors
- Kitchen
- Open plan kitchen with breakfast bar, centre island, dish-wash machine connection, fridge, fridge / freezer, gas hob, kitchen-diner, melamine finishes, pantry, washer/dryer combo, wood finishes and wooden floors
- Living Room
- Open plan living room with wooden floors
- Study
- Study with screeded floors
- Gym
- Open plan gym with balcony and tiled floors
- Indoor Braai Area
- Indoor braai area with screeded floors
- Scullery
- Scullery with screeded floors


