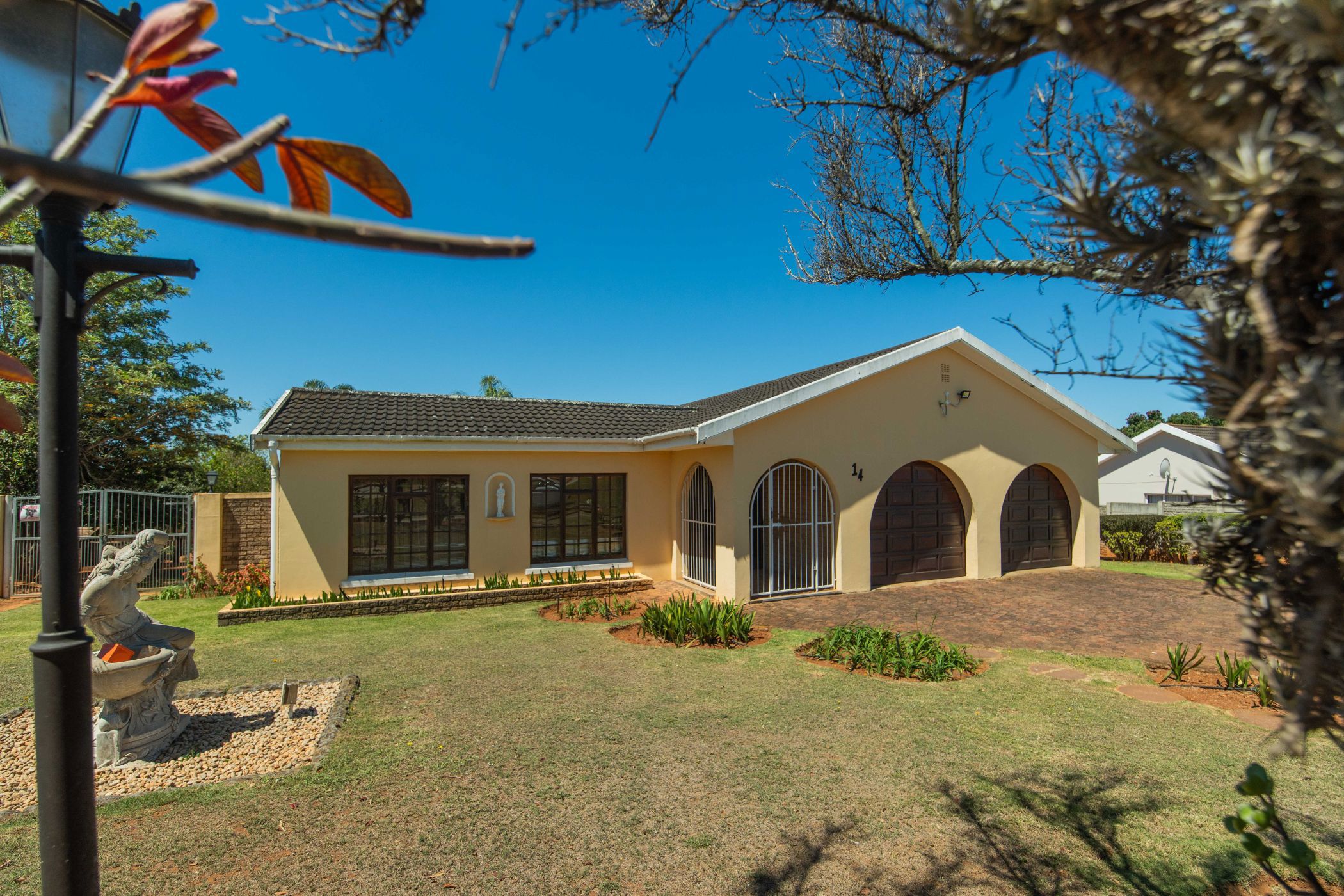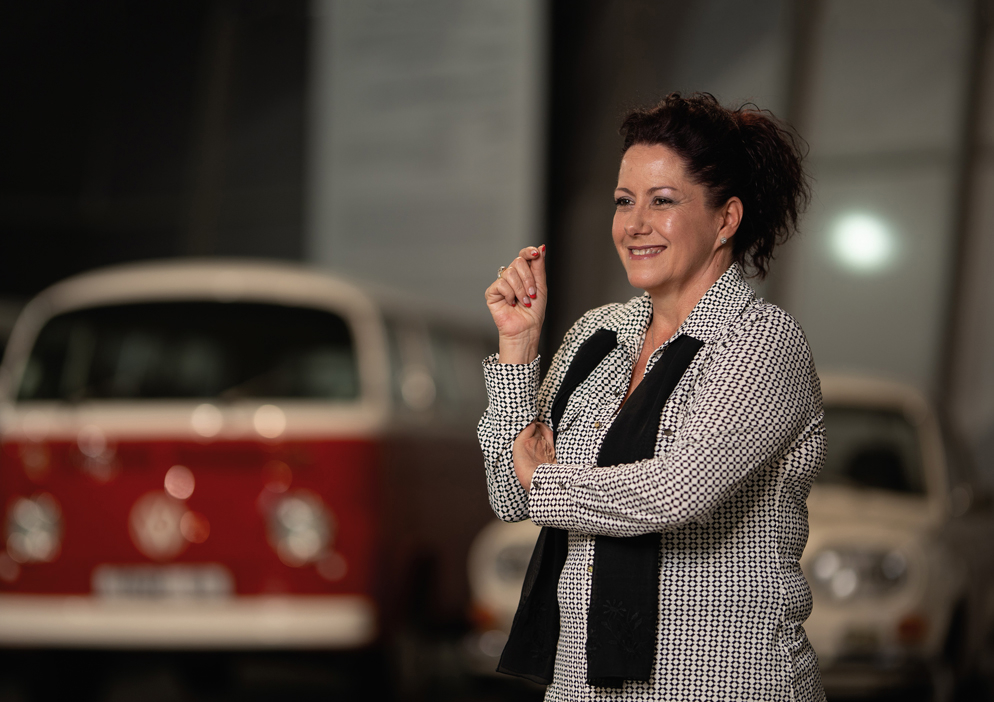House for sale in Vanes Estate

Beautiful Family Home with Style and Space
Exclusive Mandate!
Beautifully presented and at a sought-after address, this is the perfect home for a family that loves the finer things in life. It's also conveniently located near top schools – your sons can cycle to Muir Boys' College, and you can drop your daughters off at Riebeeck Girls' College on your way to work. Plus the property is on the doorstep of Willow Dam, a delightful dog-friendly outing with a kiddies' play park and picnic spots. Open in the front and fully enclosed at the back, the home sits in a manicured garden with two garages at the top of a paved driveway. Slightly to the left is an enclosed porticoed front door that welcomes you into a large entrance hall. From there it unfolds into the tiled open-plan dining room and lounge, both illuminated by masses of sunshine during the day, and twinkling chandeliers at night. Another inviting entertainment area is alongside the sparkling blue, very private swimming pool – all you need for the ultimate summer celebration are friends and a braai! And then there's the kitchen. Equipped with a double eye-level oven, centre island with overhead extractor, gas hob, prep bowl, and seating, and with plenty of cupboards, it turns the everyday into a sociable culinary event. Plus it has a separate scullery for extra convenience to keep things tidy. For mom and dad, the main bedroom is pure luxury, with a sliding door to a wooden decked, covered balcony that overlooks the beautiful swimming pool, walk-in closet, aircon, laminate flooring and a full en suite bathroom with a dreamy corner tub. The two additional bedrooms also have ample built-in cupboards and tiled floors. More features to love are staff quarters with ablutions, chic window blinds, and excellent security that includes burglar bars and security gates. Immaculate and ready for its new family, there's nothing to do but move in and start enjoying the enviable lifestyle it has to offer. Contact me today for your private viewing.
Listing details
Rooms
- 4 Bedrooms
- Main Bedroom
- Main bedroom with en-suite bathroom, air conditioner, balcony, blinds, built-in cupboards, ceiling fan, curtain rails, laminate wood floors and sliding doors
- Bedroom 2
- Bedroom with built-in cupboards, curtain rails and tiled floors
- Bedroom 3
- Bedroom with built-in cupboards, curtain rails and tiled floors
- Bedroom 4
- Bedroom with blinds, built-in cupboards, curtain rails and tiled floors
- 2 Bathrooms
- Bathroom 1
- Bathroom with basin, bath, curtain rails, shower, tiled floors and toilet
- Bathroom 2
- Bathroom with basin, bath, curtain rails, shower, tiled floors and toilet
- Other rooms
- Dining Room
- Open plan dining room with blinds, chandelier, curtain rails and tiled floors
- Entrance Hall
- Entrance hall with tiled floors
- Family/TV Room
- Open plan family/tv room with blinds, chandelier, curtain rails and tiled floors
- Kitchen
- Kitchen with centre island, dish-wash machine connection, double eye-level oven, extractor fan, gas hob, melamine finishes and tiled floors
- Living Room
- Living room with blinds, chandelier, curtain rails and tiled floors
- Scullery
- Scullery with blinds, melamine finishes and tiled floors

