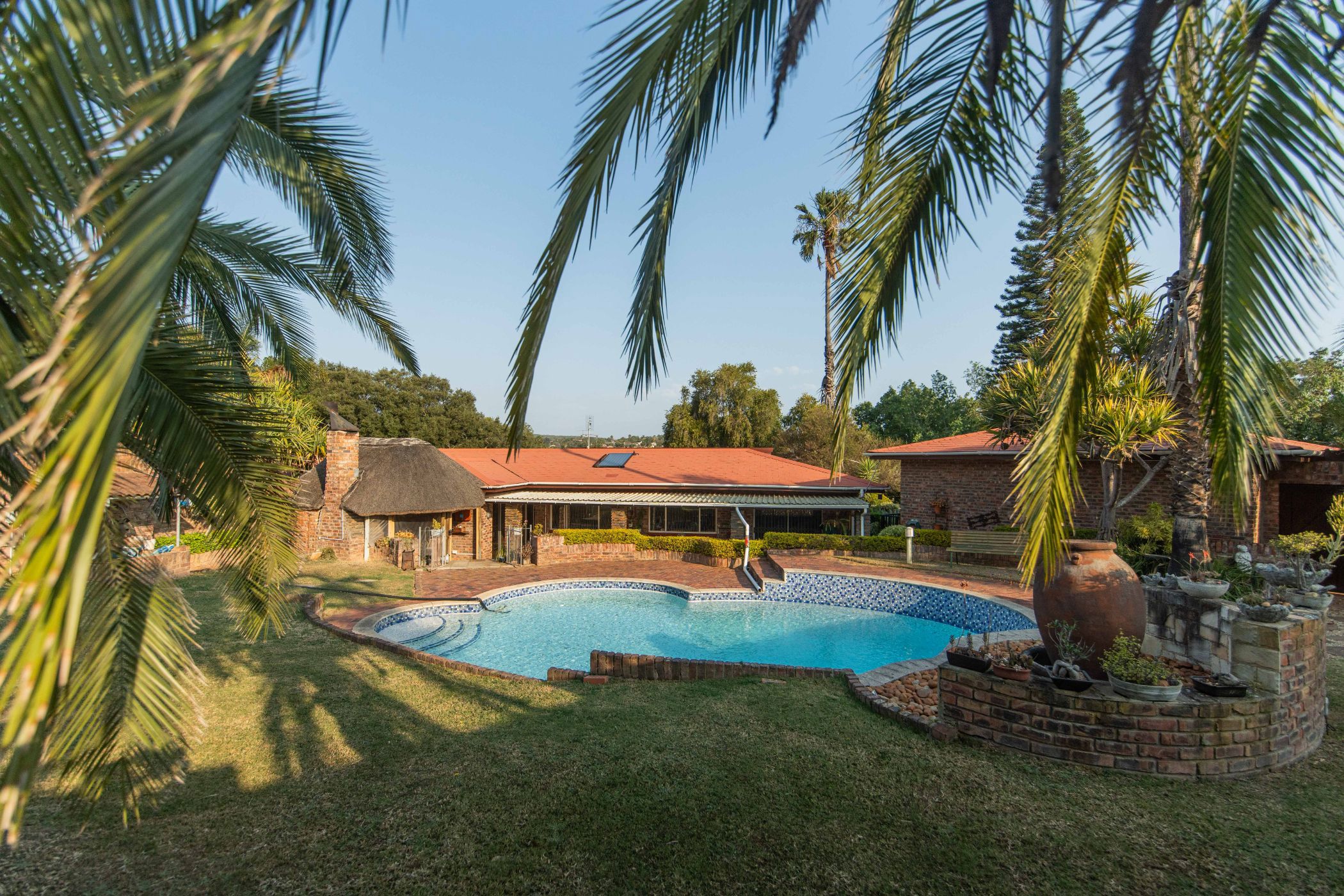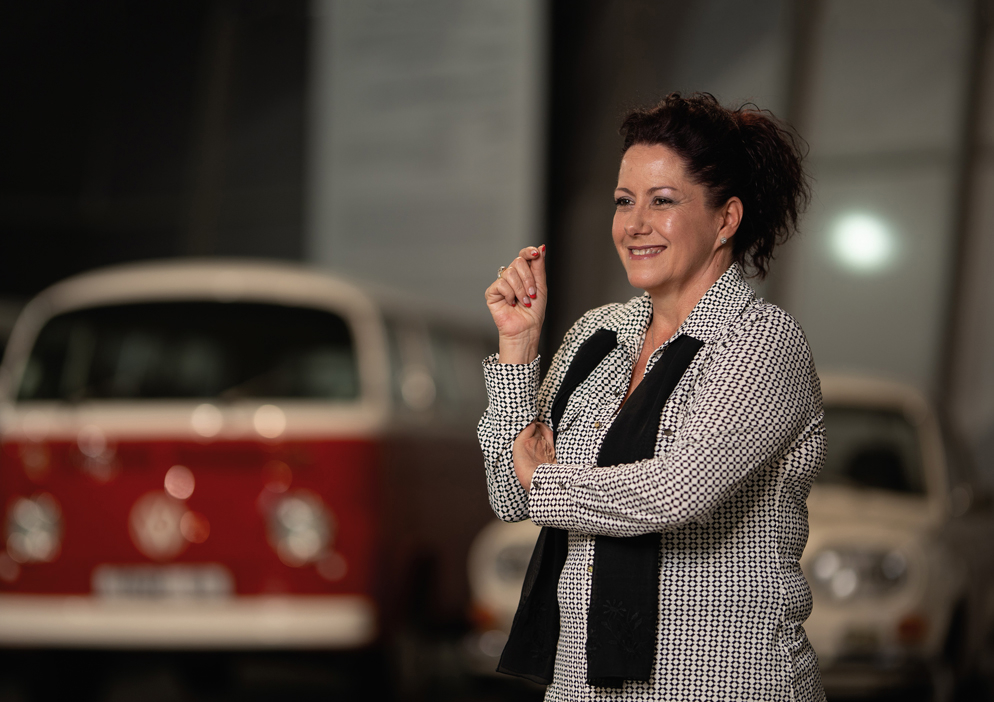House for sale in Vanes Estate

Facebrick Masterpiece with Luxury Flat & Resort-Style Entertainment Area
Offering a coveted address, a luxurious facebrick main residence, matching self-contained flat and all the luxurious extras, this is a property for the connoisseur buyer. Nestled in 2076sqm of enchanting garden with meandering walkways and a burbling water feature, the breath-taking first impression formed from the road continues throughout. Access is via secured trelidoor gates set into facebrick walls adorned with vibrant flower box insets, to a double automated garage and two covered parking bays—perfect for guests or the extended family. The front door opens into a dramatic entrance hall with curved feature walls that double as striking artworks. From there, the sociable footprint extends to a series of connected living rooms with a cordon bleu chef's kitchen at their heart. Boasting modern white cabinetry topped with granite, a gas and electric cooking range, extractor hood, and a nook for breakfasts on the go, it has the added bonus of an adjoining scullery and laundry to keep things clutter-free. There's also a formal lounge and dining room, a living room /tv room with a hotel-inspired, custom-made wooden bar, for relaxed family time. The entertainment flow extends through sliding doors to a covered veranda, beyond which beckons a sun-splashed designer swimming pool and a thatched lapa with a built-in braai – your own private holiday resort! Accommodation includes four dreamy bedrooms, each with full-length built-in cupboards; the primary bedroom is a true retreat with its own lounge, banks of closets, and en suite bathroom. A further full family bathroom , an additional bathroom with shower and bath and a cloakroom complete the offering for everyone else.
And to top it off, a study with working space and bookshelves.
Ideal for renting out, to use as your home office, or for guests, the separate flat comprises an open-plan lounge and fitted kitchen with direct access to a paved patio, and a spacious bedroom with an en suite bathroom. Additional features include a state-of-the-art security system, burglar bars, and security gates, connected water tanks, and solar and gas geysers. Close to top schools, fabulous shopping centres, and vibey restaurants (all within a 3km radius), this one-of-a-kind property offers the perfect combination of luxury, tranquillity, convenience and lifestyle. Contact us today to arrange your exclusive viewing.
Listing details
Rooms
- 4 Bedrooms
- Main Bedroom
- Main bedroom with en-suite bathroom, air conditioner, blinds, built-in cupboards, carpeted floors, ceiling fan, sliding doors and walk-in dressing room
- Bedroom 2
- Bedroom with blinds, built-in cupboards, carpeted floors and ceiling fan
- Bedroom 3
- Bedroom with blinds, built-in cupboards, carpeted floors, ceiling fan and high ceilings
- Bedroom 4
- Bedroom with blinds, built-in cupboards, carpeted floors, ceiling fan and high ceilings
- 4 Bathrooms
- Bathroom 1
- Bathroom with basin, bath, blinds, tiled floors and toilet
- Bathroom 2
- Bathroom with basin, bath, blinds, shower and tiled floors
- Bathroom 3
- Bathroom with basin, bath, blinds, shower, tiled floors and toilet
- Bathroom 4
- Bathroom with basin, blinds, tiled floors and toilet
- Other rooms
- Dining Room
- Open plan dining room with blinds, sliding doors and wooden floors
- Entrance Hall
- Entrance hall with sliding doors and stone floors
- Family/TV Room
- Family/tv room with air conditioner, bar, blinds and stone floors
- Kitchen
- Kitchen with blinds, extractor fan, gas hob, tiled floors, under counter oven and wood finishes
- Living Room
- Open plan living room with blinds, sliding doors and stone floors
- Study
- Study with blinds, carpeted floors and ceiling fan
- Laundry
- Laundry with tiled floors and washing machine connection
- Scullery
- Scullery with blinds, curtain rails, tiled floors and wood finishes

