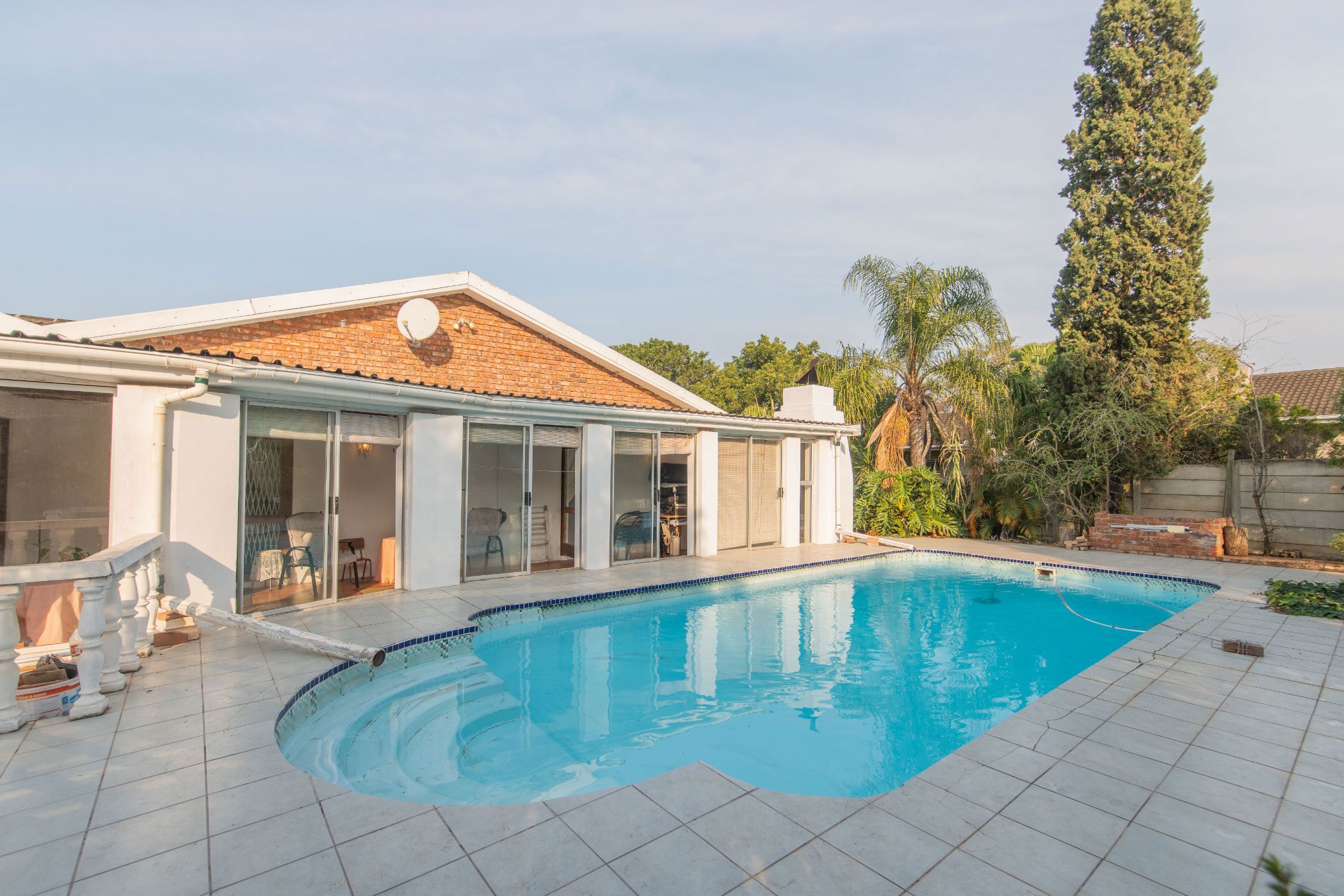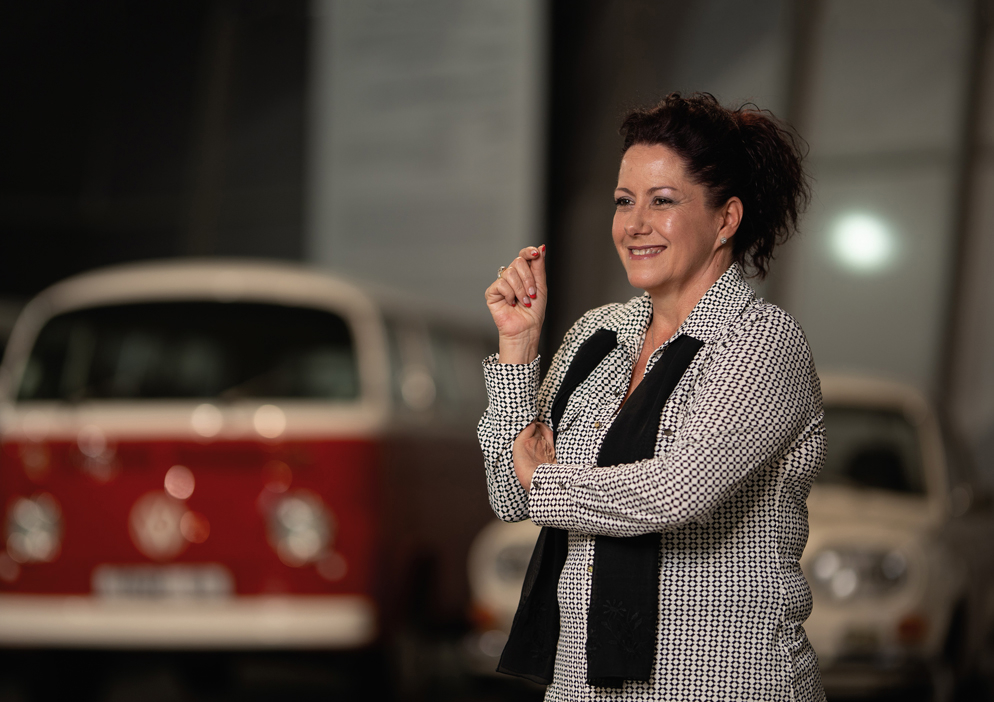House for sale in Vanes Estate

Dream Home for a Family That Loves Entertaining
Exclusive mandate!
Warm, inviting, and sophisticated, this exceptional entertainer is perfect for a family that wants it all. Located in a sought-after suburb, the property is fully walled with a seamless indoor / outdoor flow that extends to a sparkling blue swimming pool in a beautiful, private garden setting. Access is via remote gate to a large forecourt and double automated garage, with a porticoed double front door just a few steps away. It welcomes you into a tiled entrance hall more than big enough for a hallstand and all your children's precious artwork. Beyond lies a gracious open-plan living area consisting of a tiled lounge and dining room, and an indoor braai room with banks of sliding doors to the pool and garden. At the heart of the entertainment area is a mind-blowingly beautiful kitchen. Fitted with exquisite honey-coloured granite tops, modern white cabinetry, a centre island, eye-level oven, and hob, it's illuminated by a chandelier that creates a magical ambience at night. Alongside is a sunshine-filled scullery / laundry with space for a table and chairs, and a door that opens out to a stoepie ideal for mid-morning tea breaks. Three of the four bedrooms have wooden floors, all boast full-height built-in cupboards, and there are two lovely full bathrooms: main en suite and family with a door to the braai area. Other notable features are a water tank connected to the residence, a Wendy house for storage (or a kiddies' playroom), alarm system, burglar bars, and security gates. A hop and skip away from Muir Boys' College and other schools, and within walking distance of the Nederduitse Gereformeerde Kerk Church, this tranquil oasis is less than 5km to the town centre for speedy work commuting. If this sounds like your dream home, please contact me today for your private viewing.
Listing details
Rooms
- 4 Bedrooms
- Main Bedroom
- Main bedroom with en-suite bathroom, blinds, built-in cupboards, curtain rails and wooden floors
- Bedroom 2
- Bedroom with blinds, built-in cupboards, chandelier, curtain rails and wooden floors
- Bedroom 3
- Bedroom with blinds, built-in cupboards, chandelier, curtain rails and wooden floors
- Bedroom 4
- Bedroom with ceiling fan, curtain rails, tiled floors and walk-in closet
- 2 Bathrooms
- Bathroom 1
- Bathroom with bath, double basin, shower, tiled floors and toilet
- Bathroom 2
- Bathroom with basin, bath, curtain rails, shower, tiled floors and toilet
- Other rooms
- Dining Room
- Open plan dining room with tiled floors
- Entrance Hall
- Entrance hall with curtain rails and tiled floors
- Family/TV Room
- Open plan family/tv room with tiled floors
- Kitchen
- Open plan kitchen with centre island, chandelier, extractor fan, eye-level oven, granite tops, hob, melamine finishes and tiled floors
- Living Room
- Open plan living room with curtain rails and tiled floors
- Indoor Braai Area
- Indoor braai area with sliding doors, tiled floors and wood fireplace
- Laundry
- Open plan laundry with blinds, sliding doors, tiled floors and washing machine connection
- Office
- Open plan office with built-in cupboards and tiled floors
- Scullery
- Open plan scullery with blinds and tiled floors

