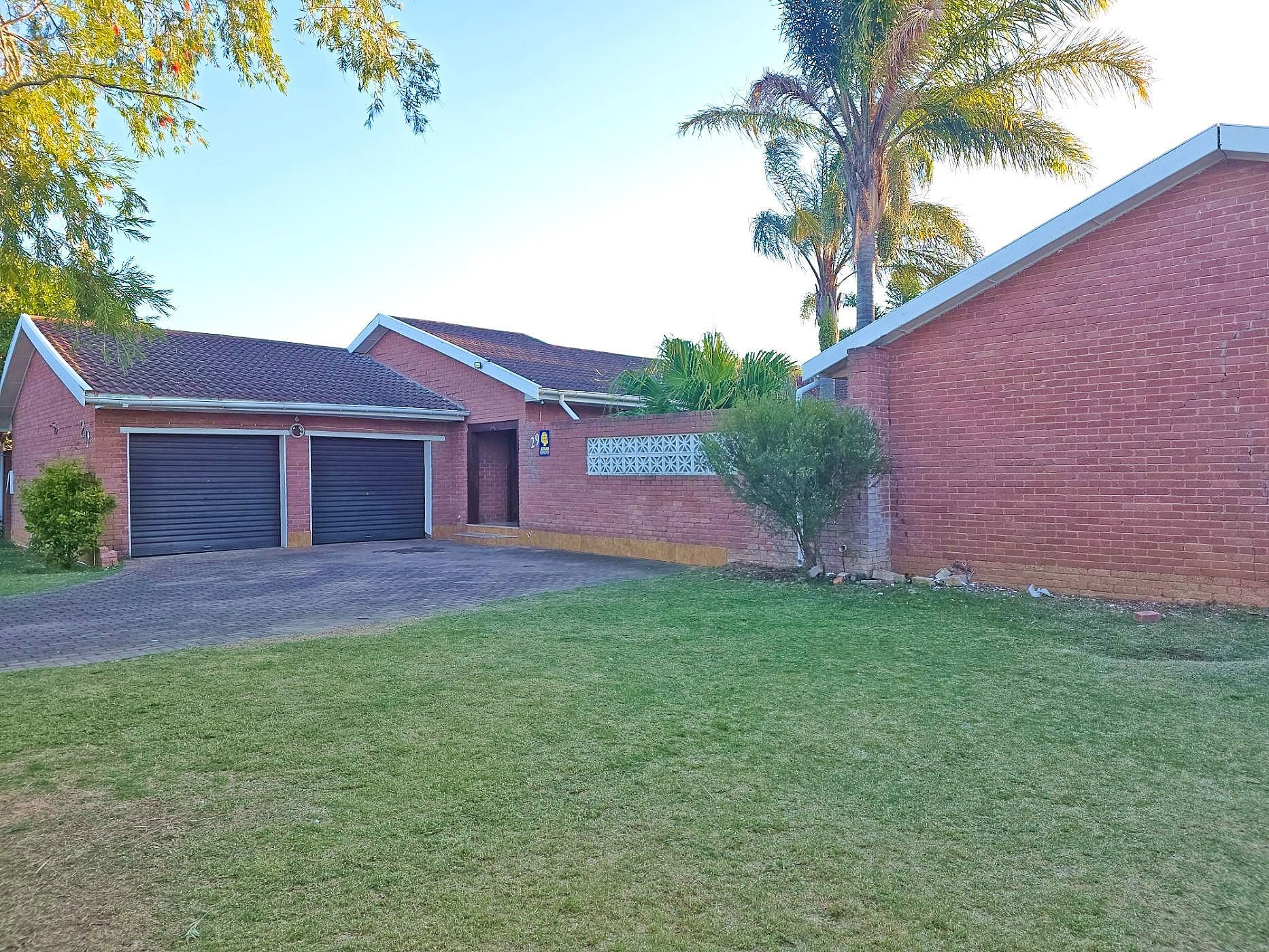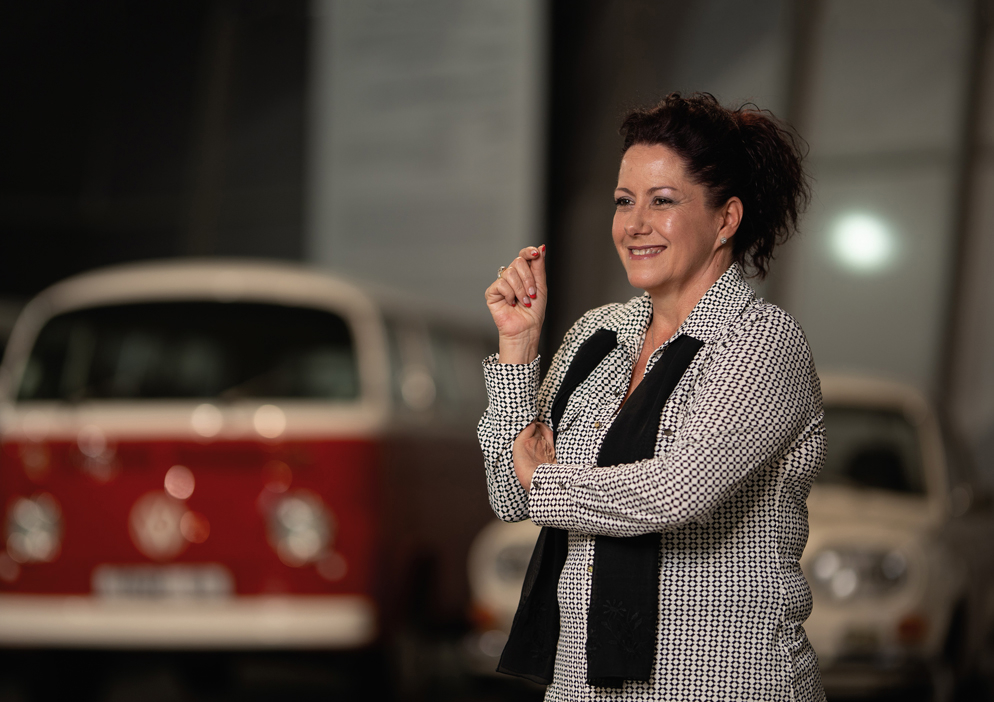House for sale in Vanes Estate

Spacious 5-Bedroom Home with Huge Potential
Exclusive mandate!
Golden opportunity to buy a large, well-designed family home in an upmarket suburb. The living area consists of a gracious entrance hall with double wooden front doors, dining room, formal and TV lounges with banks of sliding doors, and a charming built-in bar for fun entertaining. Add a large kitchen with solid wood cupboards, glass hob in a huge centre island, double eye-level oven, and a separate scullery, and you have the perfect footprint for all-season, all-reason entertaining. And then there's the swimming pool, which needs some tlc to turn it into the beautiful centrepiece, but it will be so worth it! Another appealing feature is a study with built-in cupboards and a door that connects it directly to the double garage that can be converted to remote control. Accommodation comprises five generous bedrooms, and there's a full main en suite, a second bathroom for family, and a guest cloakroom. Other features include a covered front stoep, paved forecourt, a sunny courtyard for cold winter days and a water tank as a bonus. Just 600m from Muir College Boys' High School, and with a choice of shops and school en route to the city centre, this is a rare opportunity, convenience, and position at a competitive price.
Please contact me today to set up your private viewing today.
Listing details
Rooms
- 5 Bedrooms
- Main Bedroom
- Main bedroom with en-suite bathroom, built-in cupboards, ceiling fan, laminate wood floors and sliding doors
- Bedroom 2
- Bedroom with carpeted floors and curtain rails
- Bedroom 3
- Bedroom with built-in cupboards, carpeted floors, ceiling fan and curtain rails
- Bedroom 4
- Bedroom with built-in cupboards, carpeted floors and ceiling fan
- Bedroom 5
- Bedroom with built-in cupboards, carpeted floors, ceiling fan and curtain rails
- 3 Bathrooms
- Bathroom 1
- Bathroom with basin, tiled floors and toilet
- Bathroom 2
- Bathroom with basin, bath, shower, tiled floors and toilet
- Bathroom 3
- Bathroom with basin, bath, tiled floors and toilet
- Other rooms
- Dining Room
- Dining room with chandelier, curtain rails and tiled floors
- Entrance Hall
- Entrance hall with tiled floors
- Family/TV Room
- Open plan family/tv room with sliding doors, tiled floors and wood fireplace
- Kitchen
- Kitchen with centre island, double eye-level oven, hob, tiled floors and wood finishes
- Living Room
- Living room with blinds, carpeted floors, chandelier and curtain rails
- Study
- Study with built-in cupboards, carpeted floors and curtain rails
- Entertainment Room
- Open plan entertainment room with bar, curtain rails, high ceilings, sliding doors and tiled floors
- Scullery
- Scullery with dish-wash machine connection, tiled floors and wood finishes

