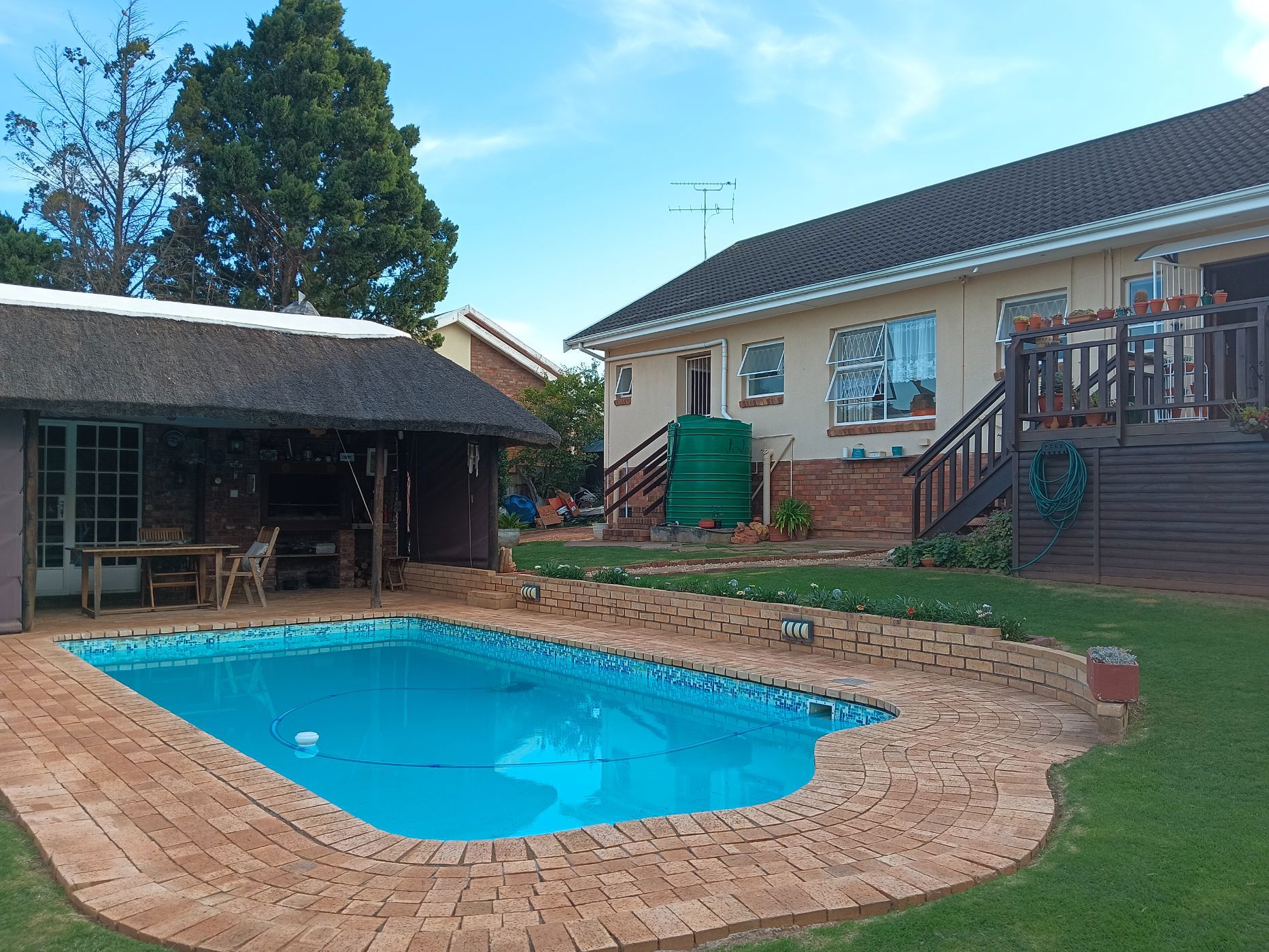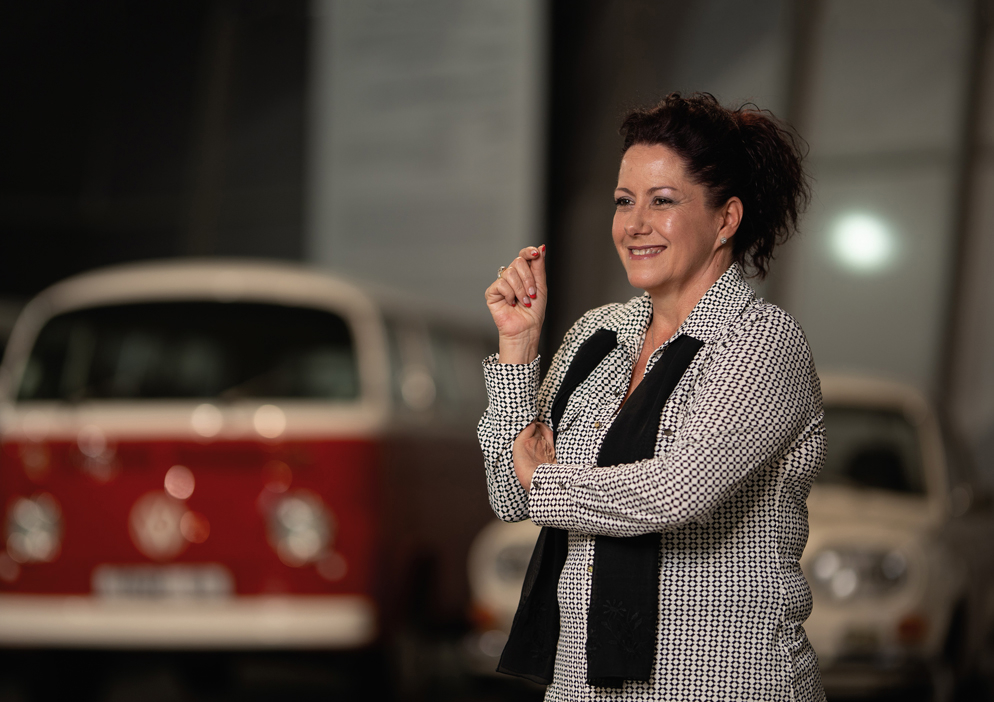House for sale in Vanes Estate

Stunning entertainer close to Muir and Riebeeck Schools
Flanked by magnificent trees and set in a manicured garden, this beautifully presented home has a stunning outdoor entertainment area. Open in front, the enclosed back garden boasts a thatch lapa with pull-down weather blinds and a built-in braai, and a sparkling swimming pool. The flow from the living rooms through aluminium-framed stacker doors and out to a raised wooden deck is seamless, and the glorious view over the tranquil garden and pool adds to its appeal. Another showstopper is the dove-grey French kitchen with its granite counters, woven storage baskets and gas stove. The gracious formal lounge has laminated floors and a chandelier, while the TV lounge and dining room are open-plan with an air-con. For parents, the superb main bedroom has an adjoining nursery with plenty of built-in cupboards, a full en suite bathroom and direct access into the study. The fourth bedroom is also a pleasant surprise with an en suite bathroom and its own entrance. This makes it perfect for guests, teens or as an income generator. In addition to a double garage with workshop area, the property has a double carport, enclosed front stoep, staff ablutions and an excellent Wendy house with Chromadek roofing. More special features include water tanks with a filtration system connected to the house, an inverter and solar panels, CCTV and an alarm, and it's fibre-ready! On the doorstep of Muir Boys' College and Riebeeck Girls' High as well as a number of other schools, it's a mere 2km drive to Levyvale Superspar and Strelizia Dam.
Please contact us today for your private viewing.
Listing details
Rooms
- 4 Bedrooms
- Main Bedroom
- Main bedroom with en-suite bathroom, built-in cupboards, ceiling fan, curtain rails and laminate wood floors
- Bedroom 2
- Bedroom with built-in cupboards, ceiling fan, curtain rails and laminate wood floors
- Bedroom 3
- Bedroom with built-in cupboards, ceiling fan, curtain rails and laminate wood floors
- Bedroom 4
- Bedroom with en-suite bathroom, built-in cupboards, curtain rails and tiled floors
- 3 Bathrooms
- Bathroom 1
- Bathroom with basin, shower, tiled floors and toilet
- Bathroom 2
- Bathroom with basin, bath, curtain rails, shower, tiled floors and toilet
- Bathroom 3
- Bathroom with basin, bath, curtain rails, shower, tiled floors and toilet
- Other rooms
- Dining Room
- Open plan dining room with air conditioner, chandelier, curtain rails, stacking doors and tiled floors
- Entrance Hall
- Entrance hall with laminate wood floors
- Family/TV Room
- Open plan family/tv room with curtain rails and tiled floors
- Kitchen
- Kitchen with blinds, dish-wash machine connection, extractor fan, gas, granite tops, laminate wood floors, stove and wood finishes
- Living Room
- Living room with chandelier, curtain rails and laminate wood floors
- Study
- Study with curtain rails and tiled floors
- Playroom
- Playroom with curtain rails and tiled floors

