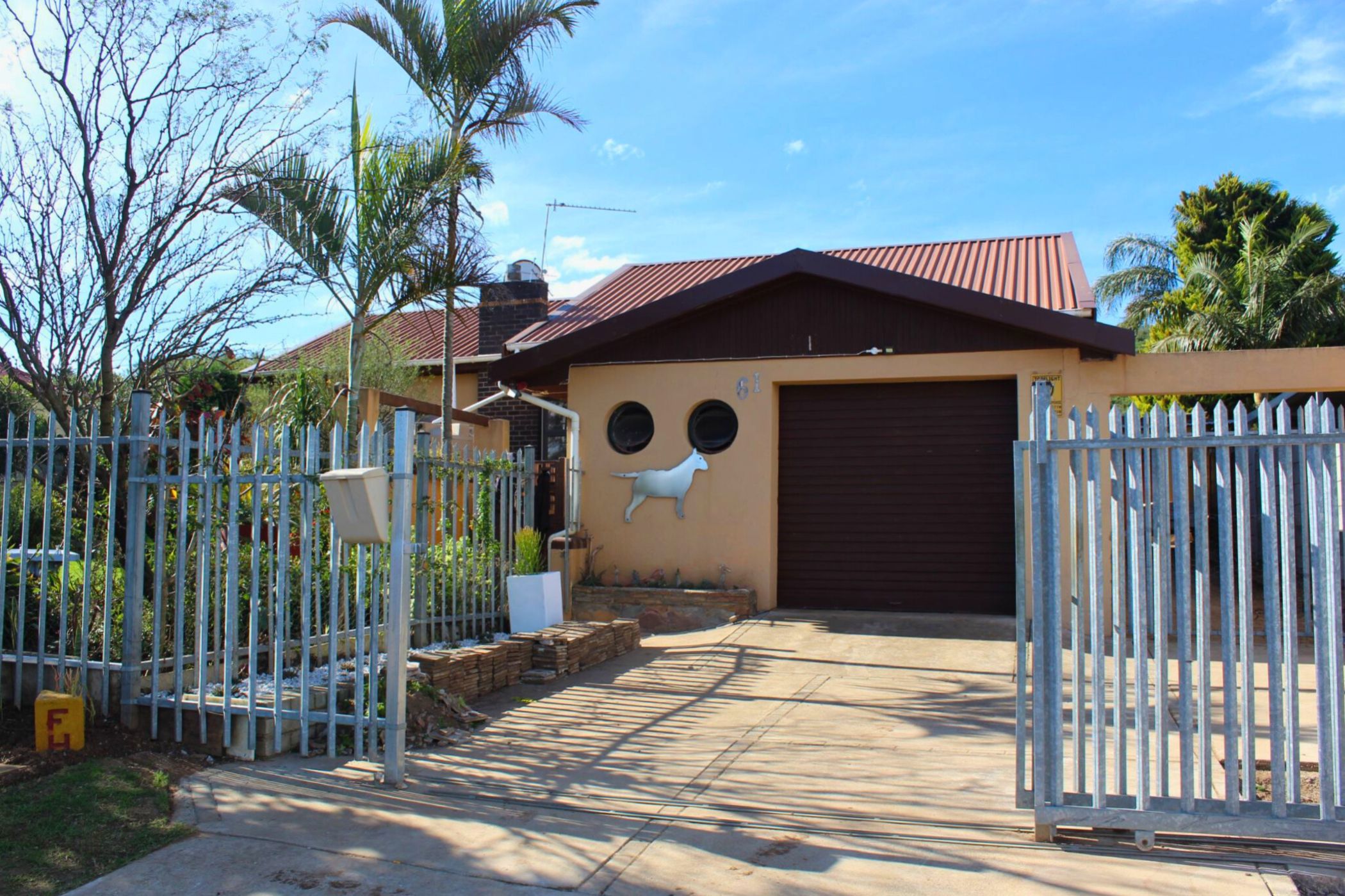House for sale in Van Riebeeck Hoogte

Large family home with flat and great braai area
Set in a palisaded garden, this versatile property has an attractive main house and a self-contained flat that you can rent out – if the grandparents don't claim it first!
It also boasts a wonderful covered braai area for year-round entertaining, a single garage and a tandem carport.
Other noteworthy features include three large bedrooms with built-in cupboards, two bathrooms (main en suite), and an inviting open-plan living area. An extension of this sociable space, the honey-coloured kitchen has a breakfast counter with seating for four people, a glass hob, extractor fan, undercounter oven, abundant storage and a separate scullery.
Tucked away in the lush garden is a storeroom/shed for the lawnmower, trees for climbing and raised beds for herbs and flowers.
On the doorstep of primary and high schools, this charming home is a short drive to the centre of Uitenhage for easy work commuting. Viewing is by appointment.
Listing details
Rooms
- 3 Bedrooms
- Main Bedroom
- Main bedroom with built-in cupboards, ceiling fan, curtain rails and wooden floors
- Bedroom 2
- Bedroom with built-in cupboards, curtain rails and wooden floors
- Bedroom 3
- Bedroom with en-suite bathroom, built-in cupboards, curtain rails and wooden floors
- 3 Bathrooms
- Bathroom 1
- Bathroom with basin, bath, shower over bath and tiled floors
- Bathroom 2
- Bathroom with curtain rails, tiled floors and toilet
- Bathroom 3
- Bathroom with basin, curtain rails, shower, tiled floors and toilet
- Other rooms
- Family/TV Room
- Family/tv room with carpeted floors, curtain rails, fireplace and staircase
- Kitchen
- Kitchen with breakfast nook, curtain rails, extractor fan, hob, melamine finishes, tiled floors and under counter oven
- Study
- Study with wooden floors
- Laundry
- Laundry with tiled floors and washing machine connection
- Scullery
- Scullery with curtain rails, melamine finishes and tiled floors
