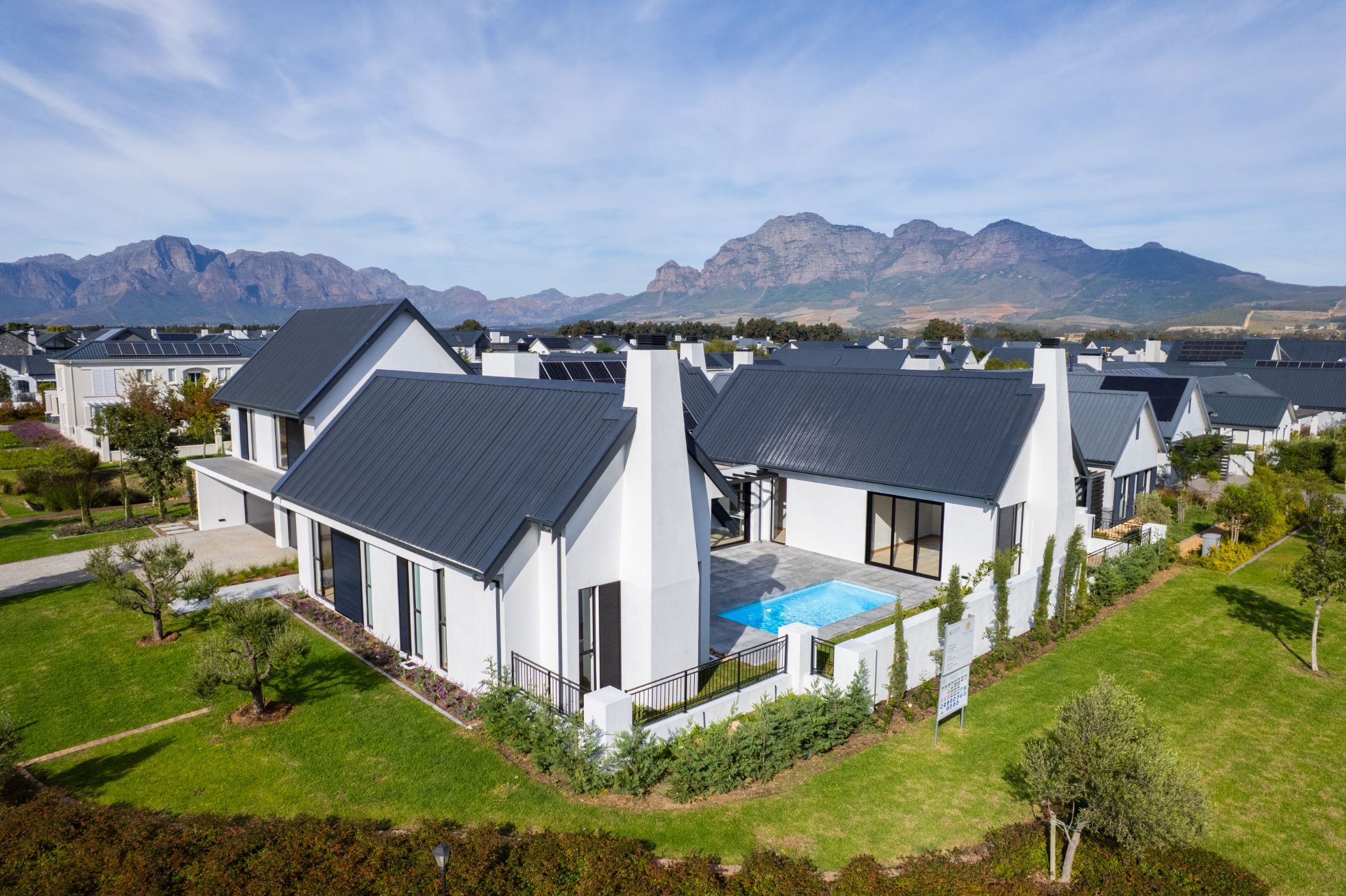House for sale in Val de Vie Estate

Luxurious North-Facing Home in Val de Vie Estate
This stunning light and bright house in La Vue is situated on a corner plot next to a gentle stream. The indoor spaces are designed for comfort and style with large windows and stacking doors, filling the space with ample natural light.
The heart of the home is the sleek open-plan kitchen, featuring a pantry and generous scullery that seamlessly flows into the living area with a cozy fireplace. The vaulted open-truss ceilings, under-stair wine display, and views to an internal courtyard make the house unique. The adjacent entertainment and dining area is perfect for hosting gatherings, with a built-in braai that invites al fresco dining and expansive stacking doors that lead to a swimming pool, perfect for year-round entertainment.
Five spacious en-suite bedrooms provide ample room for families or guests. The upper-level leisure lounge could be used as a home office with a private en-suite, ideal for work-from-home convenience.
The expansive main suite has its own fireplace, large dressing area, and en-suite bathroom with a double shower, a freestanding bath, and twin basins.
Additionally, the property features a triple garage with storage, full solar and back-up system, and a separate flatlet with its own entrance, bathroom, and built-in cupboards.
This home is perfect for growing families, work from home convenience or those who love to entertain. Contact us to arrange a viewing.
Listing details
Rooms
- 5 Bedrooms
- Main Bedroom
- Main bedroom with en-suite bathroom, air conditioner, fireplace, king bed, walk-in closet and wooden floors
- Bedroom 2
- Bedroom with en-suite bathroom, air conditioner, built-in cupboards, double bed and wooden floors
- Bedroom 3
- Bedroom with en-suite bathroom, air conditioner, built-in cupboards, double bed and wooden floors
- Bedroom 4
- Bedroom with en-suite bathroom, air conditioner, built-in cupboards, double bed and wooden floors
- Bedroom 5
- Bedroom with en-suite bathroom, air conditioner, built-in cupboards, double bed and wooden floors
- 5 Bathrooms
- Bathroom 1
- Bathroom with bath, double basin, double shower, heated towel rail, shower, tiled floors and toilet
- Bathroom 2
- Bathroom with basin, bath, shower, tiled floors and toilet
- Bathroom 3
- Bathroom with basin, shower and toilet
- Bathroom 4
- Bathroom with basin, shower, tiled floors and toilet
- Bathroom 5
- Bathroom with basin, shower, tiled floors and toilet
- Other rooms
- Kitchen
- Open plan kitchen with centre island, gas hob, gas oven and wooden floors
- Living Room
- Open plan living room with gas fireplace, vaulted ceilings and wooden floors
- Indoor Braai Area
- Open plan indoor braai area with stacking doors, wood braai and wooden floors
- Pyjama Lounge
- Pyjama lounge with air conditioner and wooden floors
- Scullery
- Scullery with walk-in pantry and wooden floors
