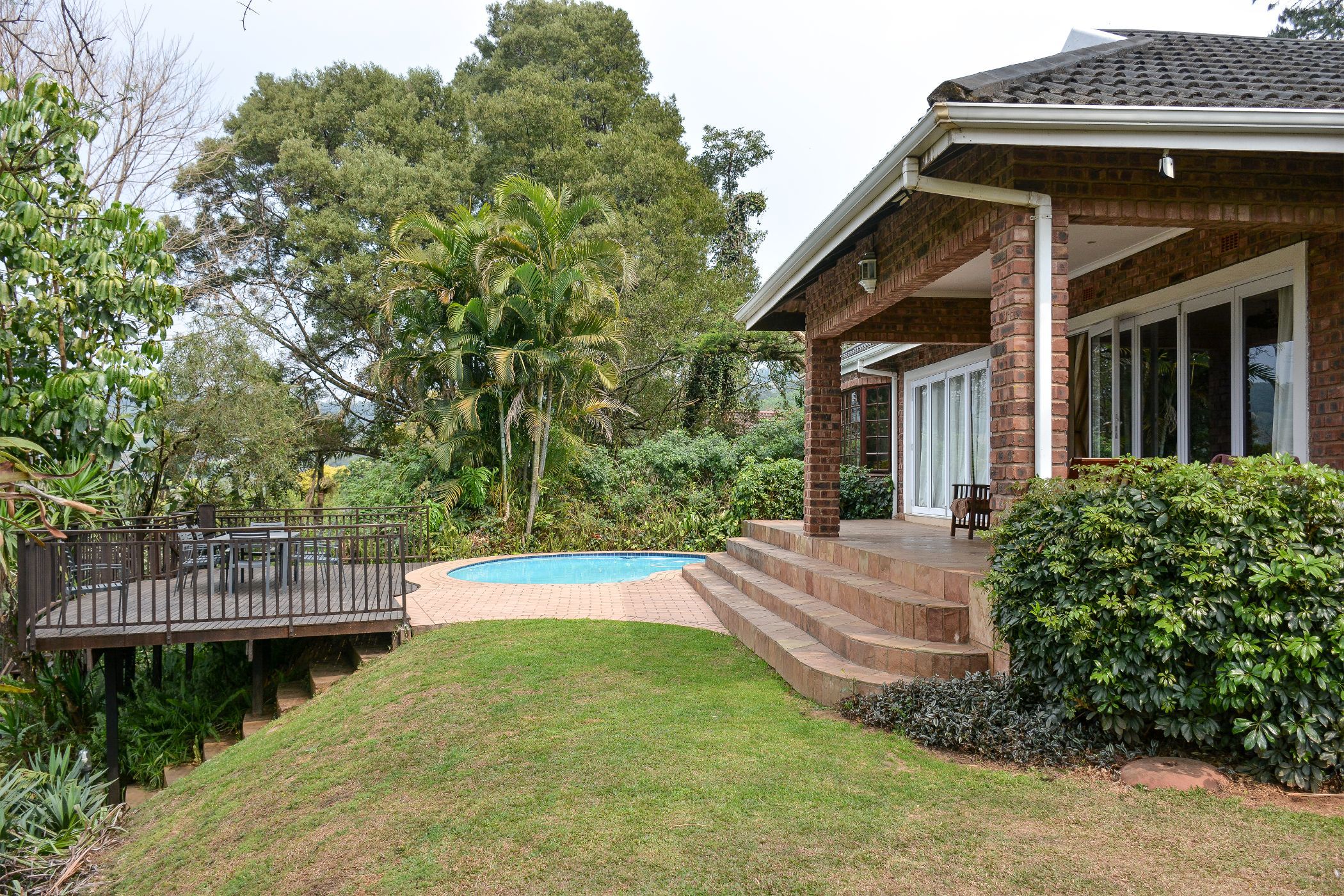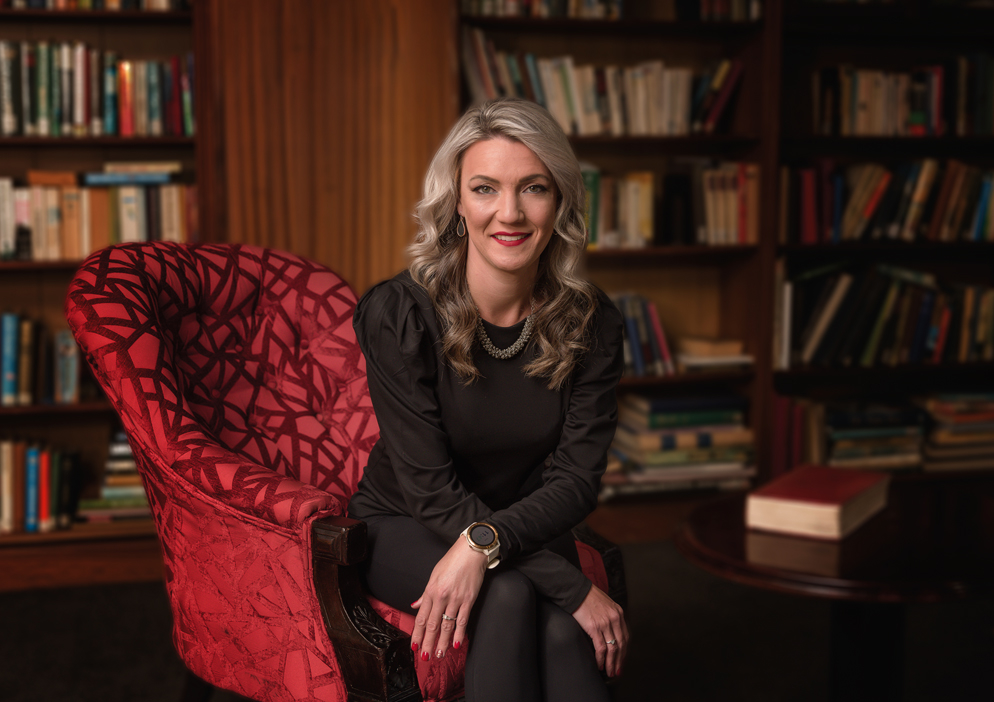House for sale in Upper Ferncliffe

PRIME LOCATION – UPPER FERNCLIFFE WITH 24 HOUR MANNED SECURITY
Set within a secure, access-controlled neighbourhood with 24-hour manned security, this immaculate 4-bedroom residence offers the perfect balance of sophistication, comfort, and eco-conscious living.
Designed for effortless entertaining, the home features flowing open-plan living spaces that lead out onto a beautiful wooden deck overlooking a sparkling pool. The landscaped garden cascades down to a lower level which has a fully filtered koi pond. Offering endless potential to create your own private sanctuary, whether it be an outdoor lounge, entertainment pavilion, or tranquil retreat. An added bonus: outside flatlet/bachelor suite complete with its own en-suite bathroom, perfect for extended family, guests, or as an income-generating opportunity.
Sustainability meets luxury with solar panels, JoJo water tank – there's one municipal back-up water jojo tank with an electric pump, and a gas geyser, ensuring both elegance and efficiency. A double automated garage and additional double carport provide ample space for vehicles and guests.
Positioned close to premier schools, shopping destinations, and all essential amenities, this home presents not only a residence, but a lifestyle.
Call today to book an exclusive viewing and make this your dream home!
Listing details
Rooms
- 4 Bedrooms
- Main Bedroom
- Main bedroom with en-suite bathroom, air conditioner, built-in cupboards and laminate wood floors
- Bedroom 2
- Bedroom with built-in cupboards and laminate wood floors
- Bedroom 3
- Bedroom with built-in cupboards and laminate wood floors
- Bedroom 4
- Bedroom with blinds, built-in cupboards and tiled floors
- 2 Bathrooms
- Bathroom 1
- Bathroom with blinds, built-in cupboards, double basin, shower, tiled floors and toilet
- Bathroom 2
- Bathroom with basin, blinds, shower, tiled floors and toilet
- Other rooms
- Dining Room
- Dining room with tiled floors
- Family/TV Room
- Family/tv room with tiled floors
- Kitchen
- Open plan kitchen with blinds, breakfast nook, caesar stone finishes, centre island, gas, stove and tiled floors
- Formal Lounge
- Open plan formal lounge with tiled floors, under floor heating and wood fireplace
