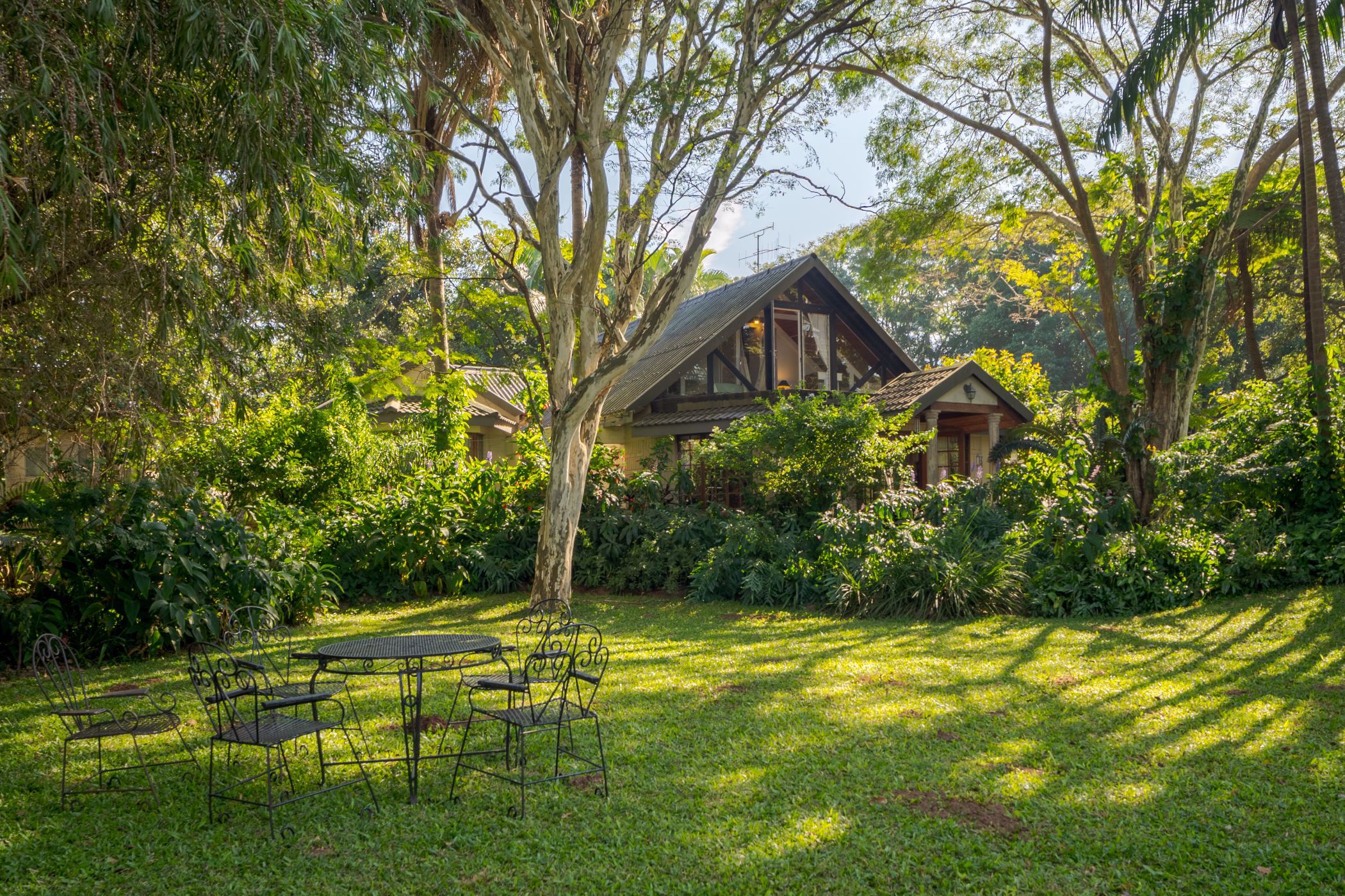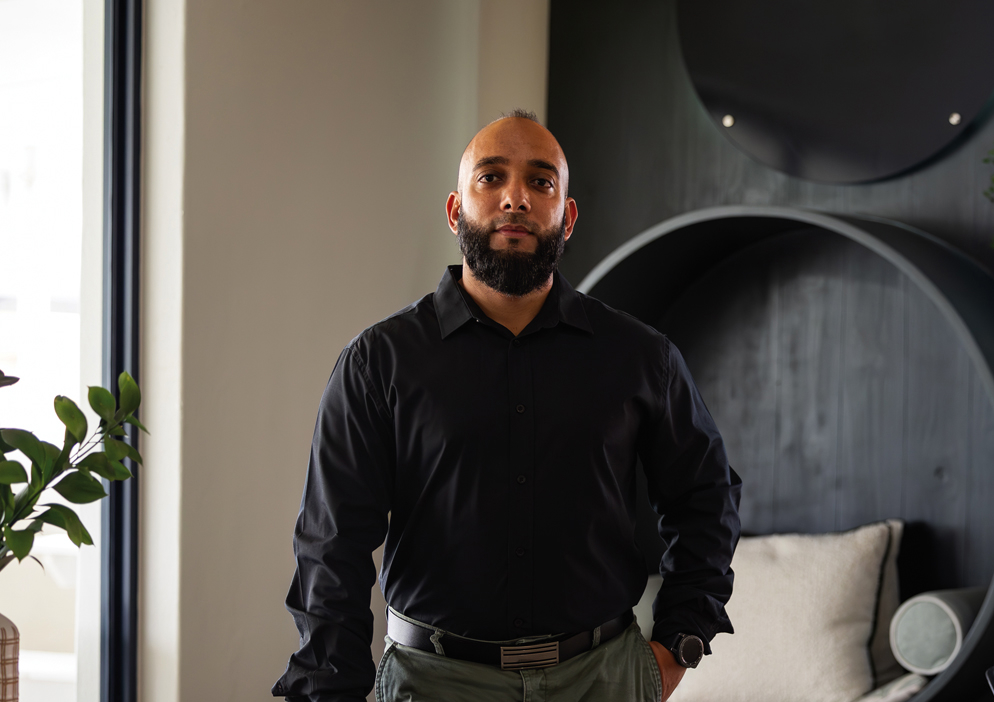House for sale in Umtentweni

My Heart's Song - Tweni's Tantalizing Tudor
Being a thinker, I've always wondered where the road to nowhere led. It had to lead somewhere! With age comes wisdom, and I can finally say that I've found my answer.
This... Here!
Set in a tropical garden with the canopies of trees creating alternating pockets of vibrant sunlight and demure shade, this Tudor styled mansion owns my heart.
Oozing opulence and finesse, each room exudes an air of luxury and old world charm. An eclectic mix of old and new, or modern contemporary if you may, this architectural beauty promises to captivate.
With a grand and sweeping entrance, lead your guests down the hall and into what I can only describe as magic! A large undercover patio and entertainment area that pledges hours and hours of jovial chit chat.
The kitchen with its bay windows and concrete tops, leads into the gallery and living area. Recreation at its finest and most decadent. Double volume ceilings with exposed beams create an ambience of regality.
Boasting impressive bedrooms, a surreal loft bedroom with magnificent views, waves of blissful rest are assured.
The left wing. Oh the joy! Make working from home a thing.... Three offices, waiting room and a bathroom for clients. These can easily be repurposed into additional bedrooms for a larger family.
A fully fledged flat with an imposing lounge, dining area, kitchenette, courtyard and another stately upstairs bedroom add the final touch to this masterpiece.
With every stroke that the brush of my mind takes, a different picture is painted. The endless gables that tower, the sheer magnitude of the size of the property, the view, the pool area, the alcoves, the magnanimous and manicured garden, the structured stance of each building that ties up to create a scene like no other.
Words can not fully describe the beauty that is this property and the potential that it possesses for the hospitality industry. I suggest you see it for yourself.
Listing details
Rooms
- 5 Bedrooms
- Main Bedroom
- Main bedroom with en-suite bathroom, ceiling fan, curtain rails, high ceilings, tiled floors and walk-in closet
- Bedroom 2
- Bedroom with built-in cupboards, ceiling fan, curtain rails, high ceilings and tiled floors
- Bedroom 3
- Bedroom with built-in cupboards, ceiling fan, curtain rails, high ceilings and tiled floors
- Bedroom 4
- Bedroom with built-in cupboards, french doors, high ceilings, patio and wooden floors
- Bedroom 5
- Open plan bedroom with built-in cupboards, curtain rails and wooden floors
- 3 Bathrooms
- Bathroom 1
- Bathroom with basin, bath, tiled floors and toilet
- Bathroom 2
- Bathroom with basin, bath, tiled floors and toilet
- Bathroom 3
- Bathroom with basin, bath, shower, tiled floors and toilet
- Other rooms
- Dining Room
- Open plan dining room with carpeted floors, curtain rails, french doors and patio
- Entrance Hall
- Open plan entrance hall with tiled floors
- Family/TV Room
- Open plan family/tv room with ceiling fan and tiled floors
- Kitchen
- Open plan kitchen with breakfast nook, extractor fan, eye-level oven, polished concrete tops, tiled floors and wood finishes
- Formal Lounge
- Open plan formal lounge with carpeted floors and french doors
- Reception Room
- Open plan reception room with tiled floors
- Study
- Study with tiled floors
- Studio
- Open plan studio with wooden floors
- Office 1
- Office 1 with blinds and tiled floors
- Office 2
- Office 2 with air conditioner, blinds and tiled floors
- Entertainment Room
- Scullery
- Scullery with dish-wash machine connection, tumble dryer connection and wood finishes
