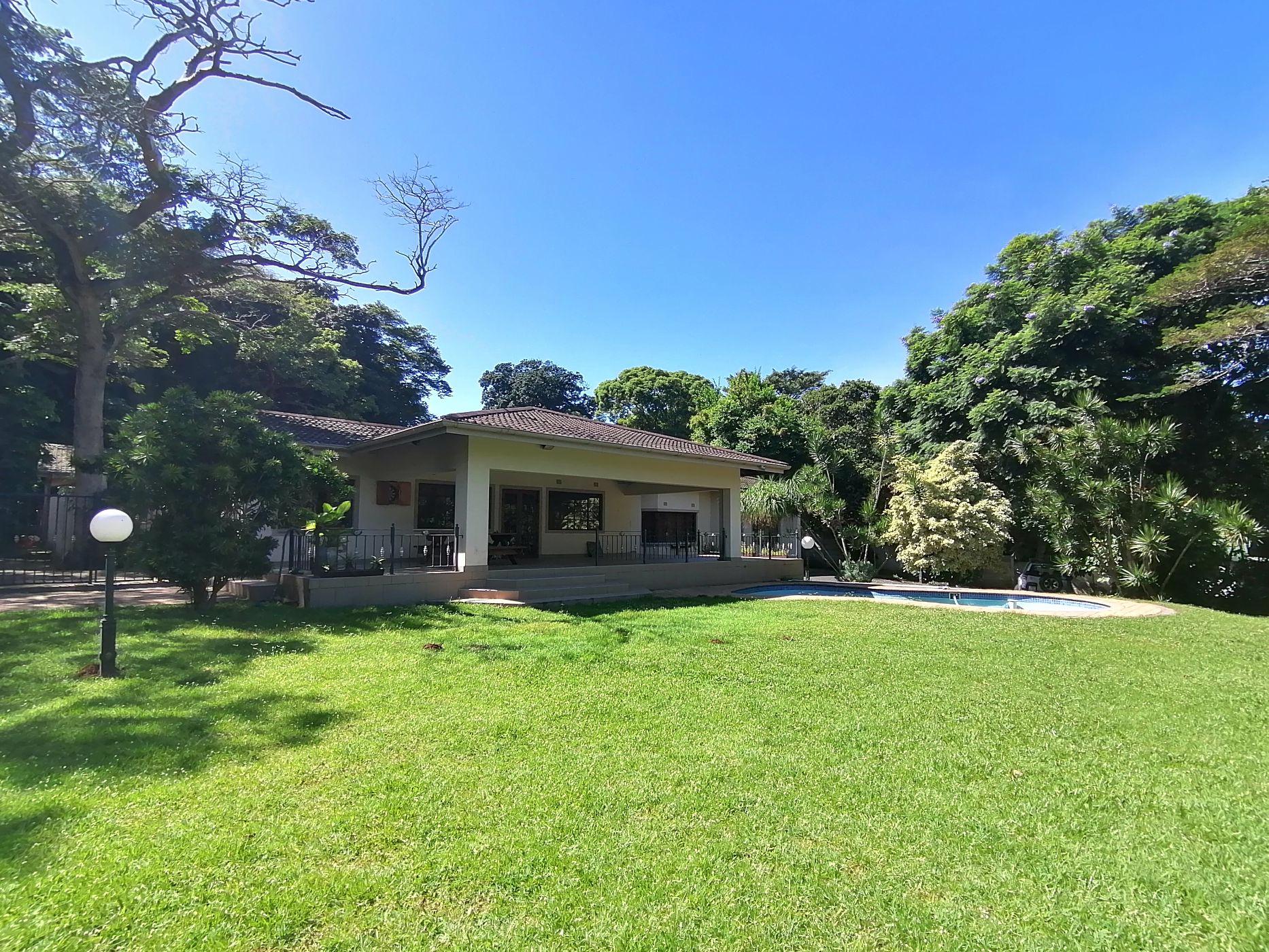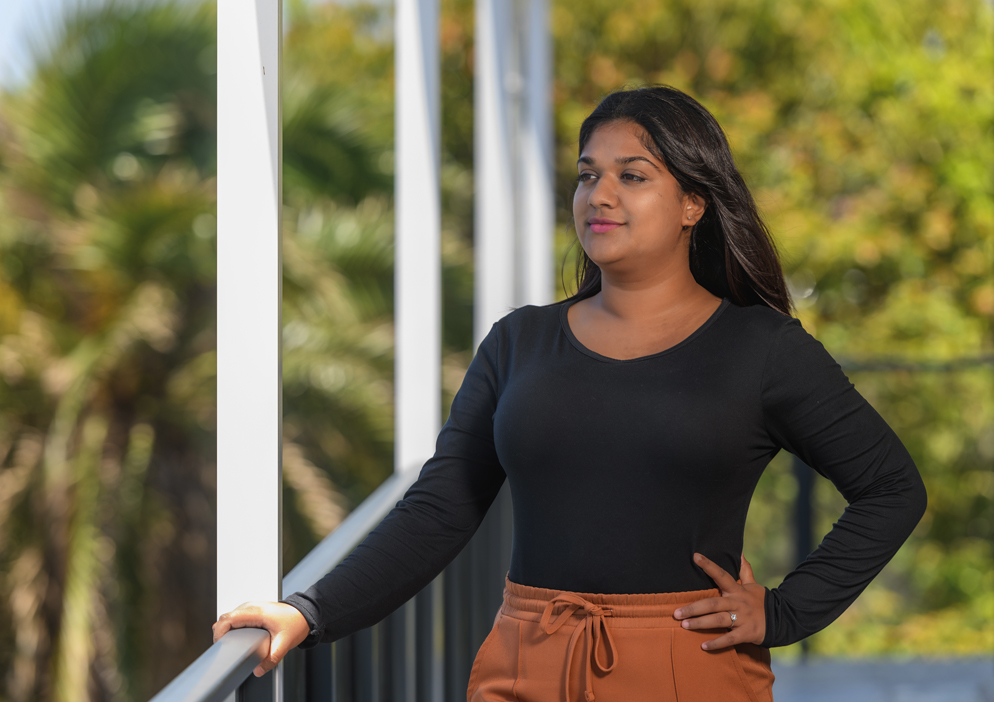House for sale in Umtentweni

Tranquil haven in Umtentweni
As you walk up the driveway and see the large undercover entertainment area next to a serene pool you know this is something special you going into.From the sunken lounge to the dining area to the kitchen its all open plan.The kitchen is spacious with all the mod cons that is needed and is attached to a scullery/laundry that has large built in cupboards.
Down the passage you will find four bedrooms with the main bedroom and its en-suite the main feature of the sleeping area.One full bathroom serves the other 3 bedrooms.Attatched to the passage is a fully functional office with access from the lounge as well.
Directly attached to the other side of the house is the granny flat or 5th bedroom if so required.The granny flat has one bedroom with a separate shower ,toilet and basin The kitchen with plenty of built in cupboards and breakfast nook is open plan with the lounge area.
There is a double automated garage at the back of the house with enough parking for 8 vehicles.Back up water and linked alarm system completes the picture .
Please note the blinds have been removed from the time the pictures were taken
There is only one word to describe this private haven and that is WOW!
Listing details
Rooms
- 4 Bedrooms
- Main Bedroom
- Main bedroom with en-suite bathroom, blinds, built-in cupboards, ceiling fan, curtain rails and tiled floors
- Bedroom 2
- Bedroom with built-in cupboards, ceiling fan, curtain rails and tiled floors
- Bedroom 3
- Bedroom with built-in cupboards, ceiling fan, curtain rails and tiled floors
- Bedroom 4
- Bedroom with built-in cupboards, ceiling fan, curtain rails and tiled floors
- 2 Bathrooms
- Bathroom 1
- Bathroom with basin, shower, tiled floors and toilet
- Bathroom 2
- Bathroom with basin, bath, curtain rails, shower, tiled floors and toilet
- Other rooms
- Dining Room
- Open plan dining room with curtain rails, stacking doors and tiled floors
- Entrance Hall
- Open plan entrance hall with tiled floors
- Family/TV Room
- Open plan family/tv room with tiled floors
- Kitchen
- Open plan kitchen with blinds, breakfast nook, caesar stone finishes, eye-level oven, hob, tiled floors and wood finishes
- Study
- Furnished study with curtain rails and tiled floors
- Laundry
- Open plan laundry with curtain rails, tiled floors and washing machine connection
