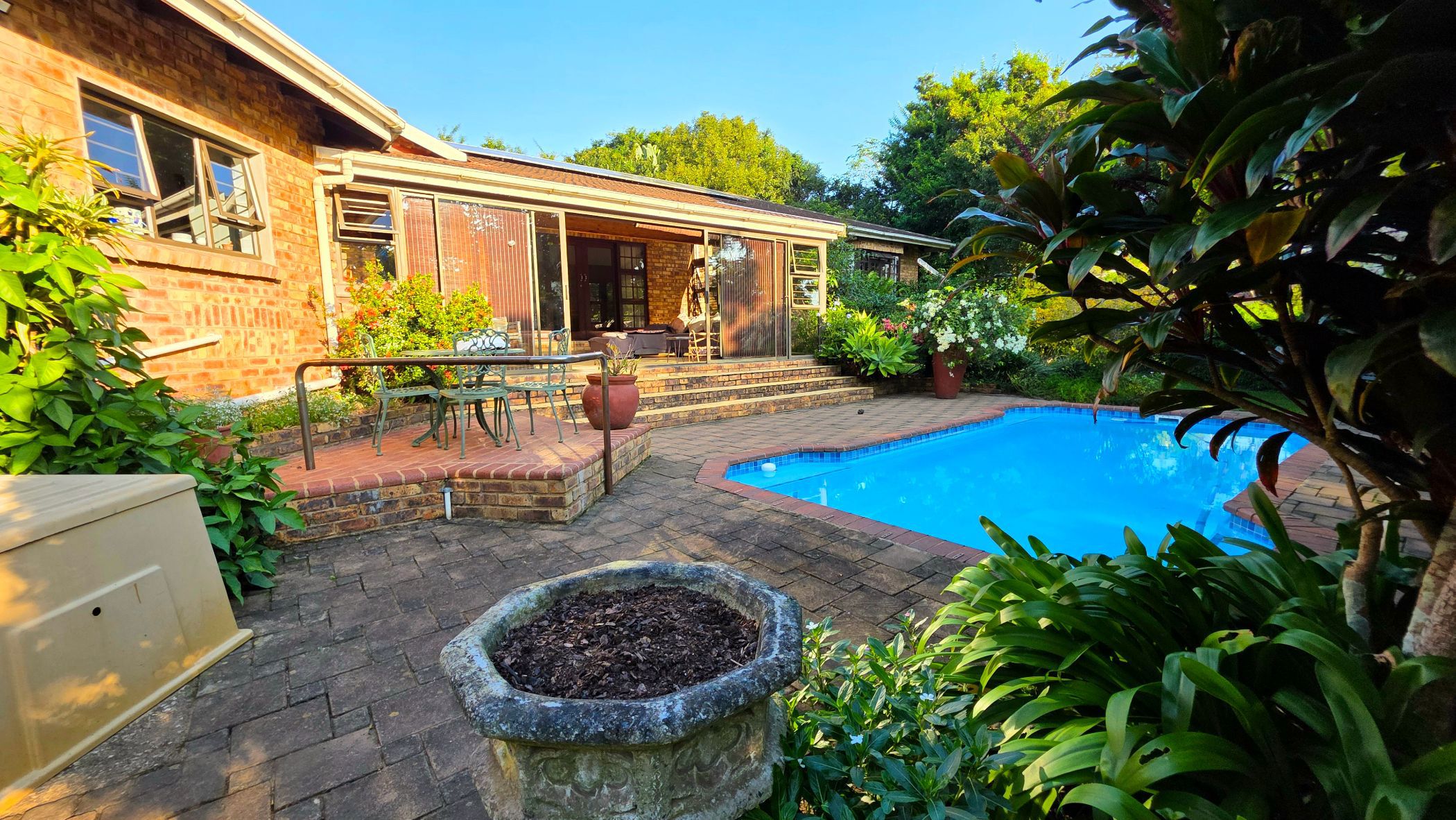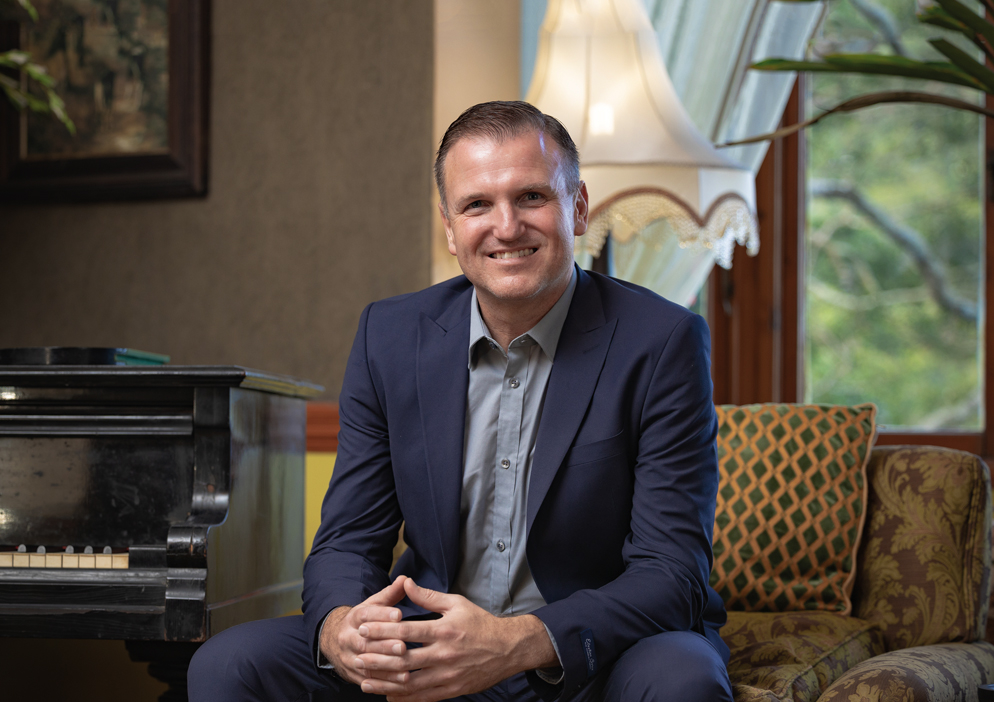House for sale in Umtentweni

Spacious, Stylish & Exceptionally Versatile – Solar & Backup Water
Set within a lush 2026m² garden, this beautifully remodelled 5-bedroom face brick home offers generous living space, modern finishes, and versatile layout options ideal for extended family or dual living.
The main house features four spacious bedrooms, including a private main suite with walk-in closet and full en-suite bathroom. A separate guest bathroom and additional guest loo serve the remaining bedrooms. The open-plan living and dining area flows to a fully enclosed entertainment patio overlooking a sparkling pool and manicured garden.
The stylish kitchen has been recently upgraded with solid wood cabinetry, quartz countertops, and a large adjacent scullery. Throughout the home, American shutters and wood laminate flooring create a clean, elegant finish.
A private, one-bedroom guest suite—complete with its own lounge, modern kitchen, bathroom, and separate entrance—offers the perfect flatlet or work-from-home setup.
Above the garages, a second fully self-contained two-bedroom flat opens to a balcony with garden views—ideal for extended family or rental income.
Extras include three garages, inverter with solar system, plumbed water tanks, garden shed, staff toilet, and laundry.
This property combines space, quality, and flexibility—making it a standout option for discerning buyers.
Listing details
Rooms
- 5 Bedrooms
- Main Bedroom
- Main bedroom with en-suite bathroom, air conditioner, american shutters, ceiling fan, curtain rails, laminate wood floors and walk-in closet
- Bedroom 2
- Bedroom with air conditioner, american shutters, built-in cupboards, ceiling fan and laminate wood floors
- Bedroom 3
- Bedroom with american shutters, built-in cupboards, ceiling fan, curtain rails and laminate wood floors
- Bedroom 4
- Bedroom with air conditioner, american shutters, built-in cupboards, ceiling fan and tiled floors
- Bedroom 5
- Bedroom with american shutters, built-in cupboards and laminate wood floors
- 4 Bathrooms
- Bathroom 1
- Bathroom with american shutters, basin, bath, shower, tiled floors and toilet
- Bathroom 2
- Bathroom with american shutters, basin, shower, tiled floors and toilet
- Bathroom 3
- Bathroom with american shutters, basin, tiled floors and toilet
- Bathroom 4
- Bathroom with basin, shower, tiled floors and toilet
- Other rooms
- Dining Room
- Open plan dining room with curtain rails, laminate wood floors and patio
- Entrance Hall
- Entrance hall with tiled floors
- Family/TV Room
- Open plan family/tv room with air conditioner, american shutters, laminate wood floors, satellite dish and tv port
- Kitchen
- Kitchen with american shutters, breakfast bar, caesar stone finishes, ceiling fan, extractor fan, eye-level oven, gas hob, tiled floors and wood finishes
- Living Room
- Open plan living room with curtain rails, laminate wood floors, patio and sliding doors
- Laundry
- Laundry with tiled floors, tumble dryer connection and washing machine connection
- Scullery
- Scullery with dish-wash machine connection, tiled floors and wood finishes

