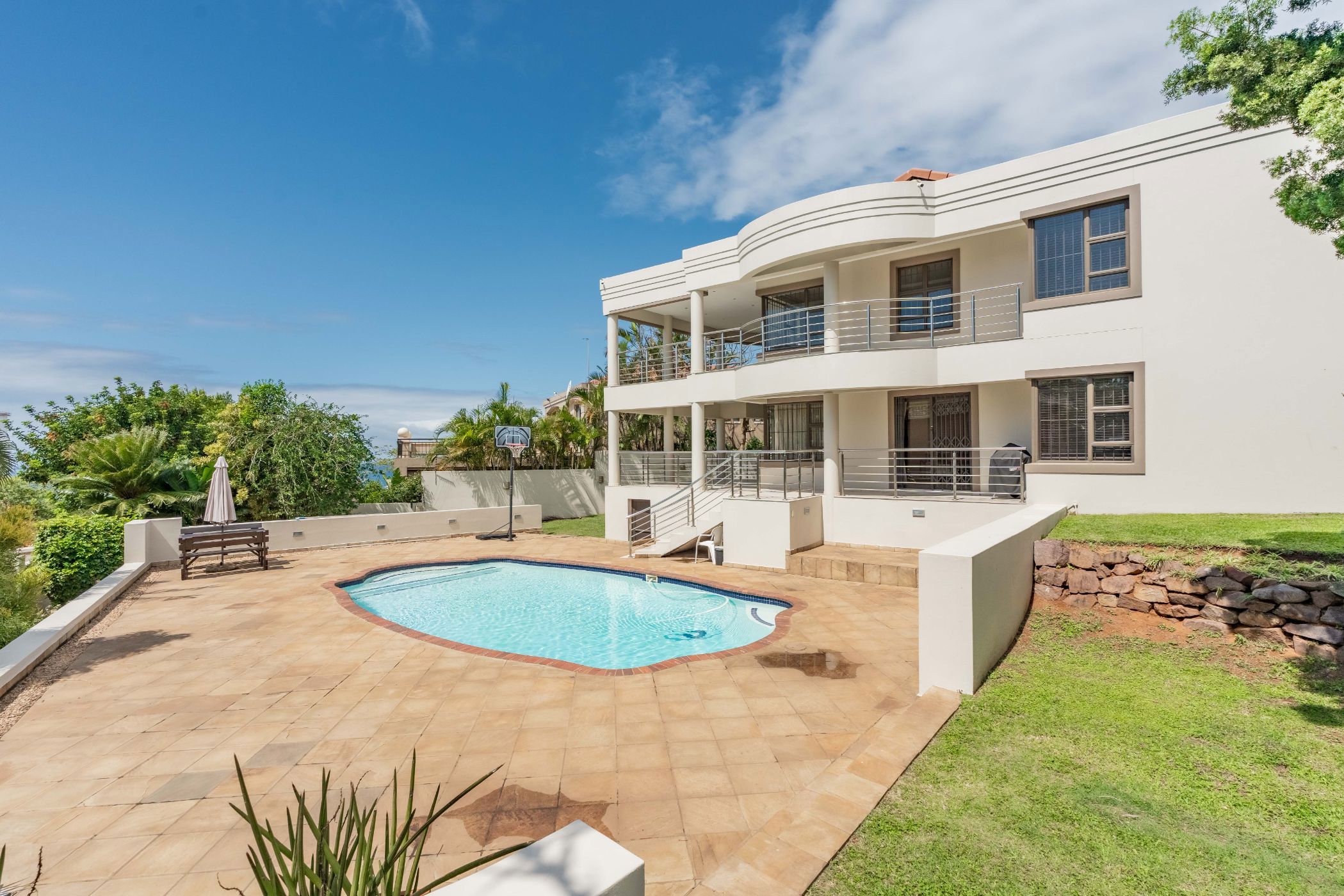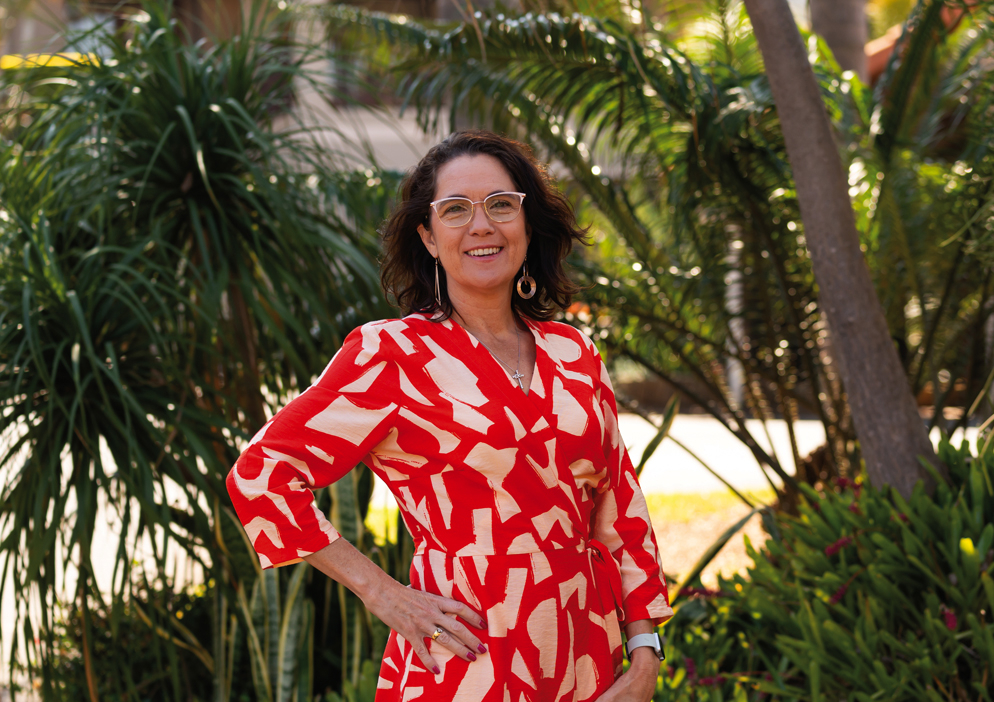House for sale in uMhlanga Ridge

Immaculate uMhlanga home
This well-maintained home offers four bedrooms, four bathrooms (two en-suite), and versatile living spaces designed for comfort and functionality. The open-plan kitchen, fitted with a gas hob, double eye level oven, extractor and quartz counters, extends into a separate scullery and has direct access to the double garage.
The ground floor includes two studies, a private TV lounge with a guest bathroom, and an open-plan living and dining area that flows onto a large covered patio and pool. Upstairs, the bedrooms feature balconies, and an additional entertainment room can serve as a gym, children's lounge, or pyjama lounge. The second floor enjoys delightful sea views.
The garden is level and landscaped, with a recently resurfaced pool, ideal for hot Durban summer days. Practical extras include newly fitted laminate floors in all bedrooms and an inverter system.
Located close to the uMhlanga business district, schools, the Village, restaurants, and hospitals, this home combines convenience with a calm setting.
Call Adine or Enzo today to arrange a viewing.
Listing details
Rooms
- 4 Bedrooms
- Main Bedroom
- Main bedroom with en-suite bathroom, air conditioner, balcony, built-in cupboards, laminate wood floors, sliding doors and walk-in dressing room
- Bedroom 2
- Bedroom with en-suite bathroom, air conditioner, balcony, built-in cupboards, laminate wood floors and sliding doors
- Bedroom 3
- Bedroom with air conditioner, balcony, built-in cupboards, built-in cupboards and sliding doors
- Bedroom 4
- Bedroom with air conditioner, balcony, built-in cupboards, built-in cupboards, laminate wood floors and sliding doors
- 4 Bathrooms
- Bathroom 1
- Bathroom with basin, corner bath, shower, tiled floors and toilet
- Bathroom 2
- Bathroom with basin, corner bath, shower, tiled floors and toilet
- Bathroom 3
- Bathroom with basin, shower and toilet
- Bathroom 4
- Bathroom with basin, shower, tiled floors and toilet
- Other rooms
- Dining Room
- Open plan dining room
- Family/TV Room
- Family/tv room with balcony, french doors and tiled floors
- Kitchen
- Open plan kitchen with breakfast bar, centre island, double eye-level oven, extractor fan, gas hob, quartz tops and tiled floors
- Living Room
- Open plan living room
- Study 1
- Study 1 with built-in cupboards and tiled floors
- Study 2
- Study 2 with built-in cupboards and tiled floors
- Scullery
- Scullery with quartz tops
- Storeroom
- Storeroom with tiled floors
- Entertainment Room
- Entertainment room with balcony, laminate wood floors and sliding doors

