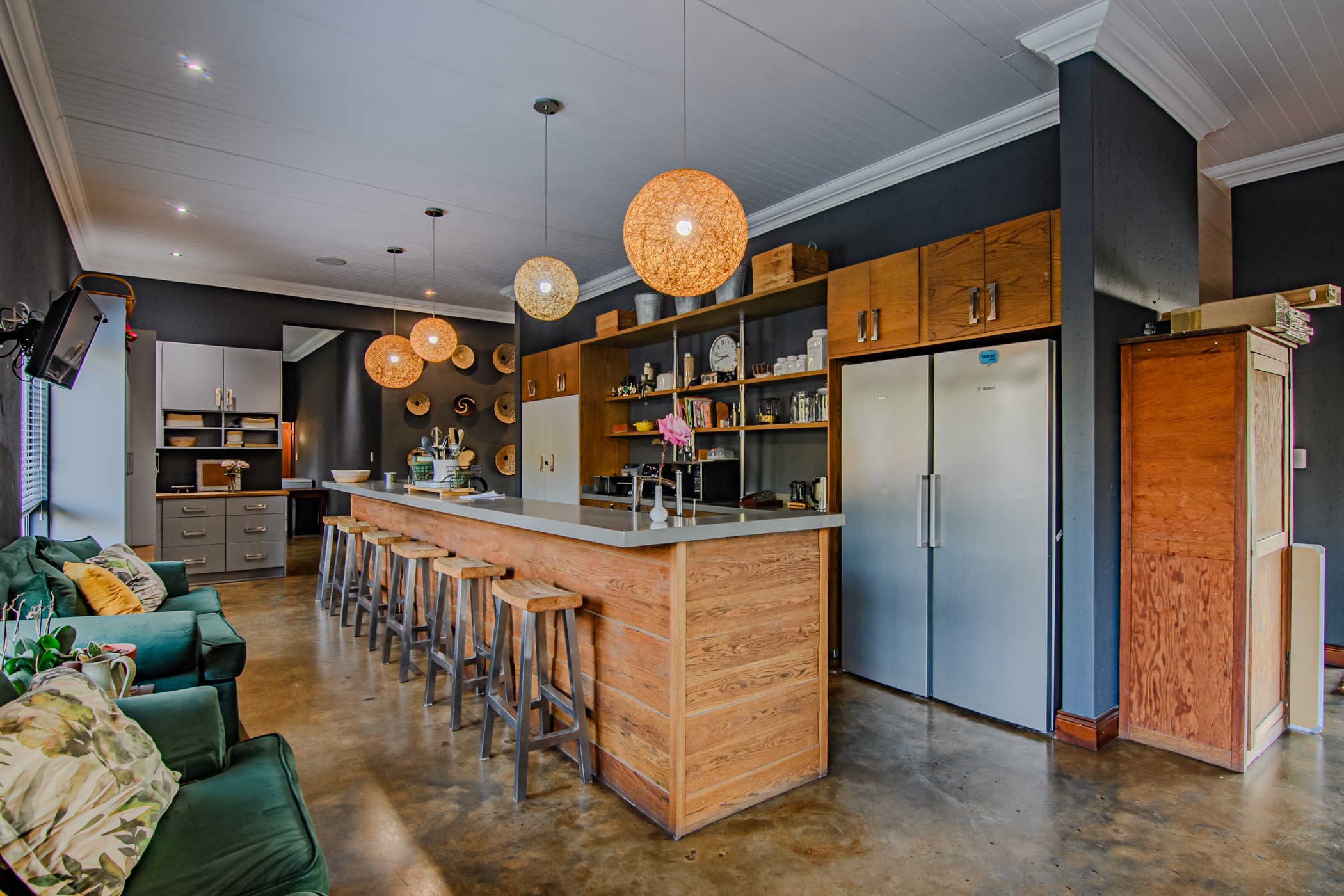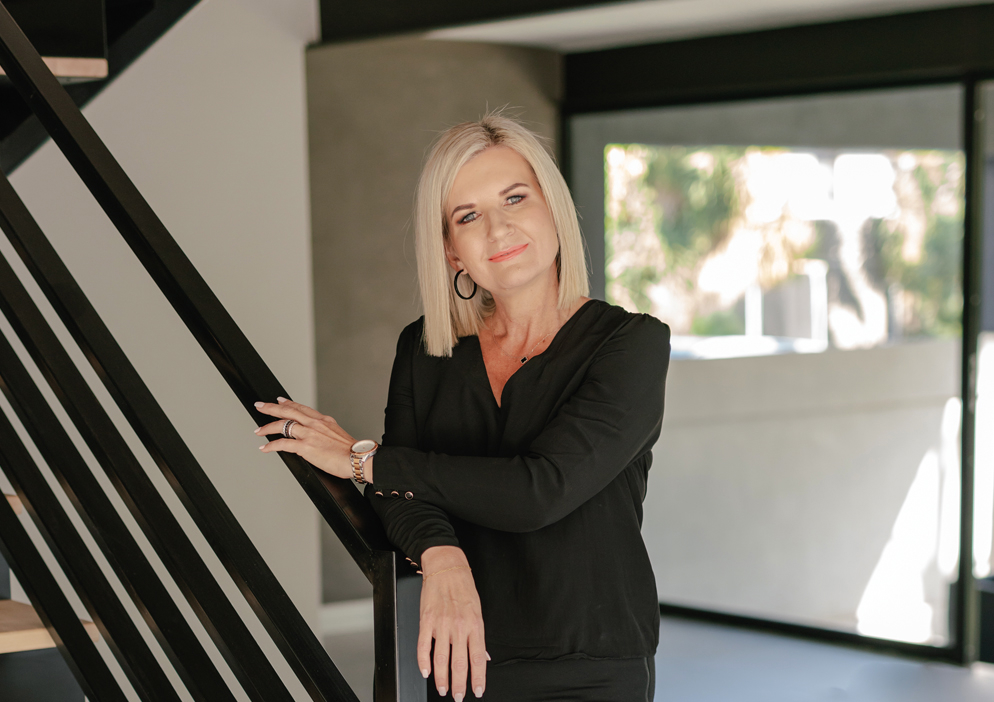House for sale in Tygerberg Country Estate

Exquisite Farm-Style Haven in the Exclusive Tygerberg Country Estate
Exclusive Mandate | Elegant Farm-Style Escape with Expansive Views in Tygerberg Country Estate
Discover the perfect balance between luxury, space, and tranquility in this enchanting farm-style residence, perfectly positioned in the prestigious Tygerberg Country Estate. Designed for effortless living and entertaining, this home offers breathtaking views, top-tier security, and an exceptional estate lifestyle.
Key Features:
• Stylish Open-Plan Living
Light-filled lounge, dining, and kitchen areas flow seamlessly to create a warm and inviting atmosphere—ideal for both everyday living and entertaining.
• Gourmet Farm-Style Kitchen
Equipped with a gas hob, gas oven, and generous workspace, this kitchen is perfect for culinary enthusiasts and entertainers alike.
• Dedicated Home Office
A private study provides the perfect space for remote work, studying, or a quiet retreat.
• 3 Spacious En-Suite Bedrooms
Each bedroom boasts its own private en-suite and picturesque views across the estate, offering comfort and privacy.
• Opulent Master Suite
Complete with a luxurious full bathroom, premium finishes, and a walk-in dressing room for ultimate convenience.
• Entertainer's Paradise
A built-in bar flows out to a large covered patio overlooking a sparkling pool and landscaped garden—ideal for hosting family and friends.
• Energy Smart Living
Featuring a full solar system and two solar geysers, reducing utility costs while promoting sustainable living.
Added Value: Expansion Potential
An additional 138m² has already been planned and prepared—with foundations, slab, plumbing, and electrical work completed—to add three more bedrooms. Just finish the final touches to instantly increase your space and value!
Tygerberg Country Estate offers secure, serene, and family-friendly living with quick access to top schools, major routes, and shopping destinations. This exceptional home is not just a place to live—it's a lifestyle investment.
Contact us today to book your exclusive viewing—this one won't stay on the market for long!
Listing details
Rooms
- 3 Bedrooms
- Main Bedroom
- Furnished, open plan main bedroom with en-suite bathroom, high ceilings, pressed ceilings, screeded floors and walk-in closet
- Bedroom 2
- Furnished, open plan bedroom with en-suite bathroom, built-in cupboards, high ceilings, pressed ceilings and screeded floors
- Bedroom 3
- Furnished, open plan bedroom with en-suite bathroom, built-in cupboards, high ceilings, pressed ceilings and screeded floors
- 3 Bathrooms
- Bathroom 1
- Open plan bathroom with double basin, high ceilings, pressed ceilings, screeded floors, shower, spa bath and toilet
- Bathroom 2
- Open plan bathroom with basin, high ceilings, pressed ceilings, screeded floors, shower and toilet
- Bathroom 3
- Open plan bathroom with basin, bath, high ceilings, pressed ceilings, screeded floors, shower and toilet
- Other rooms
- Dining Room
- Furnished, open plan dining room with gas fireplace, pressed ceilings and screeded floors
- Entrance Hall
- Open plan entrance hall with pressed ceilings and screeded floors
- Family/TV Room
- Furnished, open plan family/tv room with high ceilings, home theatre system, pressed ceilings and screeded floors
- Kitchen
- Furnished, open plan kitchen with breakfast bar, caesar stone finishes, gas, high ceilings, pressed ceilings and screeded floors
- Living Room
- Furnished, open plan living room with high ceilings, pressed ceilings and screeded floors
- Study
- Furnished study with high ceilings, pressed ceilings and screeded floors
- Indoor Braai Area
- Open plan indoor braai area with fitted bar, high ceilings, pressed ceilings, screeded floors and wood fireplace
- Scullery
- Furnished, open plan scullery with caesar stone finishes, high ceilings, pressed ceilings and screeded floors
- Storeroom
- Storeroom with high ceilings, pressed ceilings and screeded floors
