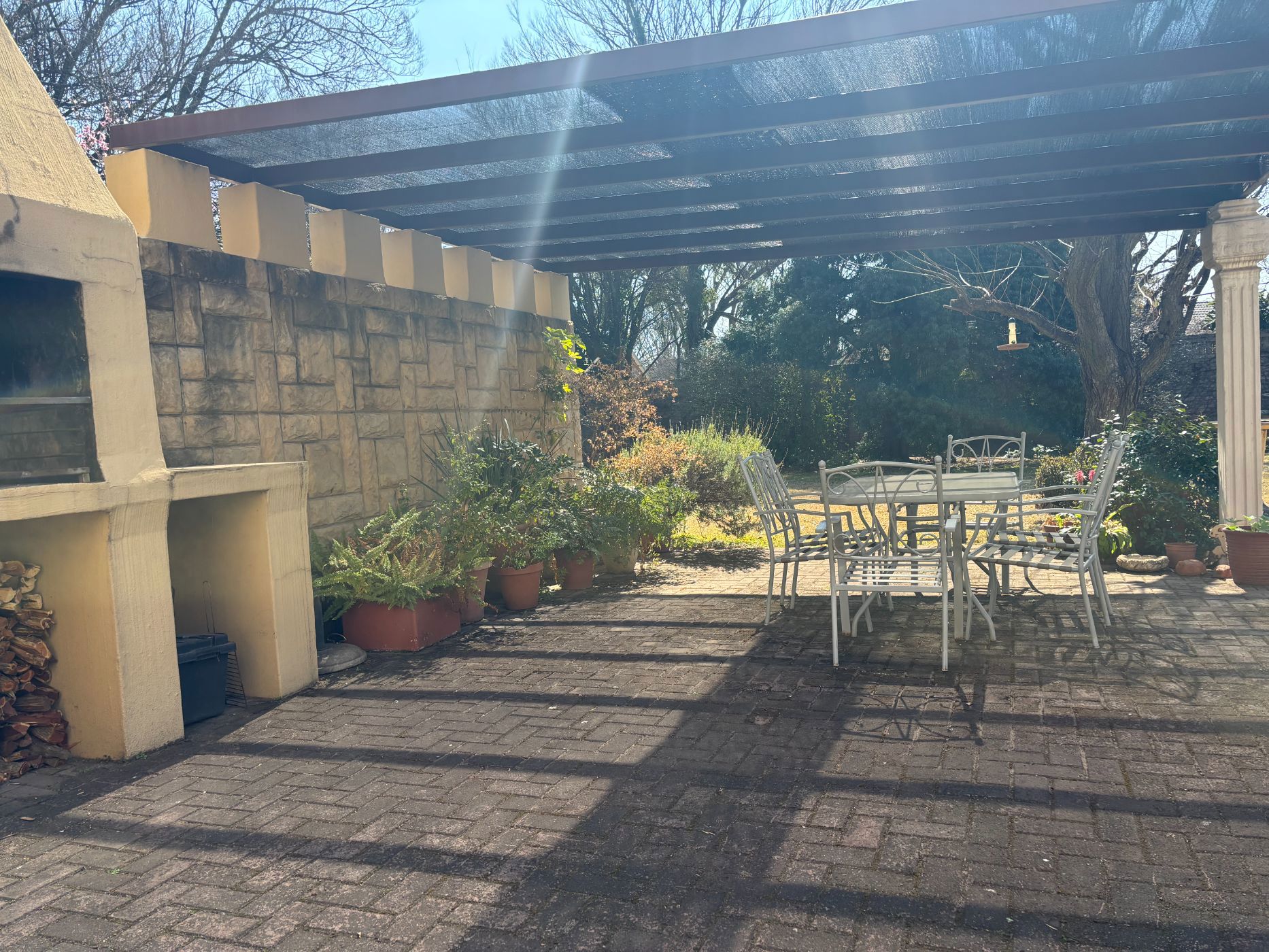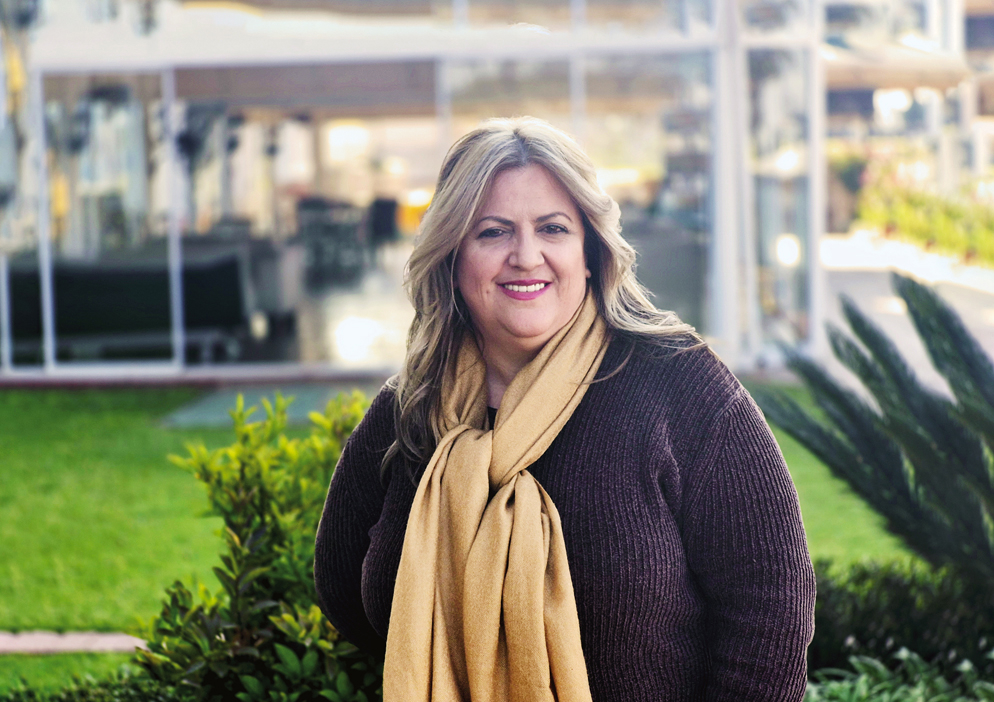House for sale in Three Rivers East

Architect-Designed Family Home with Timeless Charm in Three Rivers East
Set in one of the most desirable suburbs, this spacious residence offers a unique blend of classic design, comfortable living, & warm character.
Designed with architectural flair, the home features distinctive elements such as an atrium and a well-considered flow that makes it both practical & inviting.
The home welcomes you with a sunny, open-plan lounge, fully carpeted and generously sized in comparison to most.
Natural light streams through, creating an airy and cheerful atmosphere throughout.
Offering 5 bedrooms, the home is ideal for a large family.
The main bedroom includes an en-suite bathroom & opens directly to the garden, while the remaining four bedrooms are centred around a comfortable pyjama lounge.
A study/office provides a quiet space for work or can be adapted as an additional living room.
The kitchen is fitted with a double eye-level oven and is complemented by a laundry/scullery to the rear, ensuring seamless functionality.
Entertainment and relaxation are well catered for outdoors, with a sparkling swimming pool, neatly maintained and complete with storage rooms for pool equipment.
Additional features include:
Staff accommodation with 2 bedrooms and toilet (or versatile storage space)
Loft space accessed via a hidden staircase in the main bedroom cupboard
Potential borehole connection for avid gardeners
Owner-fitted blackout curtains (option to include in sale)
The property's logical layout and generous proportions make it highly livable, while its character and cosy atmosphere set it apart from more modern, minimalist homes.
Situated in the upmarket Three Rivers East, the property is close to schools, shopping centres, private hospitals, and medical suites, making daily living both convenient and enjoyable.
This is an opportunity to secure a distinctive family home in a peaceful, established suburb – offering comfort, space, and timeless appeal.
Listing details
Rooms
- 5 Bedrooms
- Main Bedroom
- Main bedroom with en-suite bathroom, built-in cupboards, carpeted floors, curtain rails, king bed, sliding doors and tv aerial
- Bedroom 2
- Bedroom with built-in cupboards, carpeted floors, curtain rails, queen bed and tv aerial
- Bedroom 3
- Bedroom with built-in cupboards, carpeted floors, curtain rails, queen bed, tv aerial and twin beds
- Bedroom 4
- Bedroom with built-in cupboards, carpeted floors, queen bed, single bed and tv aerial
- Bedroom 5
- Bedroom with built-in cupboards, carpeted floors, curtain rails, queen bed, single bed, tv aerial and twin beds
- 2 Bathrooms
- Bathroom 1
- Bathroom with double vanity, shower, tiled floors and toilet
- Bathroom 2
- Bathroom with bath, double basin, tiled floors and toilet
- Other rooms
- Dining Room
- Dining room with carpeted floors, curtain rails and sliding doors
- Entrance Hall
- Entrance hall with tiled floors
- Family/TV Room
- Family/tv room with carpeted floors, curtain rails, french doors, sliding doors and tv aerial
- Kitchen
- Kitchen with breakfast bar, centre island, extractor fan, eye-level oven and tiled floors
- Guest Cloakroom
- Guest cloakroom with basin, patio and tiled floors
- Loft
- Loft with wooden floors
- Laundry
- Laundry with curtain rails, tiled floors, tumble dryer connection and washing machine connection
- Pyjama Lounge
- Pyjama lounge with carpeted floors, curtain rails and tv aerial
