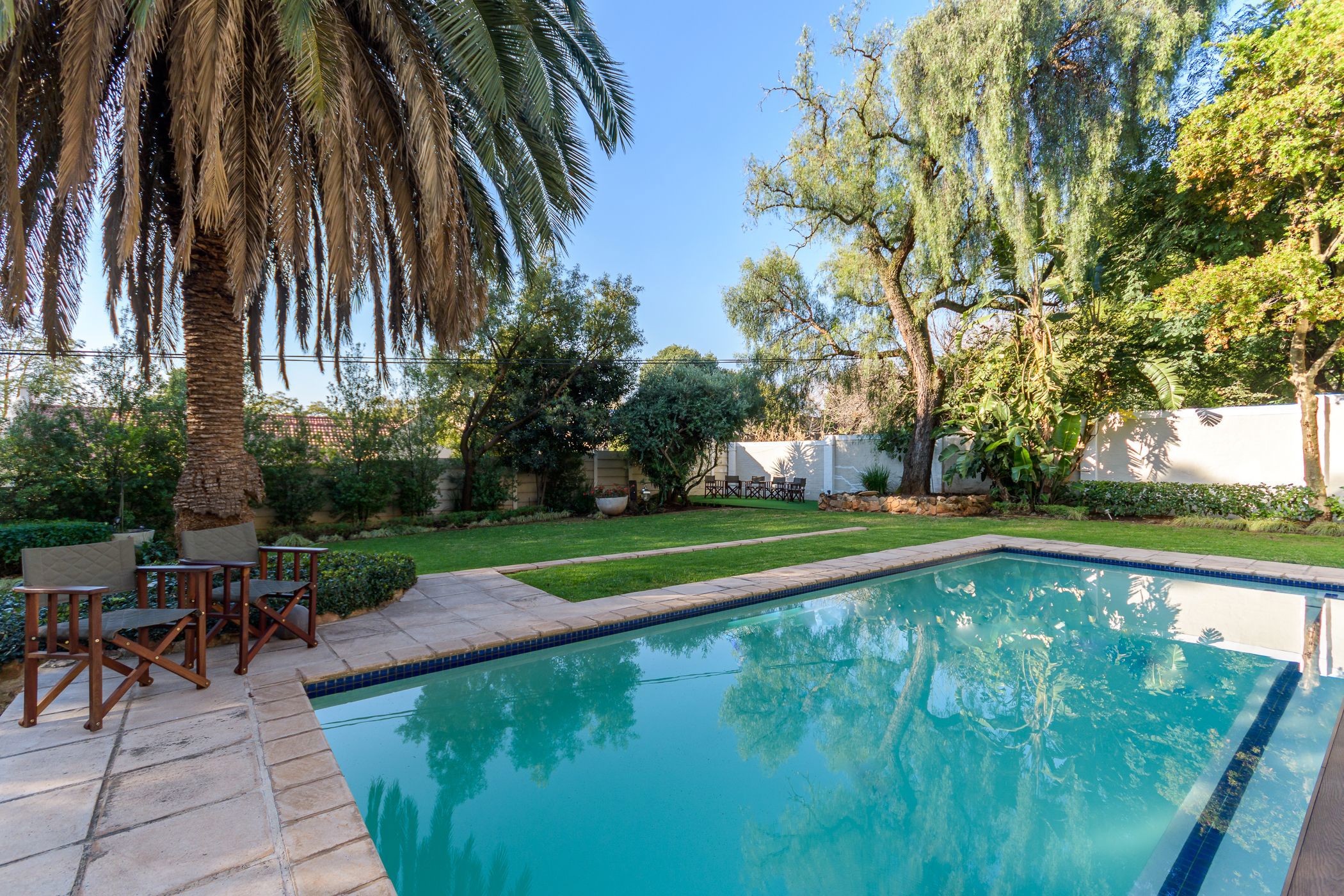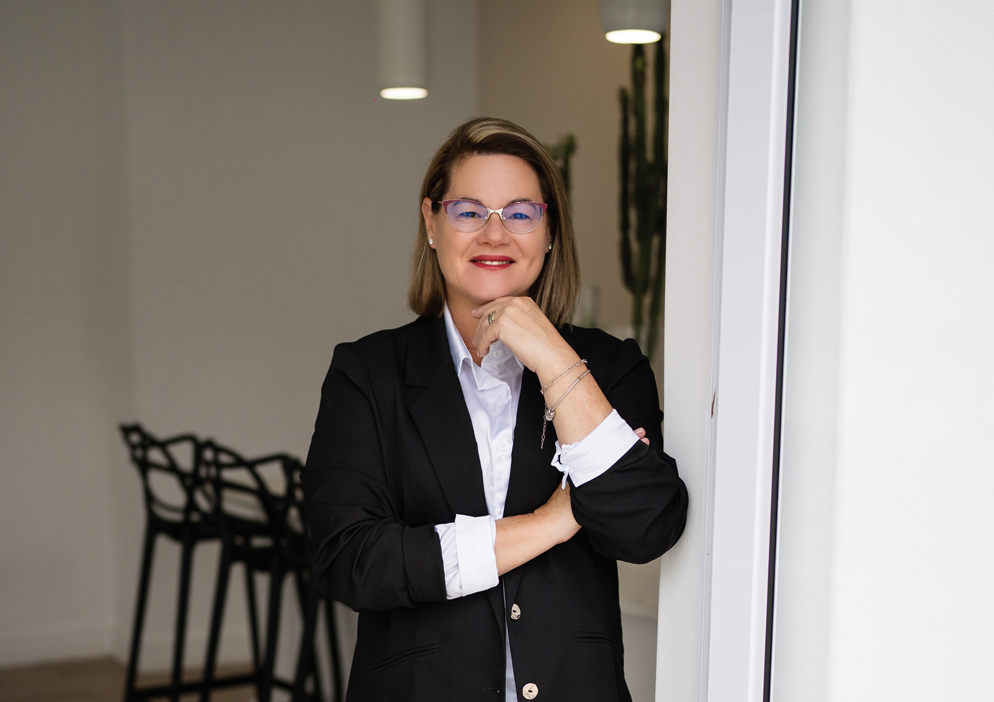House for sale in Thornhill Estate

Luxury dual-living home in a prestigious estate – Two homes, one exceptional property!
This exceptional dual-living residence offers two complete homes on one expansive 1536m² property, with an impressive 664m² under roof. Thoughtfully designed for multi-generational living or rental income, this property seamlessly blends luxury with intelligent design.
The main house is a masterpiece of elegance and functionality. A grand double-volume entrance, framed by striking glass windows, sets the tone for sophistication. Inside, the ground floor is designed for comfort and practicality, featuring a spacious air-conditioned study, a formal lounge, and a cosy TV room with a combustion fireplace. Fitness enthusiasts will appreciate the dedicated gym, while the open-plan entertainment area—complete with a stylish bar, sunken informal lounge, gas braai, and stacking doors—flows effortlessly onto a wooden deck overlooking the heated swimming pool and expansive garden. The modern kitchen, with a scullery, ensures effortless living and entertaining.
Upstairs, luxury continues with four generously sized en-suite bedrooms. The master suite is a sanctuary, boasting a walk-in closet and a spa-like en-suite with a double steam shower and a freestanding bath. Throughout this level, Rhodesian teak flooring adds warmth and timeless elegance.
Beyond the main residence, this property stands out with its separate two-bedroom, double-storey flat—an ideal space for extended family, guests, or rental income. Complete with a bathroom, lounge, dining area, and full kitchen, this fully independent home enhances the property's versatility and value.
Additional features include staff accommodation, a double garage with an oversized workroom, and cutting-edge energy solutions, such as a SunSynk 12kW 3-phase inverter, solar power system, and heat pump-powered geysers. Underfloor heating in the living areas and bathrooms, along with heated towel rails, ensures year-round comfort.
Set within a prestigious estate, residents enjoy exclusive access to top-tier amenities, including scenic walking trails, pet-friendly pathways, children's play areas, a soccer field, cricket nets, and communal swimming pools.
This is more than just a home—it's a rare dual-living opportunity in an elite estate, offering two homes in one, luxury, and endless possibilities.
Listing details
Rooms
- 4 Bedrooms
- Main Bedroom
- Main bedroom with en-suite bathroom, air conditioner, balcony, built-in cupboards, combustion fireplace, king bed, walk-in dressing room and wooden floors
- Bedroom 2
- Bedroom with en-suite bathroom, balcony, built-in cupboards, queen bed and wooden floors
- Bedroom 3
- Bedroom with en-suite bathroom, balcony, built-in cupboards, queen bed and wooden floors
- Bedroom 4
- Bedroom with en-suite bathroom, balcony, built-in cupboards, queen bed and wooden floors
- 5 Bathrooms
- Bathroom 1
- Bathroom with basin, bath, double vanity, steam shower, tiled floors, toilet and under floor heating
- Bathroom 2
- Bathroom with basin, bath, shower, tiled floors and toilet
- Bathroom 3
- Bathroom with basin, bath, shower and toilet
- Bathroom 4
- Bathroom with basin, bath, shower and toilet
- Bathroom 5
- Bathroom with basin, tiled floors and toilet
- Other rooms
- Dining Room
- Dining room with tiled floors
- Entrance Hall
- Entrance hall with double volume and tiled floors
- Family/TV Room
- Family/tv room with combustion fireplace and tiled floors
- Kitchen
- Kitchen with caesar stone finishes, centre island, double eye-level oven, electric stove, extractor fan, tiled floors and walk-in pantry
- Living Room
- Living room with tiled floors
- Study
- Study with air conditioner and wooden floors
- Entertainment Room
- Entertainment room with stacking doors and tiled floors
- Gym
- Gym with tiled floors
- Indoor Braai Area
- Indoor braai area with gas braai
