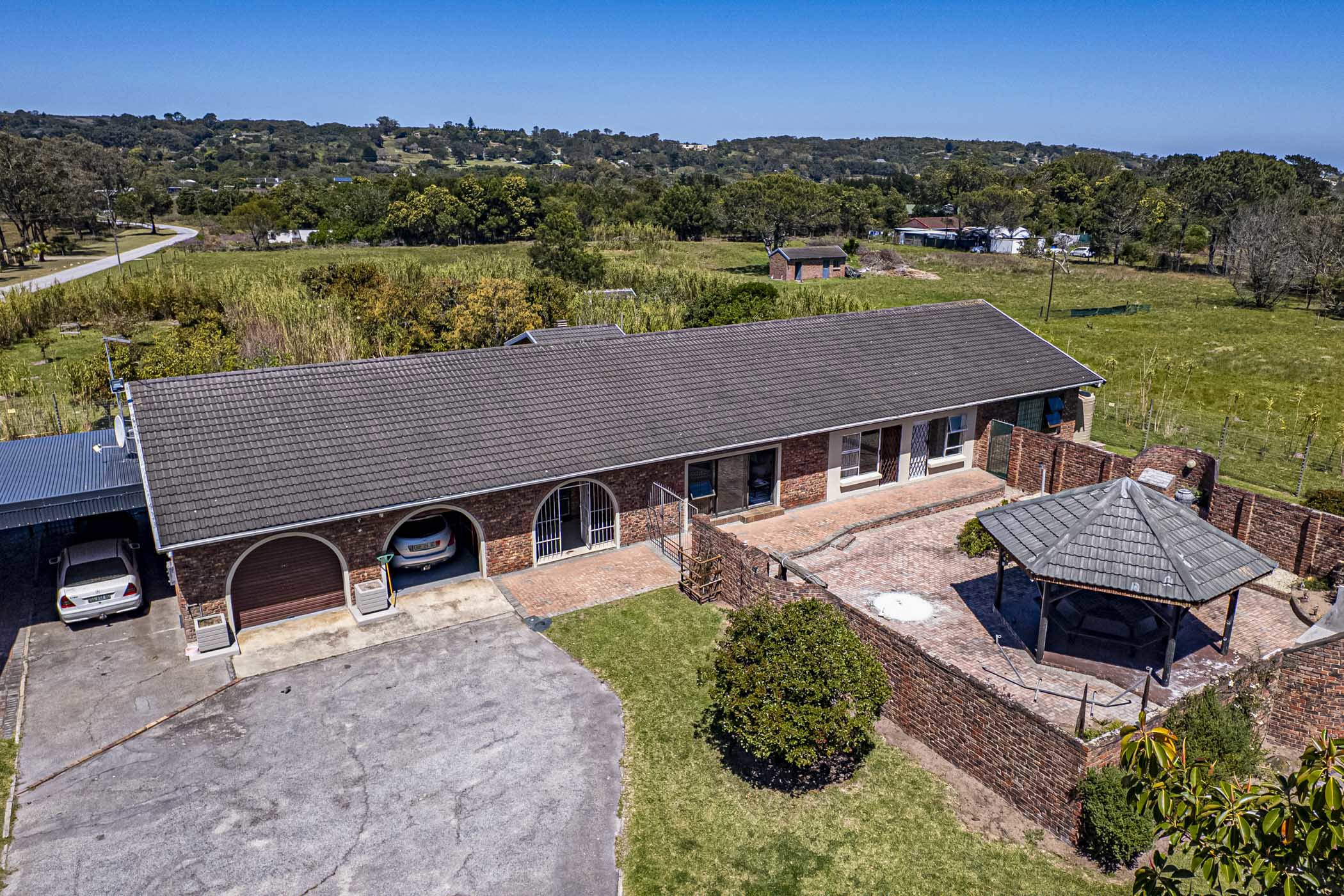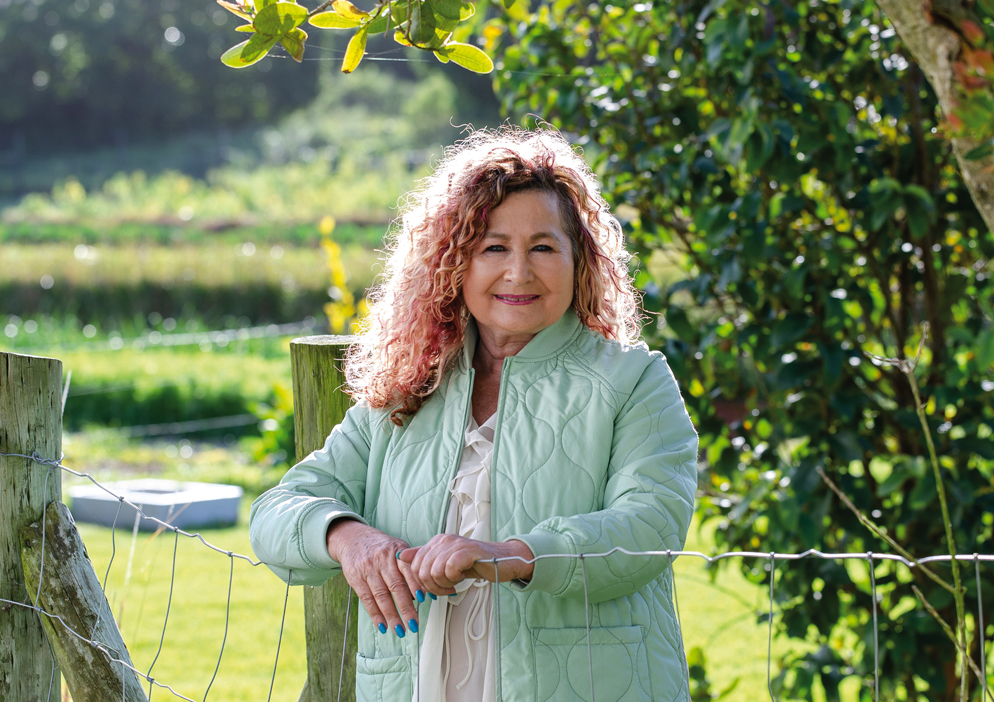House for sale in Theescombe

AN INVITATION TO COUNTRY LIVING
This 2-hectare level property, accessible and situated close to town, is being sold as part of a deceased estate. The facebrick home, measuring 563m², offers ample living space, featuring four bedrooms, two bathrooms, and three living areas, along with a spacious farm-style kitchen complete with a pantry and large scullery. While some areas of the home are in need of updates, it also boasts a double garage and a tandem carport. An added highlight is the 154m² gym room that includes a one-bedroom flatlet, as well as two storage or laborers' homes. The main residence is secured with an electric fence and includes a charming lapa for relaxation and outdoor cooking, complemented by 7,000 liters of water storage. The property also features a strawberry patch, a fenced area with a chicken house, and numerous fruit trees that act as a windbreak. The remaining land consists of natural grazing and a small earth dam, making this a unique opportunity not to be missed.
Listing details
Rooms
- 4 Bedrooms
- Main Bedroom
- Main bedroom with en-suite bathroom, built-in cupboards, built-in cupboards and king bed
- Bedroom 2
- Bedroom with built-in cupboards and queen bed
- Bedroom 3
- Bedroom with double bed
- Bedroom 4
- Bedroom with built-in cupboards and queen bed
- 2 Bathrooms
- Bathroom 1
- Bathroom with basin, bath, shower and toilet
- Bathroom 2
- Bathroom with basin, bath, shower and toilet
- Other rooms
- Dining Room
- Dining room with tiled floors
- Entrance Hall
- Entrance hall with tiled floors
- Family/TV Room
- Family/tv room with tiled floors
- Kitchen
- Kitchen with formica cupboards, gas, pantry and tiled floors
- Living Room
- Living room with french doors and tiled floors
- Gym
- Gym with concrete
- Scullery
- Scullery with concrete, dish-wash machine connection, pizza oven and polished concrete tops
