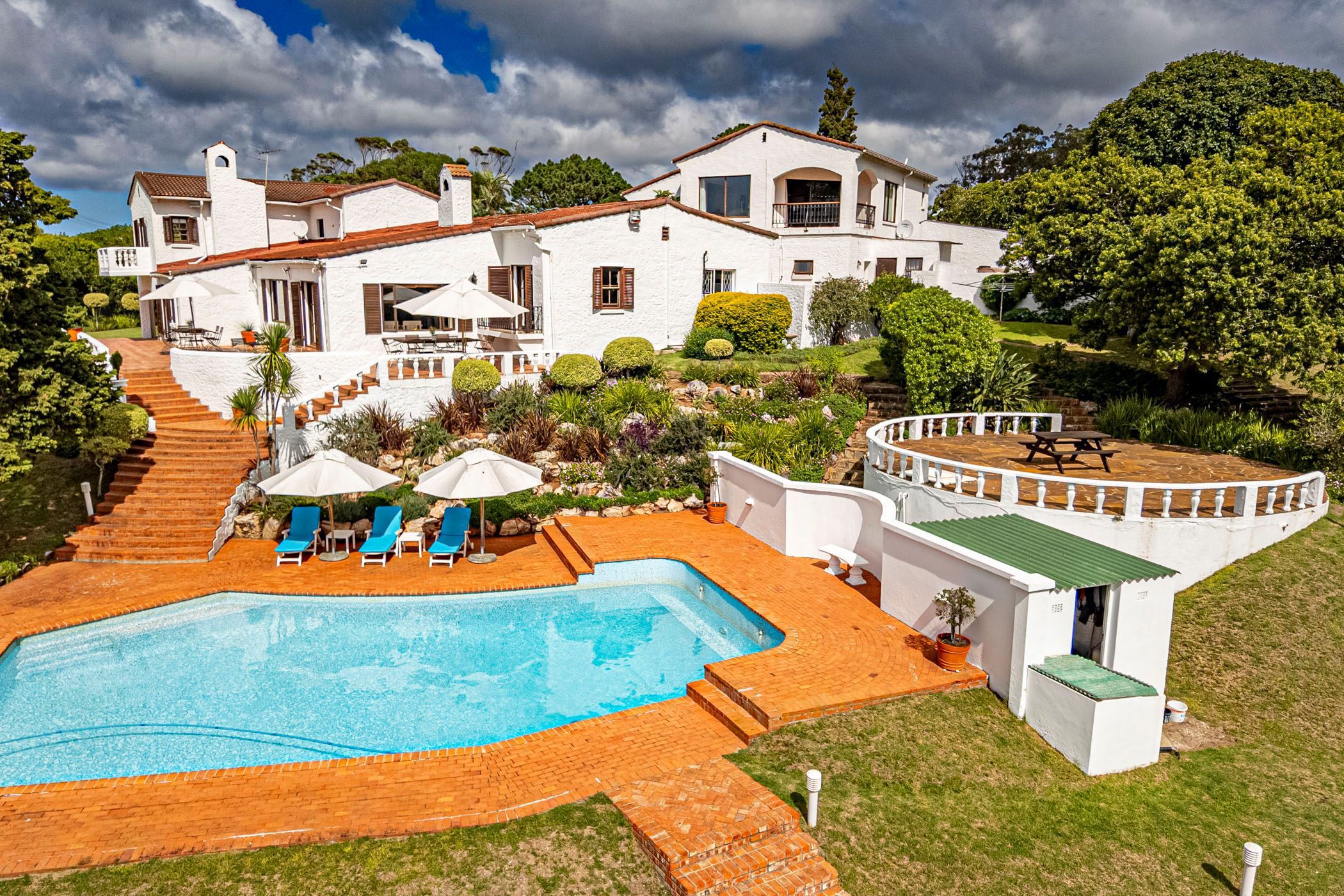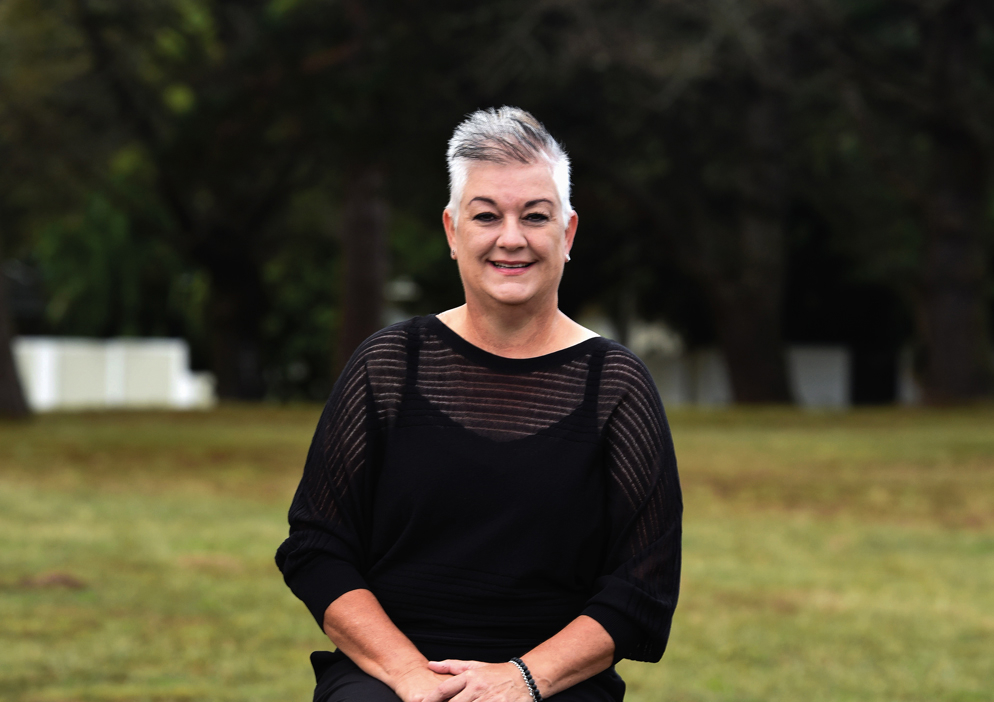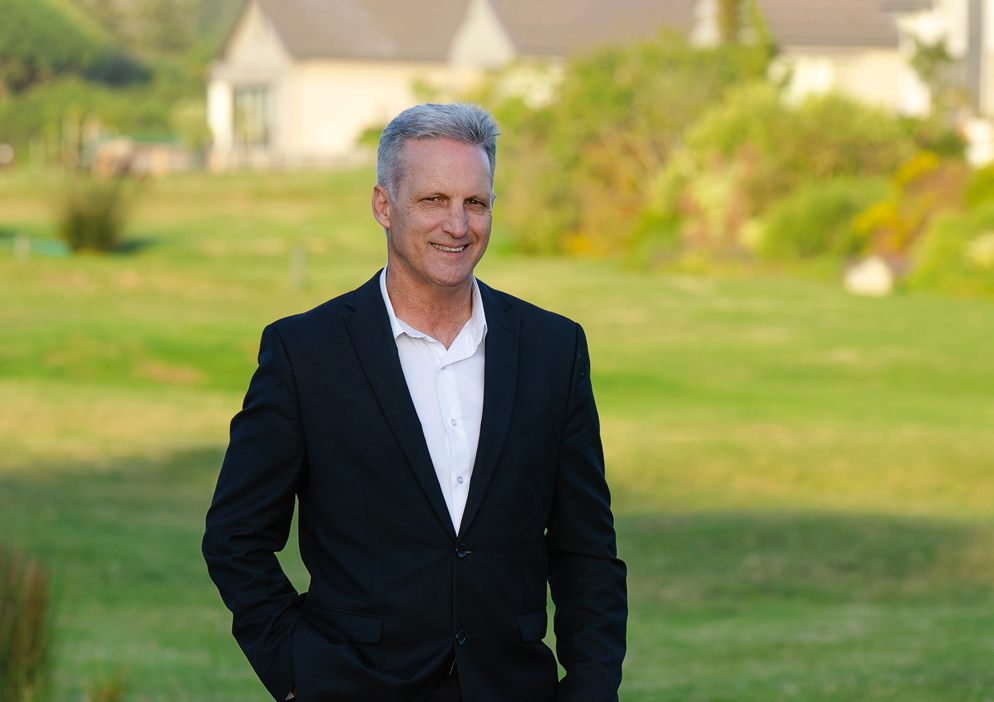House for sale in Theescombe

La Provence: Exquisite French Villa in Sought-After Old Seaview Road Chelsea
Set in six acres of terraced gardens, this magnificent property boasts an authentic French villa, luxurious guest accommodation, a high-tech conference room, sun-splashed swimming pool and a tennis court. It was designed by renowned architect Vernon Vincent who was commissioned by a French family, and built in 1970. Designed to maximise its serene coastal setting amid lush hills, it offers an idyllic lifestyle that's surprisingly close to the Chief Dawid Stuurman International Airport, top schools, and a choice of golden beaches.
The villa is steeped in tradition, with wooden beams sourced from Adderly House, terracotta roof and floor tiles, shutters, and pillared balconies a la Provence. The spacious, gracious living areas comprise a formal lounge with a wood-burning fireplace for snug winters and a dining room and sliding doors to the various patios which overlook the inviting pool and tennis court. There's also a TV lounge which also has a wood fire place and an all-white kitchen with a breakfast counter, contemporary gas and cooking range, and double eye-level oven. Accommodation includes three substantial bedrooms with plenty of built-in cupboards, en suite bathrooms with underfloor heating, and doors to the patios. A sanctuary for parents, the huge primary bedroom has added extras such as his and hers dressing rooms, a full bathroom with double vanity, separate toilet, and space for seating.
The guest and conference section is completely separate from the main residence. Enclosed by picturesque white post and rail fencing, it has its own entrance that leads down a red brick driveway and fragrant lavender beds. The venue area, which has space for up to 40 people, is fitted with a full bouquet of modern equipment, air-conditioning, and a large, elegant Oak bar. Perfect for hosting family functions, it would also make a superb office or studio. Steps away are five beautifully appointed guest suites. Once stables, they still bear the names of the family's horses! Each boasts a bedroom, an en suite bathroom, and a seating area with doors leading on to a long covered patio and central courtyard. They can be utilised as income-generating Air BnB accommodation, converted back into stables, repurposed as offices with the conference venue becoming a boardroom, or for an extended family.
A versatile, once-in-a-lifetime home, this Mediterranean masterpiece is fully enclosed with good security, and located in a prime area. For more information and to make an appointment to view, please contact the agents.
Listing details
Rooms
- 3 Bedrooms
- Main Bedroom
- Main bedroom with en-suite bathroom, built-in cupboards, carpeted floors, curtain rails, juliet balcony and king bed
- Bedroom 2
- Bedroom with en-suite bathroom, built-in cupboards, carpeted floors and curtain rails
- Bedroom 3
- Bedroom with en-suite bathroom, air conditioner, blinds, built-in cupboards, carpeted floors, ceiling fan and curtain rails
- 3 Bathrooms
- Bathroom 1
- Bathroom with bath, double basin, shower, tiled floors and toilet
- Bathroom 2
- Bathroom with basin, bath, shower, tiled floors and toilet
- Bathroom 3
- Bathroom with basin, bath, shower, tiled floors and toilet
- Other rooms
- Dining Room
- Dining room with curtain rails, juliet balcony and tiled floors
- Entrance Hall
- Entrance hall with tiled floors
- Family/TV Room
- Family/tv room with curtain rails, french doors, tiled floors and wood fireplace
- Kitchen
- Kitchen with air conditioner, blinds, eye-level oven, gas, melamine finishes, pantry, postform counter tops and tiled floors
- Formal Lounge
- Formal lounge with blinds, curtain rails, high ceilings, patio, tiled floors and wood fireplace
- Reception Room
- Reception room with air conditioner, bar, carpeted floors, ceiling fan, curtain rails and juliet balcony
- Guest Cloakroom
- Guest cloakroom with tiled floors
- Laundry
- Laundry with tiled floors

