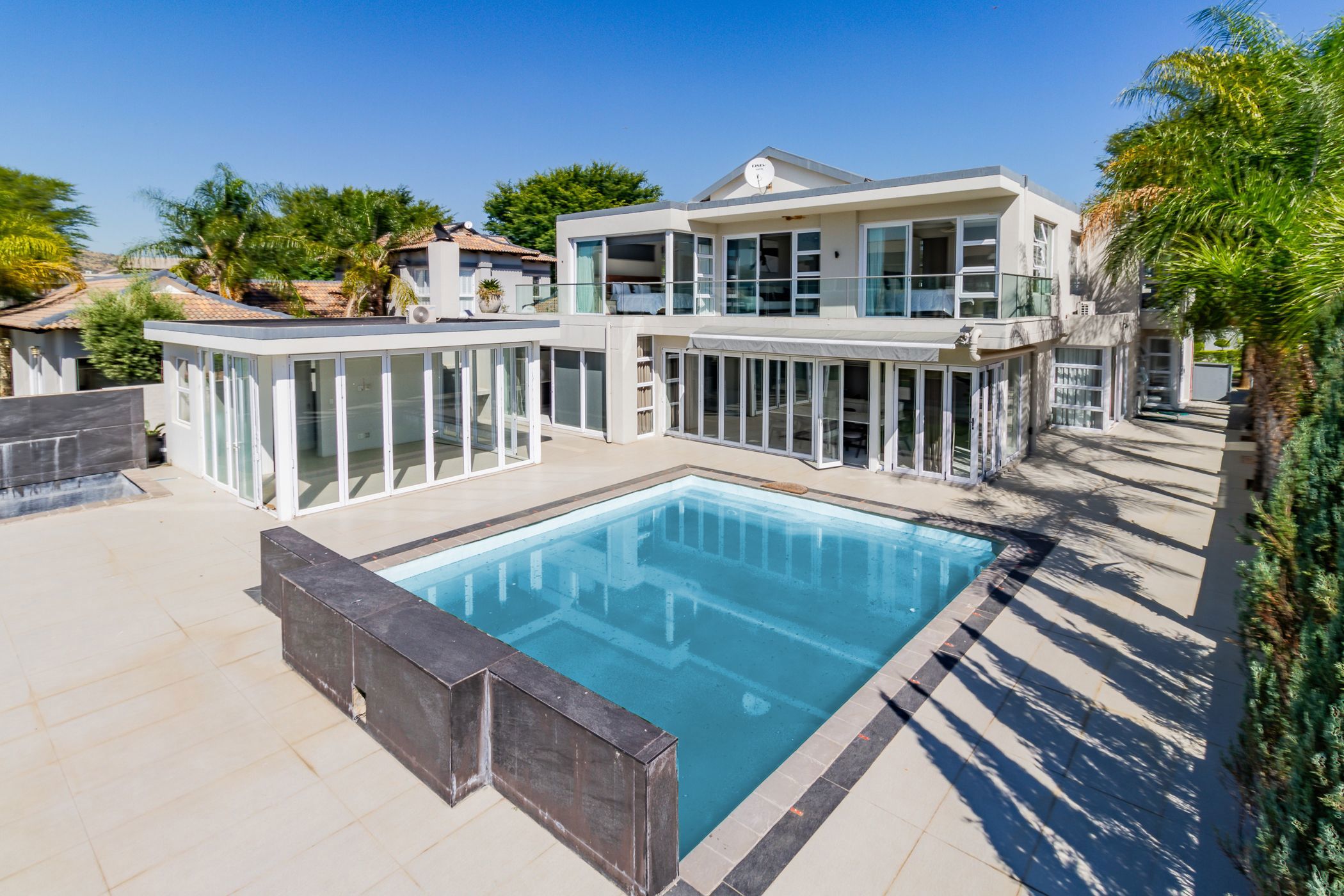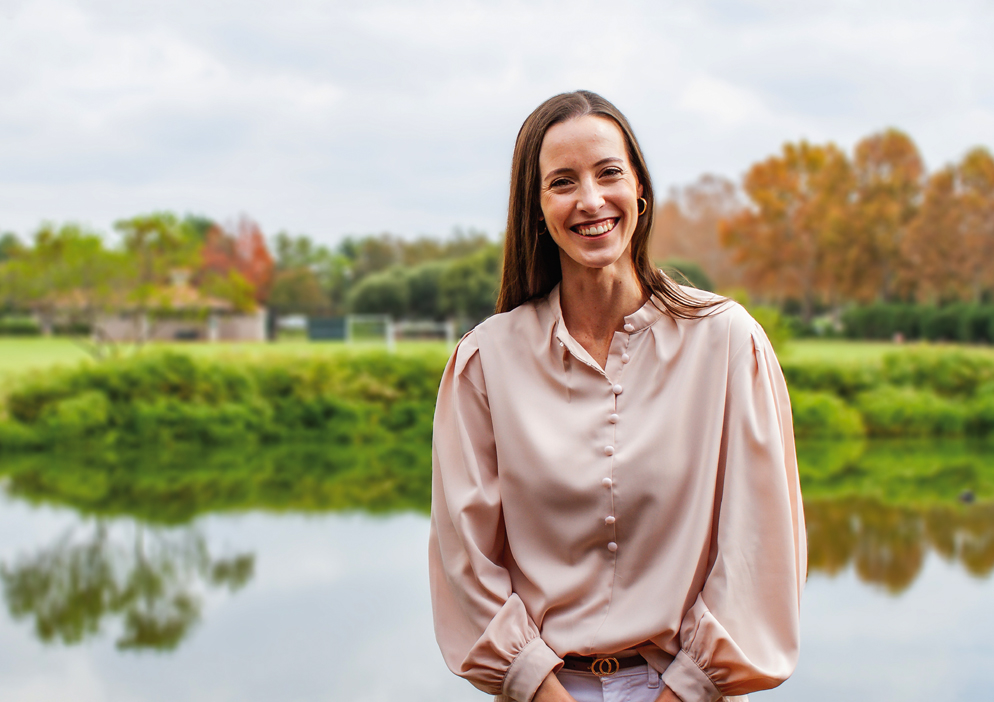House for sale in The Islands Estate

Canal living
Graciously designed, this home creates a light and airy atmosphere. The open-plan layout of the living and dining area blends indoor and outdoor living with stacked doors inviting refreshing breezes and natural light. The modern kitchen is a chef's dream as one can prepare meals while the whole family can join at the large breakfast nook.
This home boasts 5 spacious bedrooms, of which 3 are en-suite. Two bedrooms are conveniently found on the ground floor. Upstairs, together with the remaining three bedrooms, is a relaxing pyjama lounge. All rooms have sliding doors leading to the outdoors and some rooms have a balcony with magnificent views of the Magalies Mountains and water canals.
Outdoors, the patio unfolds a delightful setting, featuring a sparkling swimming pool and a recreation room complete with a kitchenette and bathroom. Adding to its allure, the property boasts a tranquil water feature and direct canal access, inviting leisurely boat outings and picturesque sunset gatherings.
Call today for your in-person viewing.
Listing details
Rooms
- 5 Bedrooms
- Main Bedroom
- Main bedroom with en-suite bathroom, air conditioner, balcony, blinds, built-in cupboards, curtain rails, high ceilings, sliding doors and tiled floors
- Bedroom 2
- Bedroom with air conditioner, balcony, built-in cupboards, curtain rails, high ceilings, sliding doors and tiled floors
- Bedroom 3
- Bedroom with balcony, built-in cupboards, curtain rails, high ceilings, sliding doors and tiled floors
- Bedroom 4
- Bedroom with en-suite bathroom, built-in cupboards, curtain rails, sliding doors and tiled floors
- Bedroom 5
- Bedroom with en-suite bathroom, air conditioner, built-in cupboards, curtain rails, high ceilings and tiled floors
- 5 Bathrooms
- Bathroom 1
- Bathroom with balcony, blinds, double basin, shower, sliding doors, spa bath, tiled floors and toilet
- Bathroom 2
- Bathroom with blinds, double basin, double vanity, high ceilings, shower, tiled floors and toilet
- Bathroom 3
- Bathroom with basin, tiled floors and toilet
- Bathroom 4
- Bathroom with basin, shower, tiled floors and toilet
- Bathroom 5
- Bathroom with basin, shower, tiled floors and toilet
- Other rooms
- Dining Room
- Open plan dining room with blinds, curtain rails, stacking doors and tiled floors
- Entrance Hall
- Entrance hall with chandelier, double volume, staircase and tiled floors
- Family/TV Room
- Open plan family/tv room with high ceilings and tiled floors
- Kitchen
- Open plan kitchen with blinds, breakfast nook, centre island, curtain rails, eye-level oven, hob, pantry, sliding doors and tiled floors
- Study
- Study with air conditioner, curtain rails, laminate wood floors and sliding doors
- Scullery
- Scullery with dish-wash machine connection and tiled floors
- Laundry
- Laundry with curtain rails and screeded floors
- Guest Cloakroom
- Guest cloakroom with curtain rails and screeded floors
- Pyjama Lounge
- Pyjama lounge with air conditioner, balcony, curtain rails, high ceilings, sliding doors and tiled floors
- Recreation Room
- Recreation room with air conditioner and tiled floors
