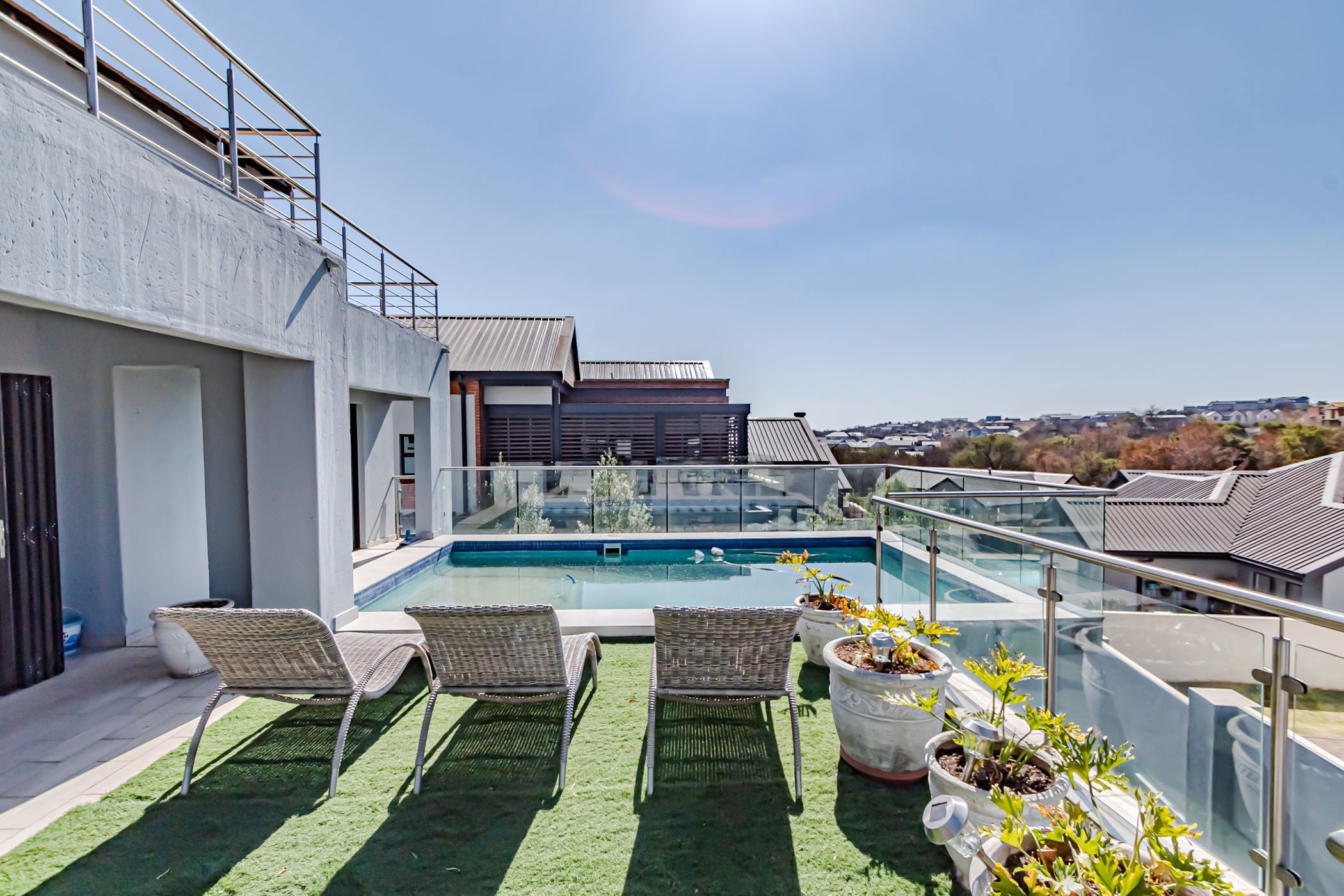House for sale in The Hills

Discover Luxury Living in The Hills: Exquisite 5-Bedroom Residence
Dually marketed.
Offers will be considered.
Nestled within the serene landscape of The Hills, this magnificent 5-bedroom residence redefines luxury living. Spanning an impressive 545 square meters under a meticulously crafted roof, every detail of this home exudes elegance and functionality.
Elegant Living Spaces
Upon entry, the grandeur of this property unfolds. The main bedroom suite is a tranquil haven, featuring a private balcony with views of lush surroundings. A spacious walk-in cupboard ensures ample storage, while an exclusive pajama lounge offers a private retreat for unwinding after a long day. Each of the remaining four bedrooms is a serene oasis, complete with en suite showers, built-in cupboards, and balconies that bring the outdoors in, creating serene spaces for rest and relaxation.
Entertainment and Comfort
The heart of this home beats in its entertainment and living spaces. A cozy TV room sets the scene for movie nights, while the cinema lounge elevates the experience of cinematic indulgence. A second lounge provides a warm, inviting space for intimate gatherings, complemented by a formal dining room and a captivating bar area, perfect for hosting guests in style.
Chef's Dream Kitchen
The kitchen is a chef's dream, equipped with top-of-the-line appliances including a double oven, a double-door fridge, a 4-plate gas hob, and an electric stove. An adjacent scullery offers practicality with ample space for three appliances, ensuring seamless culinary experiences.
Outdoor Oasis
Step outside to discover an outdoor haven. A refreshing pool invites moments of leisure, while the outdoor entertainment area, complete with a built-in fireplace, sets the stage for gatherings and cherished moments. A wine cellar adds a touch of sophistication, perfect for wine enthusiasts and avid entertainers alike.
Additional Features
Additional features include two double garage for secure parking, separate entrances for convenience, dedicated space for servants' quarters, a guest toilet, a walk-in pantry, and a center gas fire, enhancing the comfort and functionality of this remarkable residence.
Luxury Redefined
This home seamlessly marries sophistication with practicality, offering a lifestyle of luxury and unparalleled comfort in the coveted enclave of The Hills.
Listing details
Rooms
- 5 Bedrooms
- Main Bedroom
- Main bedroom with en-suite bathroom, balcony, laminate wood floors, queen bed, sliding doors, tiled floors and walk-in closet
- Bedroom 2
- Bedroom with balcony, built-in cupboards, laminate wood floors, queen bed and sliding doors
- Bedroom 3
- Bedroom with balcony, built-in cupboards, laminate wood floors and sliding doors
- Bedroom 4
- Bedroom with balcony, built-in cupboards, laminate wood floors, queen bed and sliding doors
- Bedroom 5
- Bedroom with built-in cupboards, laminate wood floors, queen bed and sliding doors
- 5 Bathrooms
- Bathroom 1
- Bathroom with basin, bath, shower and toilet
- Bathroom 2
- Bathroom with basin, bath, shower and toilet
- Bathroom 3
- Bathroom with basin, bath, shower and toilet
- Bathroom 4
- Bathroom with basin, shower and toilet
- Bathroom 5
- Bathroom with basin, shower and toilet
- Other rooms
- Kitchen
- Kitchen with gas hob, gas/electric stove, granite tops and pantry
- Living Room
- Living room with sliding doors and tiled floors
- Formal Lounge
- Formal lounge with gas fireplace, sliding doors and tiled floors
- Pyjama Lounge
- Pyjama lounge with balcony, sliding doors, tiled floors and wood fireplace
- Scullery
- Scullery with gas/electric stove, granite tops, melamine finishes and tiled floors
