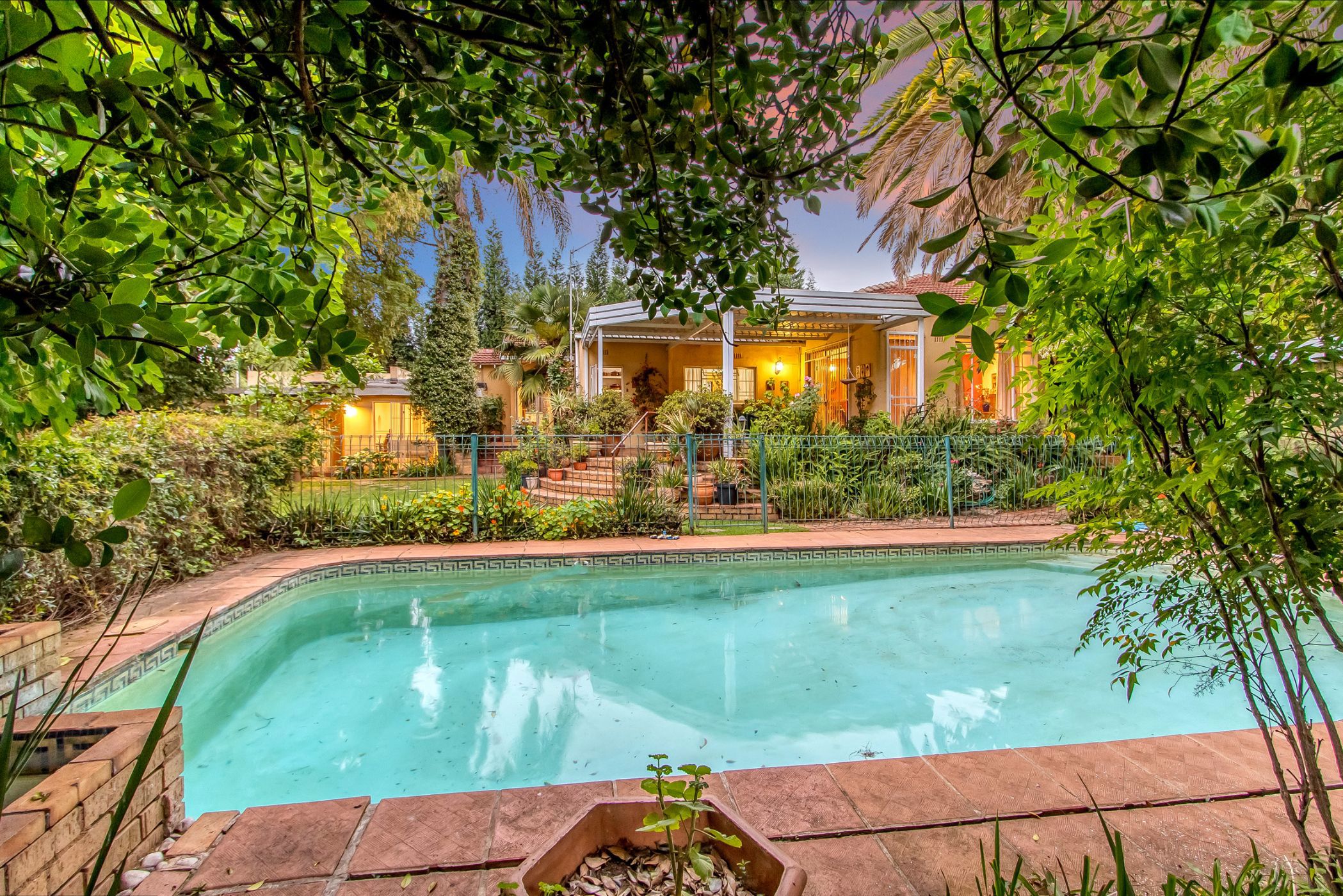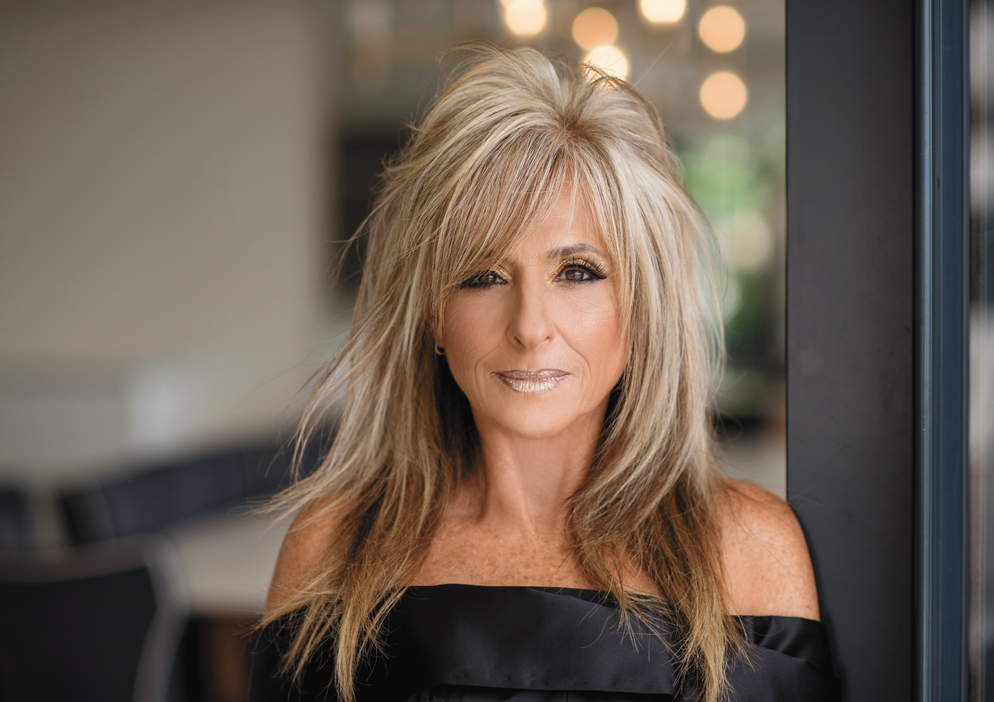House for sale in The Gardens

A Hidden Oasis with Endless Potential
Tucked away in the leafy, tree-lined suburb of The Gardens, this warm and endearing home sits on a quiet street, offering comfort, charm, and the promise of endless possibilities. Surrounded by a well-established garden, the property creates a private oasis where every window frames tranquil views of green treetops and blue skies. The lush garden, complete with a sparkling swimming pool and a thatched Lapa, sets the scene for relaxed outdoor entertainment. The garden extends naturally onto a spacious covered patio overlooking the serene setting, a perfect space for family gatherings or peaceful reflection. Inside, a welcoming entrance hall leads to the generously proportioned tiled lounge and dining room, highlighted by a built-in wall unit and a gas fireplace. Sliding doors open onto the patio, garden, and pool, creating a connection between indoor and outdoor living. The main bedroom is ensuite and includes a walk-through dressing room, while the second bedroom offers flexibility and can be used as a study, TV lounge, or guest suite, making use of a second bathroom. The home is cleverly configured into two sections. The second section, which has been dry-walled off, is currently set up as a great income-yielding cottage, complete with a spacious open plan living area and kitchen, ensuite bedroom, and access to a private garden. This offers the perfect opportunity to supplement monthly income. The new owner can easily decide whether to keep it as a rental cottage or reintegrate it back into the main house to suit their family's needs. External features include a double automated garage, as well as two staff rooms and a staff bathroom. While the home is in need of a little tender loving care, it offers the perfect canvas to create your dream home in one of Johannesburg's most sought-after family suburbs. With its warmth, character, versatility, and income potential, this property is a rare find. Don't miss this unique opportunity to breathe new life into a home that's ready to welcome its next family.
Listing details
Rooms
- 3 Bedrooms
- Bedroom 1
- Bedroom with blinds, built-in cupboards and carpeted floors
- Bedroom 2
- Bedroom with carpeted floors, curtain rails and sliding doors
- Bedroom 3
- Bedroom with en-suite bathroom, blinds, built-in cupboards, carpeted floors and walk-in dressing room
- 3 Bathrooms
- Bathroom 1
- Bathroom with basin, blinds, shower, tiled floors and toilet
- Bathroom 2
- Bathroom with basin, bath and tiled floors
- Bathroom 3
- Bathroom with basin, shower, tiled floors and toilet
- Other rooms
- Dining Room
- Open plan dining room with tiled floors
- Entrance Hall
- Entrance hall with tiled floors
- Family/TV Room
- Family/tv room with sliding doors and tiled floors
- Kitchen
- Kitchen with breakfast bar, curtain rails, dish-wash machine connection, eye-level oven, gas hob, granite tops, tiled floors and wood finishes
- Living Room
- Open plan living room with curtain rails, gas fireplace, sliding doors and tiled floors

