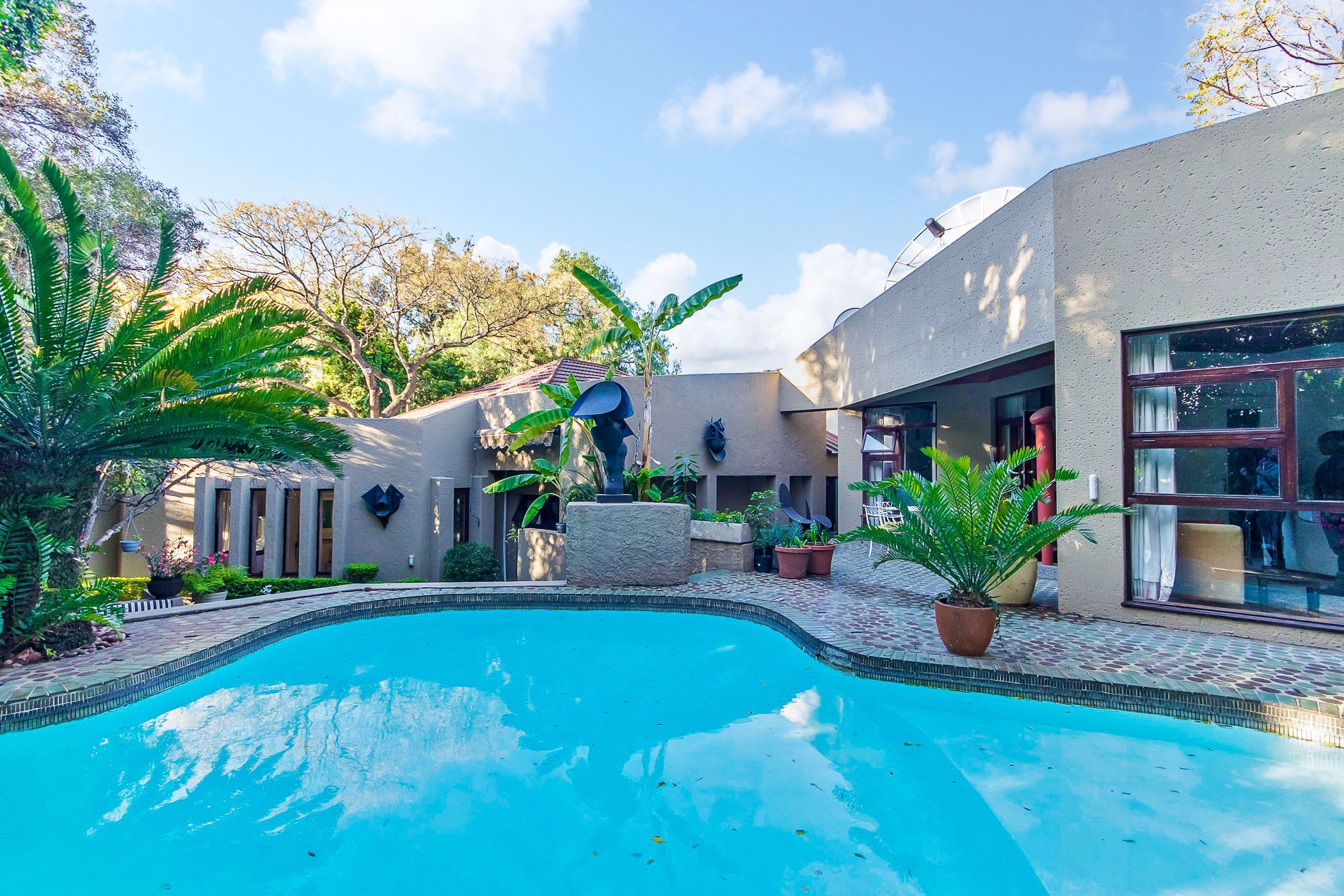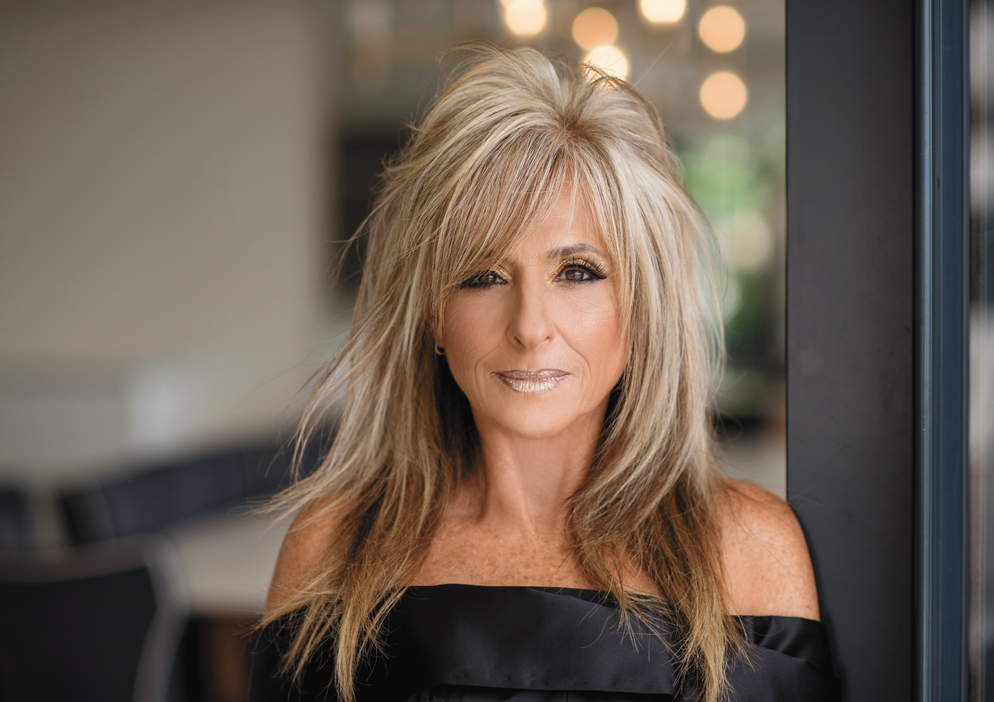House for sale in The Gardens

Unlikely oasis in vague suburbia!
Seller negotiating from R2 750 000.00 - seller asking R2 900 000.00
This one-of-a-kind home, designed by noted architect Ian McLellan who "understood what it means to live in a built space", features perfectly proportioned rooms - cosy, tranquil living areas contrast with unexpected explosions of multi-volume space.
Half hidden amongst established trees, this is one of those special homes where memories are made. All-day swimming, late-night cookouts, sleepovers, cars in the driveway, bikes at the ready, sunny mornings filled with giggles, shady afternoons under a tree with a book...yes, this home is the one you wished you lived in. And now it can be yours. You will be immediately drawn to this family home's simplicity, refinement and sumptuous comfort and functionality.
The elegant living rooms share a common element that is visually pleasing; they highlight a neutral colour scheme that is luxurious yet extremely inviting. Living rooms are a place to relax, enjoy conversation and delight in the comforts of home. These spaces radiate a timeless elegance with a palette of soothing neutrals and an abundance of textures.
The passageway to the four bedrooms and bathrooms is a work of art; its length is punctuated by different floor levels, angles, and plaster treatments. The flourishing established garden is an oasis with a variety of flowers and trees overlooking the swimming pool with water blue as the sky and clear as crystal - soothing the eyes and refreshing the mind and body. This designer home is ready for the next owners to bring it into the 21st century!
Additional features include a generously proportioned external studio suitable for either home gym or office, staff suite, parking for ample cars and Multi-layered security. Close to Sandton City and Sandton Convention Centre, Rosebank business and retail district, Melrose Arch, Hyde Park,
Killarney, Norwood Mall, Universities (Wits and UJ), Schools (St Mary's, St Johns, St Stithians, King
David etc.) and numerous houses of worship.
Listing details
Rooms
- 4 Bedrooms
- Main Bedroom
- Main bedroom with en-suite bathroom, carpeted floors, curtain rails and walk-in dressing room
- Bedroom 2
- Bedroom with air conditioner, built-in cupboards and curtain rails
- Bedroom 3
- Bedroom with built-in cupboards, carpeted floors and curtain rails
- Bedroom 4
- Bedroom with built-in cupboards, carpeted floors and curtain rails
- 4 Bathrooms
- Bathroom 1
- Bathroom with bath, blinds, carpeted floors, curtain rails, double vanity, shower, tiled floors and toilet
- Bathroom 2
- Bathroom with basin, blinds, curtains, tiled floors and toilet
- Bathroom 3
- Bathroom with basin, shower and toilet
- Bathroom 4
- Bathroom with bath, blinds, double vanity, tiled floors and toilet
- Other rooms
- Dining Room
- Open plan dining room with carpeted floors and french doors
- Entrance Hall
- Entrance hall with tiled floors
- Kitchen
- Kitchen with centre island, dish-wash machine connection, double eye-level oven, granite tops, oven and hob and wood finishes
- Living Room
- Open plan living room with carpeted floors, curtain rails and fireplace
- Formal Lounge
- Formal lounge with carpeted floors, french doors and patio
- Studio
- Studio with stone floors

