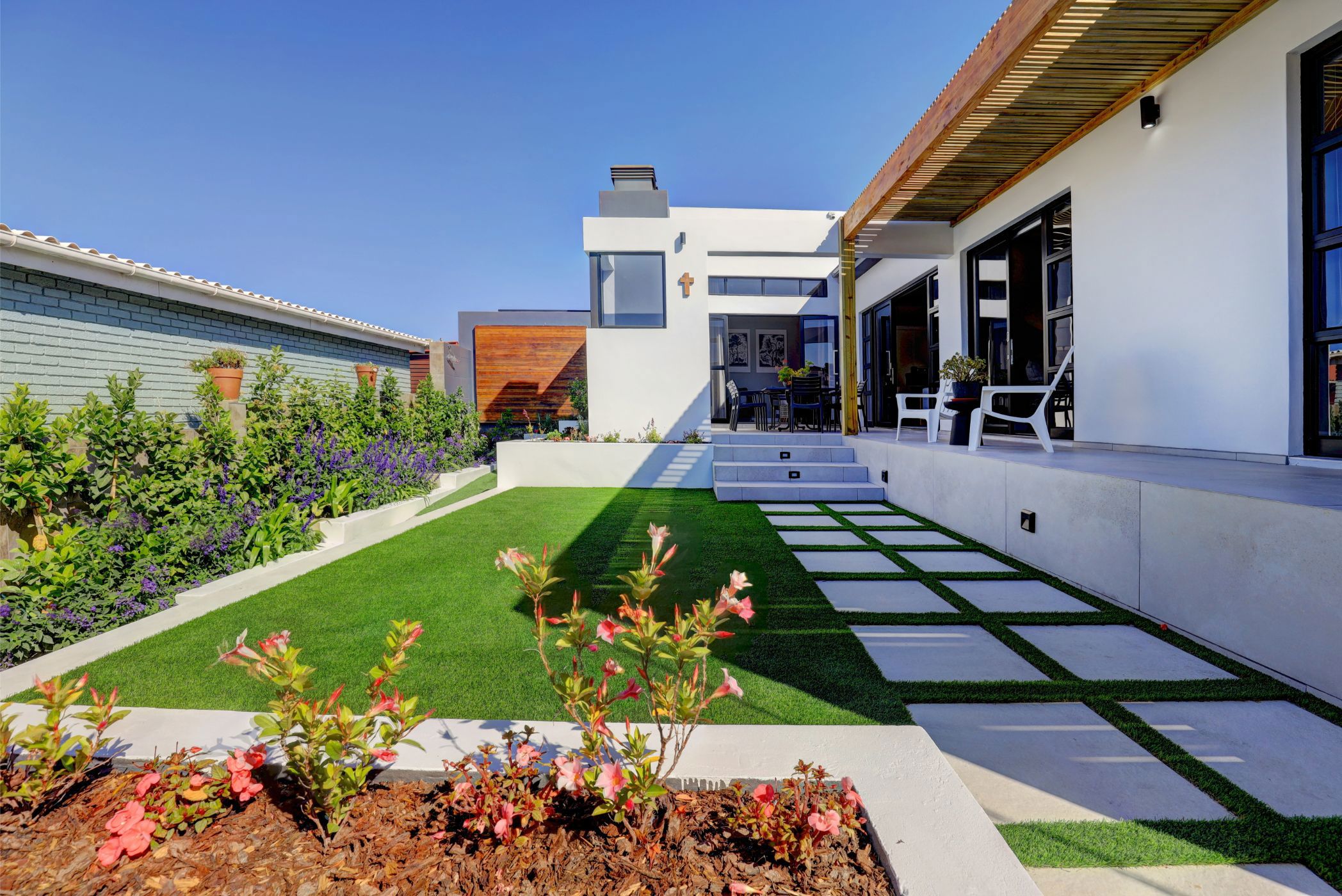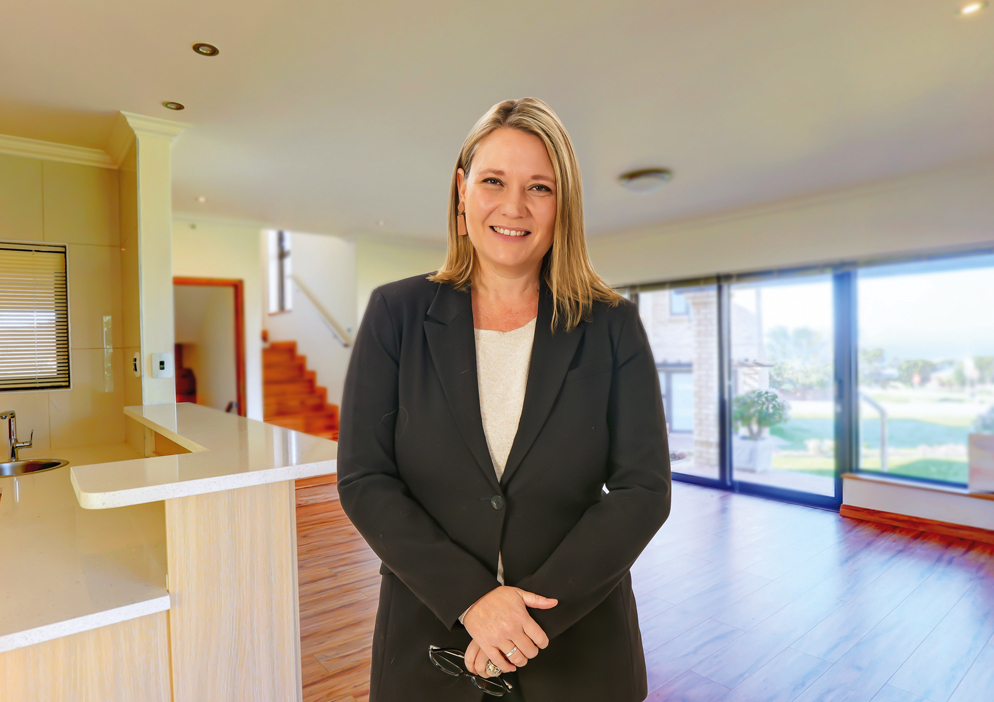House for sale in Tergniet

Luxury Coastal Living: Brand New Duet Home in Tergniet
Discover unparalleled luxury and peace of mind in this exquisite, full title newly built furnished duet home located in the sought-after seaside village of Tergniet, Mossel Bay. Designed for the discerning buyer who values style, security, and low-maintenance living, this property offers a premium lock-up-and-go lifestyle on the tranquil Garden Route.
A Showcase of Style and Sophistication:
The property's interior is a testament to attention to detail and superior finishes. The open-plan living, dining, and kitchen area creates an expansive, inviting space perfect for entertaining. The designer kitchen is both beautiful and practical, while the dedicated scullery is fully equipped with a washing machine, tumble dryer, and dishwasher.
Enjoy effortless indoor-outdoor living with the incredible entertainment space:
• An indoor built-in braai in the dining area is perfect for cozy winter gatherings.
• This flows seamlessly onto a sheltered patio, ideal for sunny days and an outside braai with friends and family.
Spa-Like Sanctuary and Comfort:
This beautiful home offers three spacious bedrooms:
• The main bedroom is a true retreat, featuring an en-suite bathroom that rivals a luxury spa, complete with stunning, high-end fittings.
• The second stylish bathroom serves the two generous guest/family bedrooms.
• Both the main and second bedrooms boast sliding doors that open directly onto the patio, letting you wake up to the sound of the ocean breeze.
Unmatched Security and Energy Independence:
Relish complete peace of mind with exceptional security and off-grid resilience:
• Advanced energy independence is provided by 12 state-of-the-art solar panels and a powerful 10 KW battery system, virtually eliminating load-shedding worries and significantly reducing utility costs.
• Security is top-tier with a full CCTV system and a comprehensive alarm system.
• The property is fully walled for privacy and safety.
Practical Excellence:
This home is designed for ease of ownership, featuring a double automated garage and a low-maintenance exterior, allowing you more time to enjoy the beach just moments away.
Experience the perfect blend of coastal serenity and modern convenience. This turn-key, furnished luxury duet is ready for you to move in and start living your dream.
We would be proud to arrange your exclusive viewing.
Listing details
Rooms
- 3 Bedrooms
- Main Bedroom
- Furnished main bedroom with en-suite bathroom, blinds, built-in cupboards, built-in cupboards, curtain rails, curtains, high ceilings, patio, queen bed, sliding doors and tiled floors
- Bedroom 2
- Furnished bedroom with blinds, built-in cupboards, built-in cupboards, curtain rails, curtains, high ceilings, patio, queen bed, sliding doors and tiled floors
- Bedroom 3
- Furnished bedroom with built-in cupboards, built-in cupboards, high ceilings, tiled floors and twin beds
- 2 Bathrooms
- Bathroom 1
- Bathroom with bath, blinds, double basin, shower, tiled floors and toilet
- Bathroom 2
- Bathroom with basin, blinds, double basin, shower, tiled floors and toilet
- Other rooms
- Dining Room
- Open plan dining room with curtains, french doors, patio and tiled floors
- Kitchen
- Open plan kitchen with centre island, dish-wash machine connection, double eye-level oven, eye-level oven, fridge, gas hob, quartz tops and tiled floors
- Living Room
- Open plan living room with curtain rails, curtains, fireplace, patio, sliding doors, tiled floors and tv
- Guest Cloakroom
- Guest cloakroom with basin, blinds, tiled floors and toilet
- Scullery
- Furnished scullery with built-in cupboards, dishwasher, fridge, microwave, quartz tops, tiled floors, tumble dryer and washing machine

