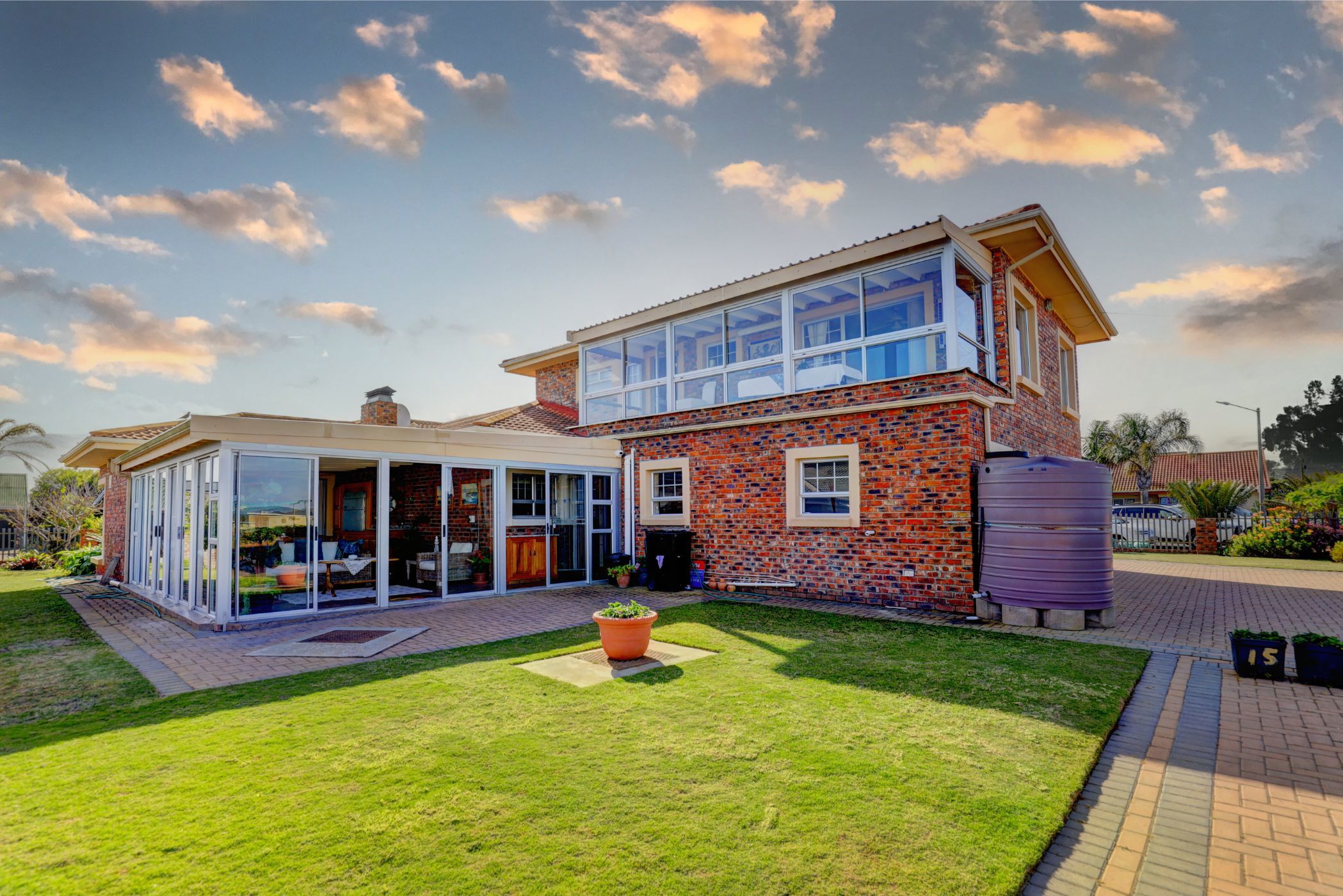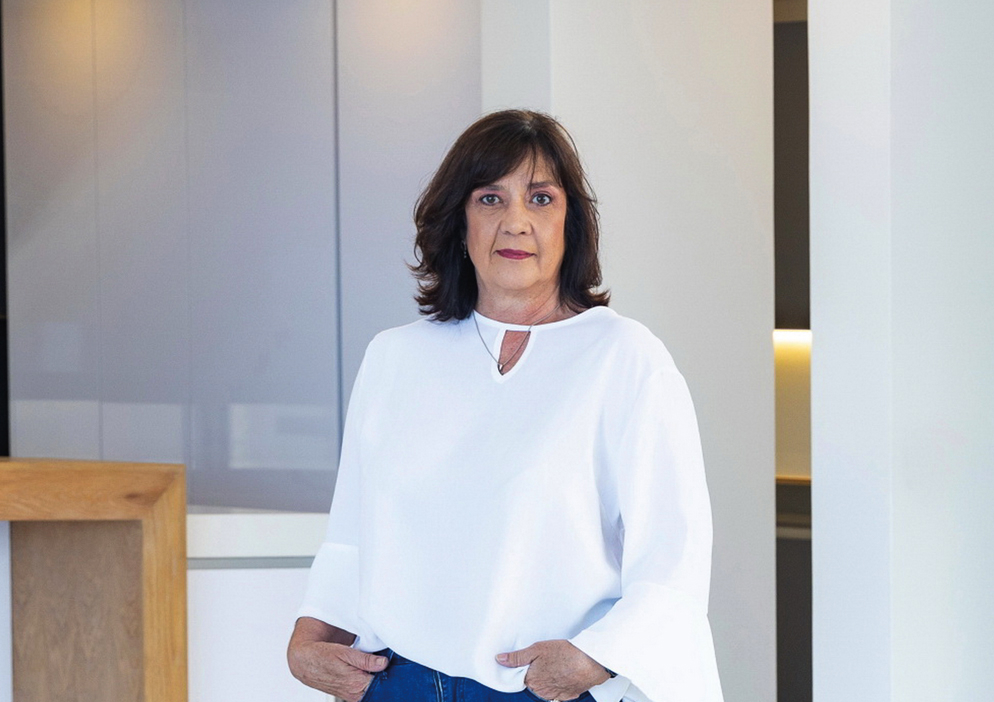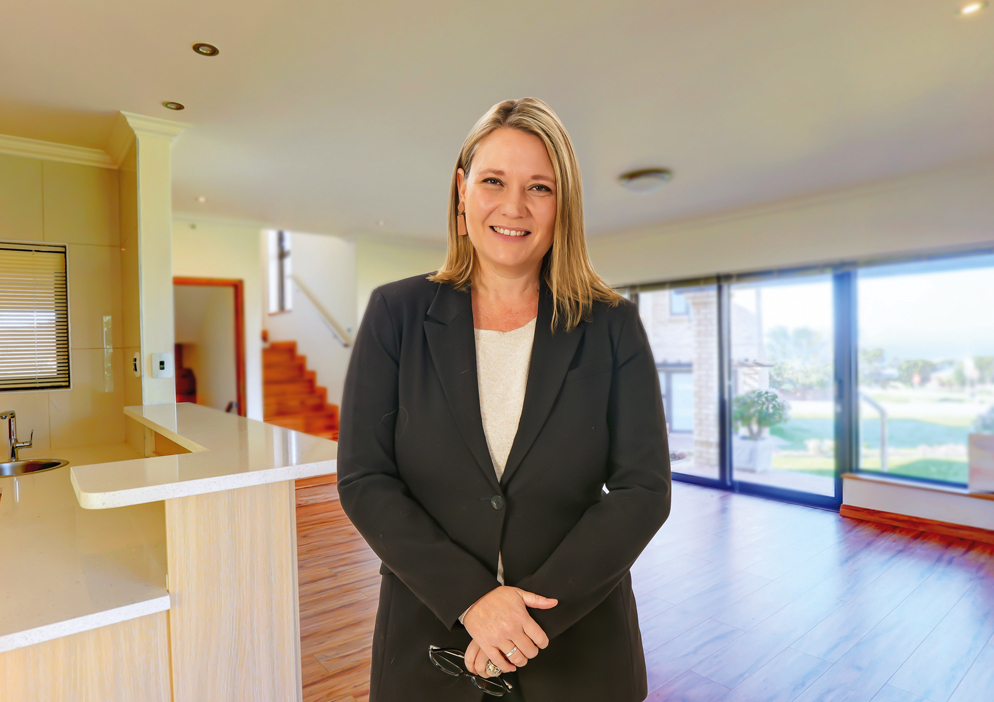House for sale in Tergniet

Garden Route Gem: Versatile 5-Bedroom Home with Income-Generating Flatlet in Tergniet
Main House
The spacious three-bedroom main house is designed for comfortable family living and features an open-plan lounge, dining room, and kitchen. The kitchen is practical and stylish, featuring granite countertops, ample storage, a separate scullery, and a dedicated laundry room.
The home is designed with convenience in mind, being wheelchair friendly throughout, and also features an extra bathroom with a shower for added functionality. The master bedroom offers a full en-suite bathroom, while the two additional well-sized bedrooms share a second full bathroom.
A true highlight for entertaining is the glass-enclosed veranda complete with a stainless-steel braai, creating an ideal, all-weather space for guests or simply relaxing.
Versatile Self-Catering Flatlet
The property's versatility is a major asset, featuring a superb two-bedroom self-catering flatlet situated above the triple garage. This unit is perfect for generating rental income, hosting extended family, or use as a dedicated work/studio space.
The flatlet is complete with a full bathroom, a modern kitchen with granite countertops and hob, a built-in stainless braai, and a glass-enclosed veranda offering stunning ocean views. The unit has a private external entrance but is also connected to the main house via a lockable internal door, offering the exceptional flexibility of a complete five-bedroom home.
This home is secured in a quiet cul-de-sac street and is fully fenced with an established garden. Security is prioritized with a comprehensive alarm system linked to armed response and a CCTV system with four colour cameras.
Parking is plentiful with three automated garages and extensive paved parking spaces inside the property behind security gates. This home ensures modern comfort with essential features like fibre Internet access and two large 2500 L water tanks, adding efficiency to your low-maintenance lifestyle.
Listing details
Rooms
- 5 Bedrooms
- Main Bedroom
- Main bedroom with en-suite bathroom, built-in cupboards, curtain rails and tiled floors
- Bedroom 2
- Bedroom with built-in cupboards, curtain rails and tiled floors
- Bedroom 3
- Bedroom with built-in cupboards, curtain rails and tiled floors
- Bedroom 4
- Bedroom with built-in cupboards, curtain rails and tiled floors
- Bedroom 5
- Bedroom with built-in cupboards, curtain rails and tiled floors
- 3 Bathrooms
- Bathroom 1
- Bathroom with basin, bath, curtain rails, shower, tiled floors and toilet
- Bathroom 2
- Bathroom with basin, bath, curtain rails, shower and toilet
- Bathroom 3
- Bathroom with basin, bath, shower, tiled floors and toilet
- Other rooms
- Dining Room
- Dining room with curtain rails and tiled floors
- Family/TV Room
- Family/tv room with curtain rails, sliding doors and tiled floors
- Kitchen 1
- Kitchen 1 with breakfast bar, eye-level oven, granite tops and tiled floors
- Kitchen 2
- Open plan kitchen 2 with breakfast bar, granite tops, tiled floors and wood fireplace
- Living Room
- Open plan living room with curtain rails and tiled floors
- Indoor Braai Area
- Indoor braai area with sliding doors, tiled floors, wood braai and wood fireplace
- Laundry
- Laundry with tiled floors, tumble dryer connection and washing machine connection

