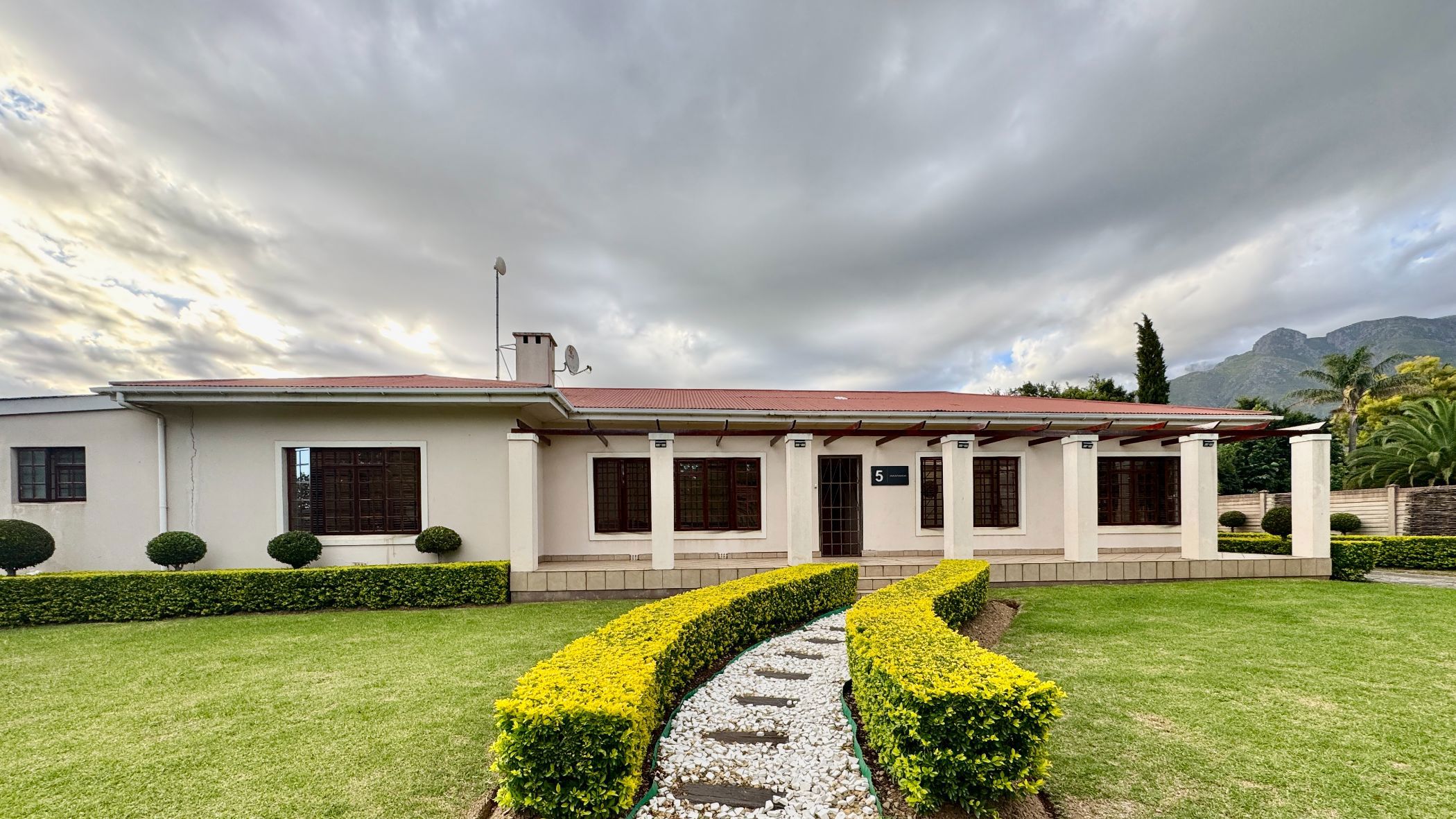House for sale in Swellendam

Entertainer's Dream Property – The Ultimate in Spacious, Modern Family Living with Granny-flat
Exclusive joint Mandate. For those seeking the perfect blend of style, space, and comfort, this is the home you've been dreaming of. Located in a prime area, this stunning property offers everything you need for an exceptional family lifestyle.
Step into the grand entrance hall, leading to a bright and inviting lounge featuring a cozy fireplace. The home boasts a mix of sleek tiled and wooden floors, with blinds thoughtfully installed throughout the house for added convenience and privacy.
Perfect for entertaining, this property offers a wealth of extras to enhance your lifestyle. The very large family room is the heart of the home, with a stunning kitchen designed for culinary enthusiasts. Two large center islands provide ample space for meal preparation and socializing, while the built-in braai, bar, and spacious lounge and dining areas make it ideal for hosting gatherings. All open plan. The TV area adds an extra touch of comfort for everyone. For added convenience, there's a guest toilet, separate laundry room, and a separate pantry.
The living space extends effortlessly outdoors through sliding doors, leading to a covered entertainment area. This space links seamlessly to the spacious double garage, with 3rd bay for a boat of gym, which also connects to a self-contained flatlet – as the 5th bedroom, perfect for granny or as a guest suite.
The home inside offers 4 well-appointed bedrooms and 3 bathrooms. The main bedroom features a luxurious en-suite, complete with a double shower, large bath, double basins, and a generous dressing room.
Additional features include a solar system with panels, ensuring energy efficiency and cost savings.
With a plot size of 1071m², this property is a perfect place to call home, offering the ultimate in modern family living and entertainment. Don't miss out on this rare opportunity to own a dream home!
Listing details
Rooms
- 5 Bedrooms
- Main Bedroom
- Main bedroom with en-suite bathroom, blinds, laminate wood floors and walk-in closet
- Bedroom 2
- Bedroom with blinds and laminate wood floors
- Bedroom 3
- Bedroom with blinds and laminate wood floors
- Bedroom 4
- Bedroom with en-suite bathroom, blinds and laminate wood floors
- Bedroom 5
- Bedroom with blinds and tiled floors
- 4 Bathrooms
- Bathroom 1
- Bathroom with bath, blinds, double basin, double shower, laminate wood floors and toilet
- Bathroom 2
- Bathroom with basin, blinds, laminate wood floors, shower and toilet
- Bathroom 3
- Bathroom with basin, bath, shower, tiled floors and toilet
- Bathroom 4
- Bathroom with shower, tiled floors and toilet
- Other rooms
- Dining Room
- Open plan dining room
- Entrance Hall
- Entrance hall with tiled floors
- Family/TV Room
- Open plan family/tv room with blinds and tiled floors
- Kitchen
- Open plan kitchen with blinds, centre island, eye-level oven, gas hob, melamine finishes and tiled floors
- Formal Lounge
- Formal lounge with blinds and wooden floors
- Reception Room
- Reception room with tiled floors
- Study
- Study with blinds and tiled floors
- Indoor Braai Area
- Indoor braai area with blinds, built-in cupboards, sliding doors, tiled floors, wood braai and wood fireplace
- Laundry
- Laundry with blinds
- Scullery
- Scullery with blinds

