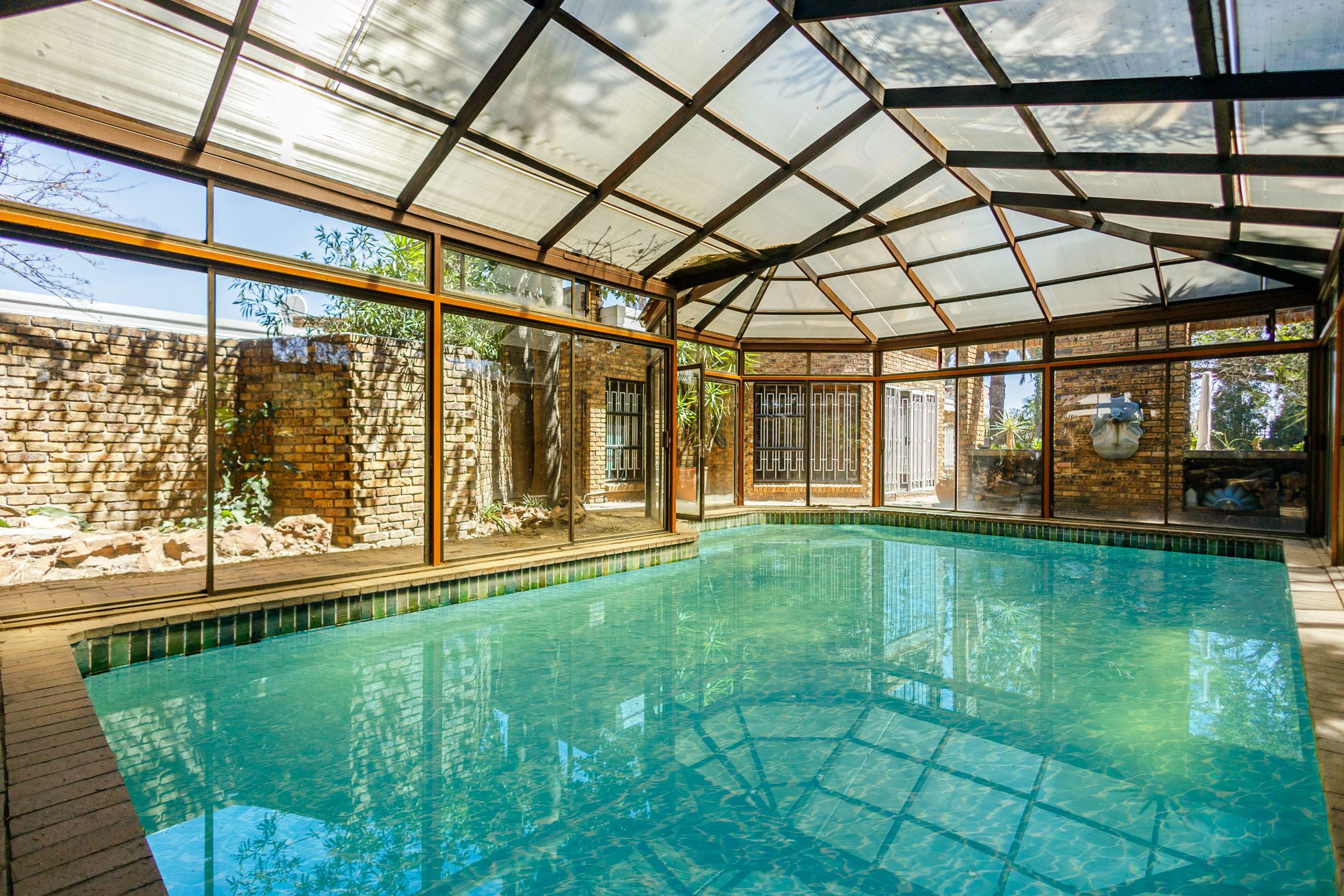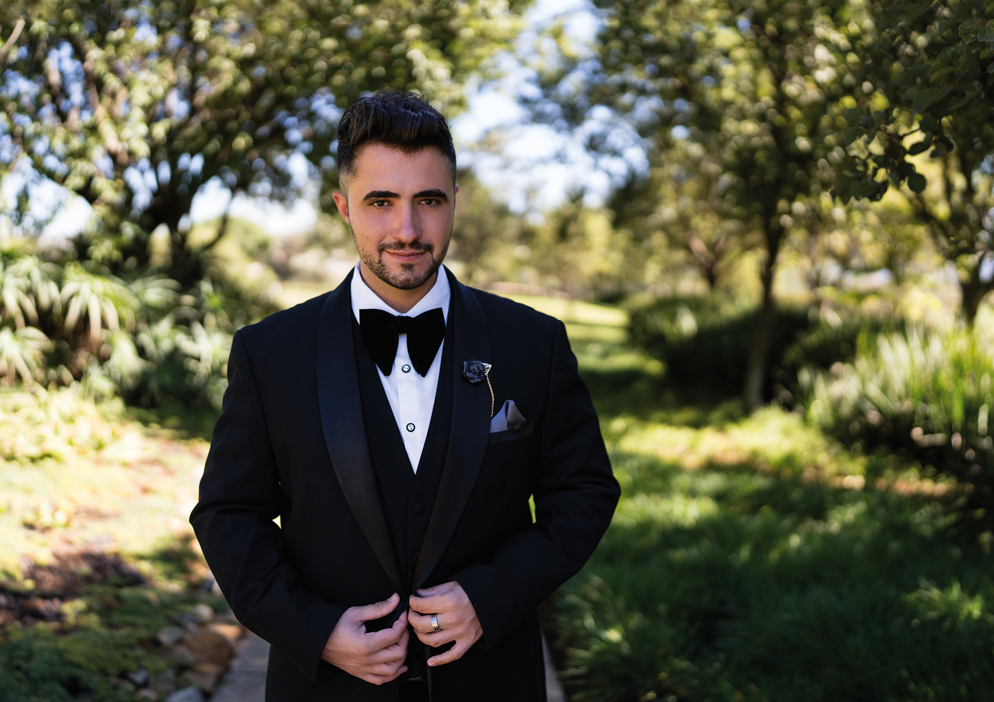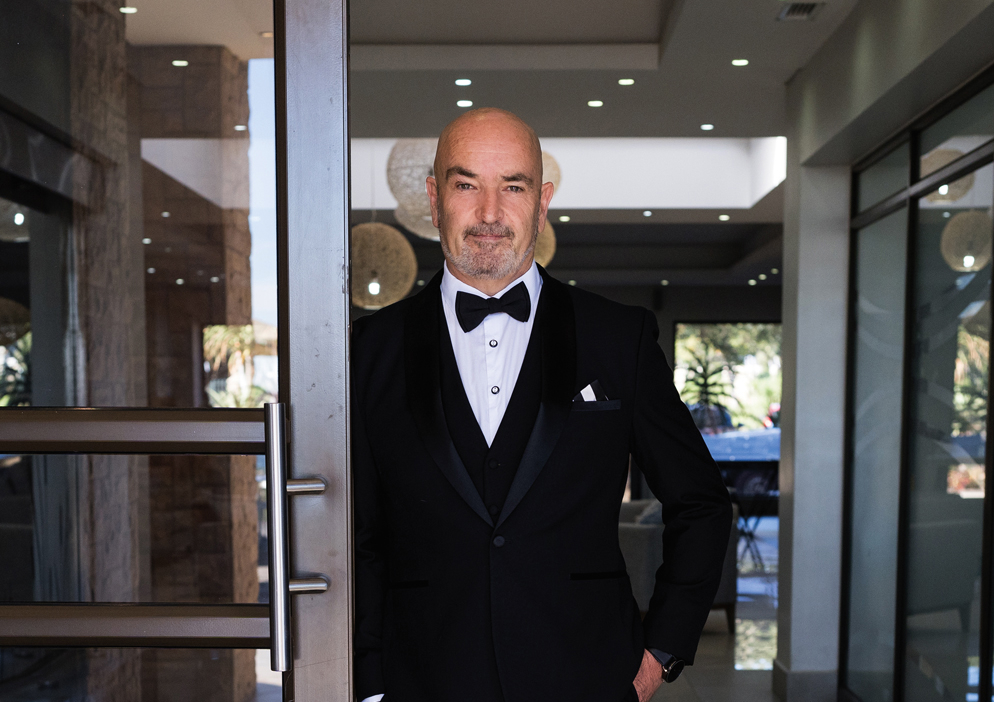House for sale in Sunward Park

Welcome to Your Dream Home in Sunward Park In a Cul De Sac!
Nestled in a serene Cul De Sac, this stunning property offers the perfect blend of comfort and style. With three spacious bedrooms designed for relaxation, the master suite features an en-suite bathroom and a private lounge with sliding doors that open to the outdoors. The additional two bedrooms share a modern family bathroom, providing ample space for everyone. A tiled study completes the interior, making it an ideal home office.
The inviting lounge is bathed in natural light and showcases elegant finishes, while the adjacent dining room creates a warm atmosphere for family meals and entertaining. With six versatile reception rooms, you have the freedom to customize the space to suit your lifestyle.
Culinary enthusiasts will love the well-equipped kitchen, boasting contemporary cabinetry, generous countertop space, and high-quality appliances. It seamlessly connects to the dining area, making meal service a breeze, and includes a separate laundry for added convenience.
Step outside to your private oasis, featuring a heated indoor pool surrounded by a lush garden—perfect for summer gatherings or relaxing afternoons. The outdoor area is enhanced by a covered patio with a built-in braai, ideal for alfresco dining or unwinding with a good book. This property has 6 aircons AND the pool table STAYS. Full camera system and alarm
This property also includes convenient staff quarters, adding flexibility to your living arrangements. With double garages that provide secure parking and extra storage, this home fulfills all your modern living needs. Located in the desirable Sunward Park neighborhood, you'll have easy access to schools, shopping, and recreational facilities, making this the ideal family home!
Listing details
Rooms
- 3 Bedrooms
- Main Bedroom
- Main bedroom with en-suite bathroom, air conditioner, built-in cupboards, curtain rails, king bed, sliding doors and tiled floors
- Bedroom 2
- Bedroom with built-in cupboards, curtain rails, queen bed and tiled floors
- Bedroom 3
- Bedroom with built-in cupboards, curtain rails, queen bed and tiled floors
- 2 Bathrooms
- Bathroom 1
- Bathroom with basin, bath, shower, tiled floors and toilet
- Bathroom 2
- Bathroom with basin, bath, shower over bath, tiled floors and toilet
- Other rooms
- Dining Room
- Open plan dining room with slate flooring
- Entrance Hall
- Entrance hall with tiled floors
- Kitchen
- Kitchen with curtain rails, dish-wash machine connection, double eye-level oven, electric stove, extractor fan, glass hob and tiled floors
- Formal Lounge
- Formal lounge with tiled floors and wood fireplace
- Reception Room
- Reception room with bar and tiled floors
- Study
- Study with tiled floors
- Entertainment Room 1
- Entertainment room 1 with tiled floors and wall heater
- Entertainment Room 2
- Entertainment room 2 with air conditioner and tiled floors
- Guest Cloakroom
- Guest cloakroom with basin, tiled floors and toilet
- Laundry
- Laundry with tiled floors, tumble dryer connection and washing machine connection

