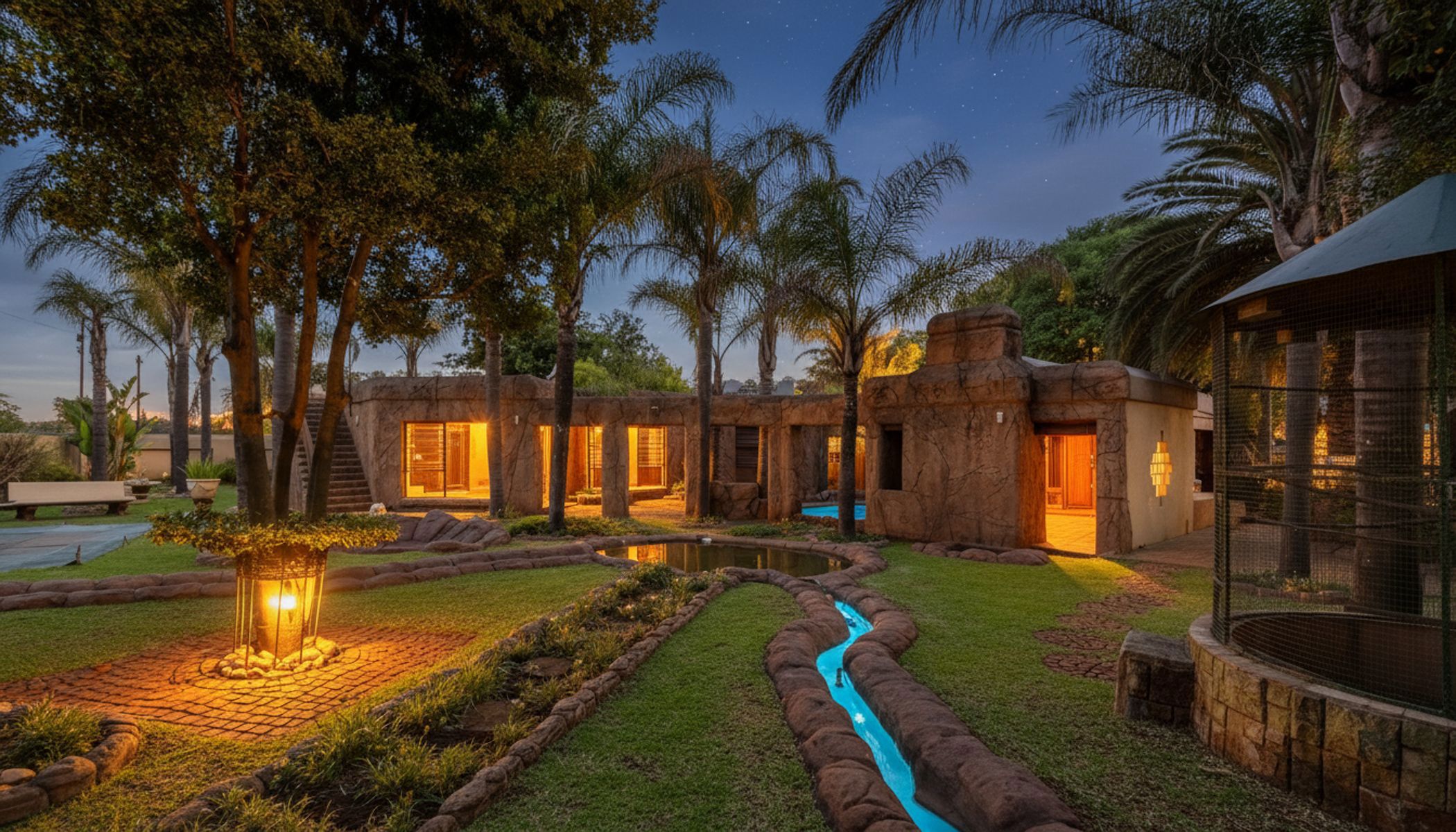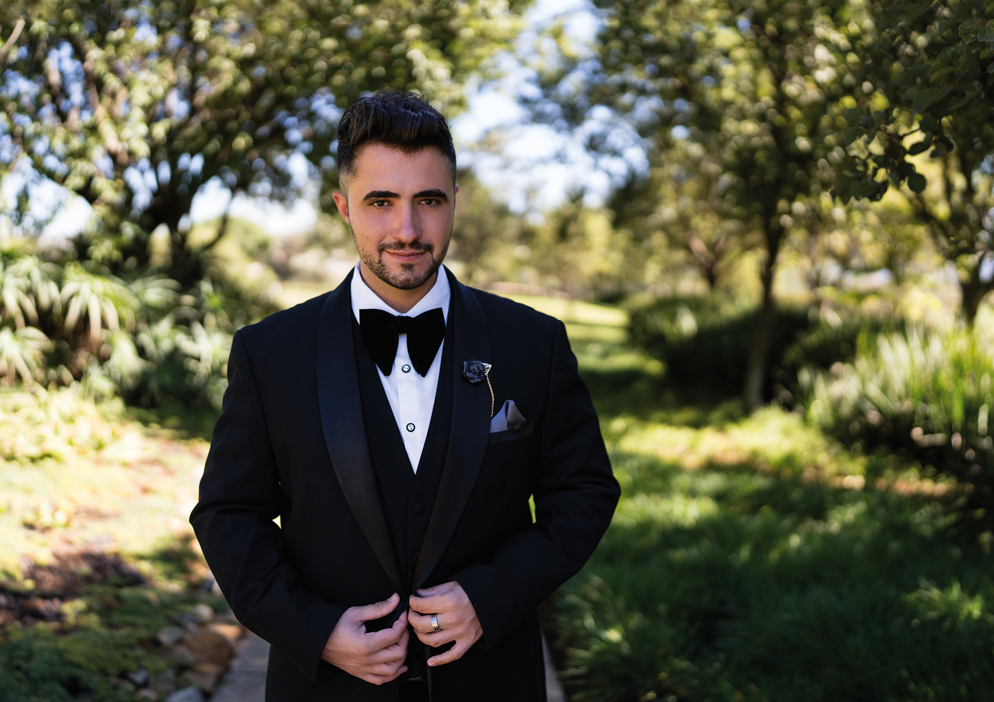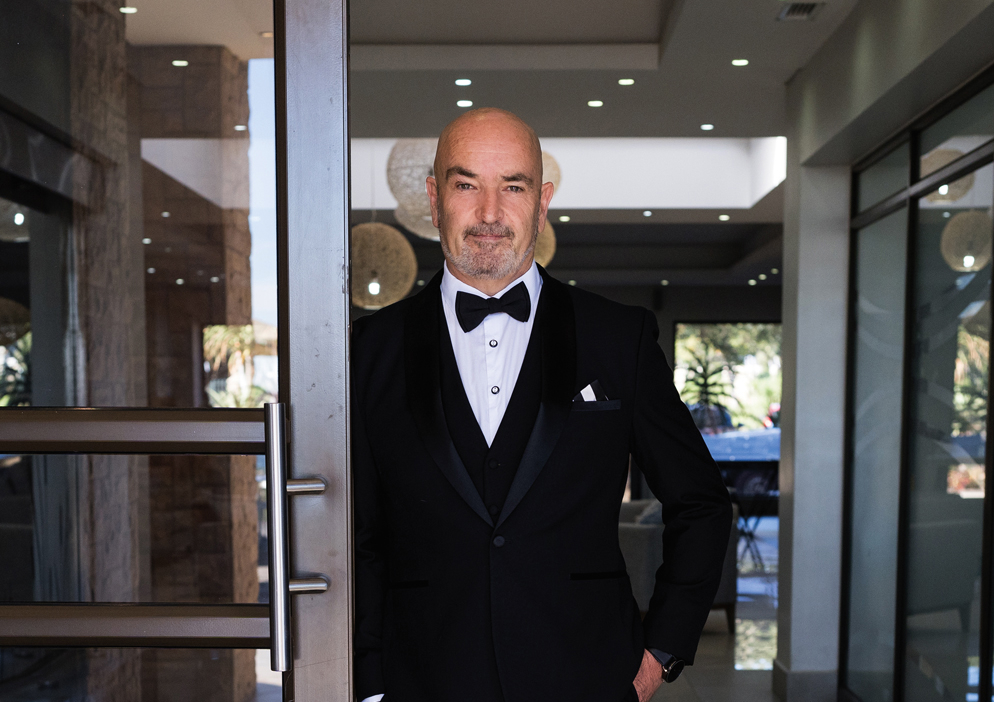House for sale in Sunward Park

Mediterranean Masterpiece in Secure East Village Estate – Where Luxury Meets Lifestyle
Designed with sophistication and foresight, the home features a solid flat concrete roof that not only offers timeless durability but also provides the potential for future vertical expansion, with full documentation available to bring your vision to life.
From the moment you arrive, you're greeted by three fully tiled automated garages with direct access to the scullery and kitchen for seamless convenience. A spacious concrete-covered forecourt offers secure parking for an additional three vehicles, while pet-friendly side gates provide easy garden access and everyday practicality.
This outdoor paradise is your private sanctuary, blending natural beauty with entertainment versatility.
The park includes braai facilities, children's play areas, modern restrooms, a picturesque duck pond, a lapa, electricity, and a fully equipped kitchen, making it ideal for family celebrations or corporate functions.
Inside, the home features four spacious bedrooms, each fitted with custom-built wardrobes and innovative storage accessories. Three built-in safes add peace of mind, while elegant chandeliers, Travertine natural stone tiles, and premium curtain rails infuse the interior with timeless style. Comfort is ensured with LG air-conditioning units in all bedrooms, the lounge, study, and kitchen. The two luxurious bathrooms are designed for indulgence, boasting underfloor heating, spa jet baths, heated towel rails, and high-end fixtures. Frameless showers with rain and multi-jet options provide a true spa-like experience. The master suite elevates this further with a heated fireplace and a unique open-air power shower surrounded by a private mini-garden, offering the ultimate blend of luxury and nature.
While the heart of the home is an enchanting indoor atrium featuring a skylight, pond, rock and water features, and lush greenery that brings light and tranquility indoors. Every door throughout the home is solid and substantial, reflecting the property's exceptional quality. The entertainer's area includes a built-in bar with sink and cabinetry, a rock-art feature wall, and a skylit braai area that opens onto the sparkling pool. The open-plan design unites the atrium, kitchen, and lounge into one expansive space with seamless flow and garden views. The modern, renovated kitchen boasts granite countertops, a gas stove, a new extractor fan, stylish tiling, and a separate scullery with outdoor access leading to the side garden and bachelor pad. A wood-burning fireplace in the lounge creates a warm and inviting atmosphere for family gatherings.
Security is a top priority with two alarm systems and optional integration with the estate's long-established security company. The separate bachelor pad feature a private bathroom, geyser, and water heater, offering flexibility as a guest suite or additional living space.
This is more than just a home; it's a lifestyle masterpiece.
Listing details
Rooms
- 4 Bedrooms
- Main Bedroom
- Main bedroom with en-suite bathroom, air conditioner, built-in cupboards, built-in cupboards, king bed, sliding doors, travertine floors, under floor heating, walk-in dressing room and wood fireplace
- Bedroom 2
- Bedroom with air conditioner, built-in cupboards, king bed, travertine floors and under floor heating
- Bedroom 3
- Bedroom with air conditioner, built-in cupboards, built-in cupboards, king bed, travertine floors and under floor heating
- Bedroom 4
- Bedroom with air conditioner, built-in cupboards, king bed, travertine floors and under floor heating
- 4 Bathrooms
- Bathroom 1
- Bathroom with basin, shower, toilet, travertine floors and under floor heating
- Bathroom 2
- Bathroom with basin, double basin, double vanity, heated towel rail, jacuzzi bath, shower, shower over bath, toilet, travertine floors and under floor heating
- Bathroom 3
- Bathroom with basin, chandelier, corner bath, double vanity, heated towel rail, jacuzzi bath, shower, shower over bath, toilet, travertine floors and under floor heating
- Bathroom 4
- Bathroom with shower and stone floors
- Other rooms
- Dining Room
- Open plan dining room with chandelier and tiled floors
- Family/TV Room
- Open plan family/tv room with air conditioner, blinds, tiled floors and wood fireplace
- Kitchen
- Open plan kitchen with air conditioner, blinds, breakfast bar, dish-wash machine connection, extractor fan, extractor fan, gas hob, granite tops, kitchen-diner, pantry, stove, tiled floors, tumble dryer connection and under counter oven
- Formal Lounge
- Open plan formal lounge with air conditioner, blinds and laminate wood floors
- Study
- Study with blinds, built-in cupboards and tiled floors
- Entertainment Room
- Open plan entertainment room with blinds, fitted bar, skylight, sliding doors and tiled floors
- Indoor Braai Area
- Open plan indoor braai area with patio, skylight, stone floors and wood braai

