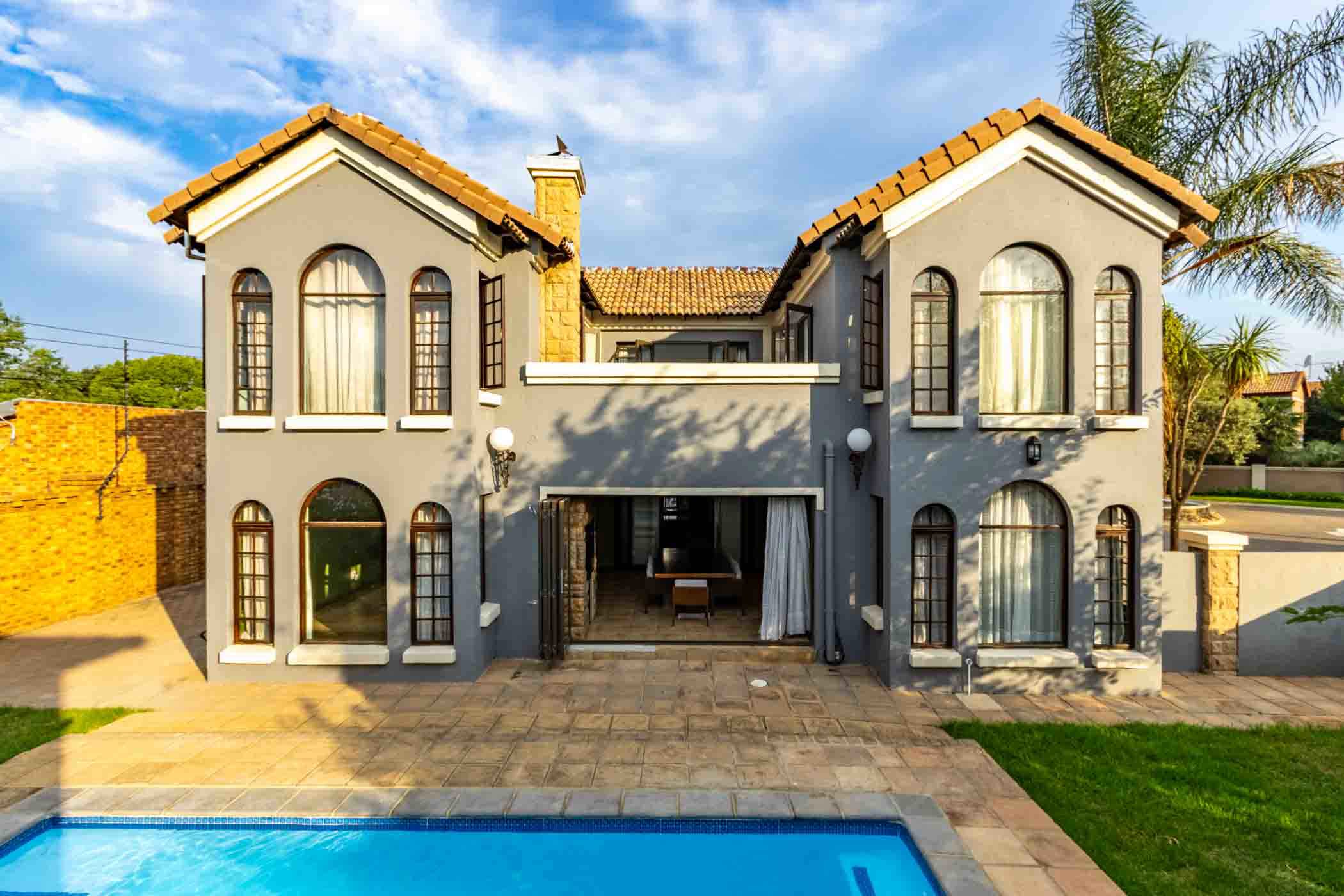House for sale in Sunward Park

Bienvenue à Ville D’Fleur Estate, An Exquisite Four Bedroom Residence Where elegance meets family living
Prudently Step into timeless sophistication with this exquisite double storey, four bedroom family home a true masterpiece of design and comfort.
From the moment you enter, you're greeted by a graceful hallway leading into the heart of the home: a chef's dream kitchen. Thoughtfully designed, it features granite countertops, handcrafted wooden cabinetry, and a dual gas and electric stove perfect for creating warm, homecooked meals filled with love. The adjoining pantry and utility area offers ample space for your washer, dryer, and dishwasher, and opens out to a spacious backyard complete with a private outdoor shower room. With a complimentary double garage, an additional 2 parking bay.
This home is solar-ready, requiring only panels to become a fully self sustaining haven of modern living.
Freshly painted and radiant, the residence boasts interconnected lounge with classic fireplace, dining, and TV rooms, creating an effortless flow ideal for family life and entertaining. The dining area opens gracefully onto a lush, tranquil garden, with comprehensive indoor braai, leading to a sparkling pool and a greenery garden area with a sprinkler system, bask in the sunny afternoons of relaxation and joy. A dedicated study or multipurpose room provides flexibility for your lifestyle. Clever under stair storage ensures every inch of space is beautifully optimized.
Upstairs Serenity
Ascend the elegant staircase, illuminated by a stunning artistic chandelier, to the private family quarters. Here, you'll find three beautifully appointed bedrooms, each with built in wardrobes and access to a shared balcony overlooking the pool a serene retreat with a refreshing breeze and scenic views.
The master suite is a true sanctuary spacious, refined, and romantic. Enjoy your luxury en-suite bathroom complete with a jacuzzi bath, double vanities, walk threw cupboards side by side, mirrored finishes, and a walk in shower designed for the king and queen of the home.
Estate Living at Its Finest
Located in the prestigious and secure Ville D'Fleur Estate, this home offers the pinnacle of peace and exclusivity. With biometric high security access, a clubhouse, and fitness facilities, it's where only the crème de la crème call home.
Experience elegance. Embrace comfort. Welcome home to Ville D'Fleur where luxury blossoms.
Merci, Nous vous remercions pour votre aimable lecture.
Listing details
Rooms
- 4 Bedrooms
- Main Bedroom
- Main bedroom with en-suite bathroom, built-in cupboards, built-in cupboards, curtain rails, king bed, queen bed and tiled floors
- Bedroom 2
- Bedroom with built-in cupboards, curtain rails, double bed, king bed, queen bed and tiled floors
- Bedroom 3
- Bedroom with built-in cupboards, curtain rails, double bed, king bed, queen bed and tiled floors
- Bedroom 4
- Bedroom with single bed and tiled floors
- 3 Bathrooms
- Bathroom 1
- Bathroom with basin, jacuzzi bath, tiled floors and toilet
- Bathroom 2
- Bathroom with basin, tiled floors and toilet
- Bathroom 3
- Bathroom with basin, bath, bathroom wall heater, tiled floors and toilet
- Other rooms
- Dining Room
- Dining room with tiled floors
- Kitchen
- Kitchen with gas/electric stove, granite tops, hob, microwave, pantry, stove, tiled floors, tumble dryer connection, washer/dryer combo, washing machine and wood finishes
- Living Room
- Living room with built-in cupboards and tiled floors
- Reception Room
- Reception room with tiled floors
- Entertainment Room
- Entertainment room with curtain rails, tiled floors and tv
- Scullery
- Scullery with tiled floors, tumble dryer connection, washer/dryer combo and washing machine
- Storeroom
- Storeroom with tiled floors
