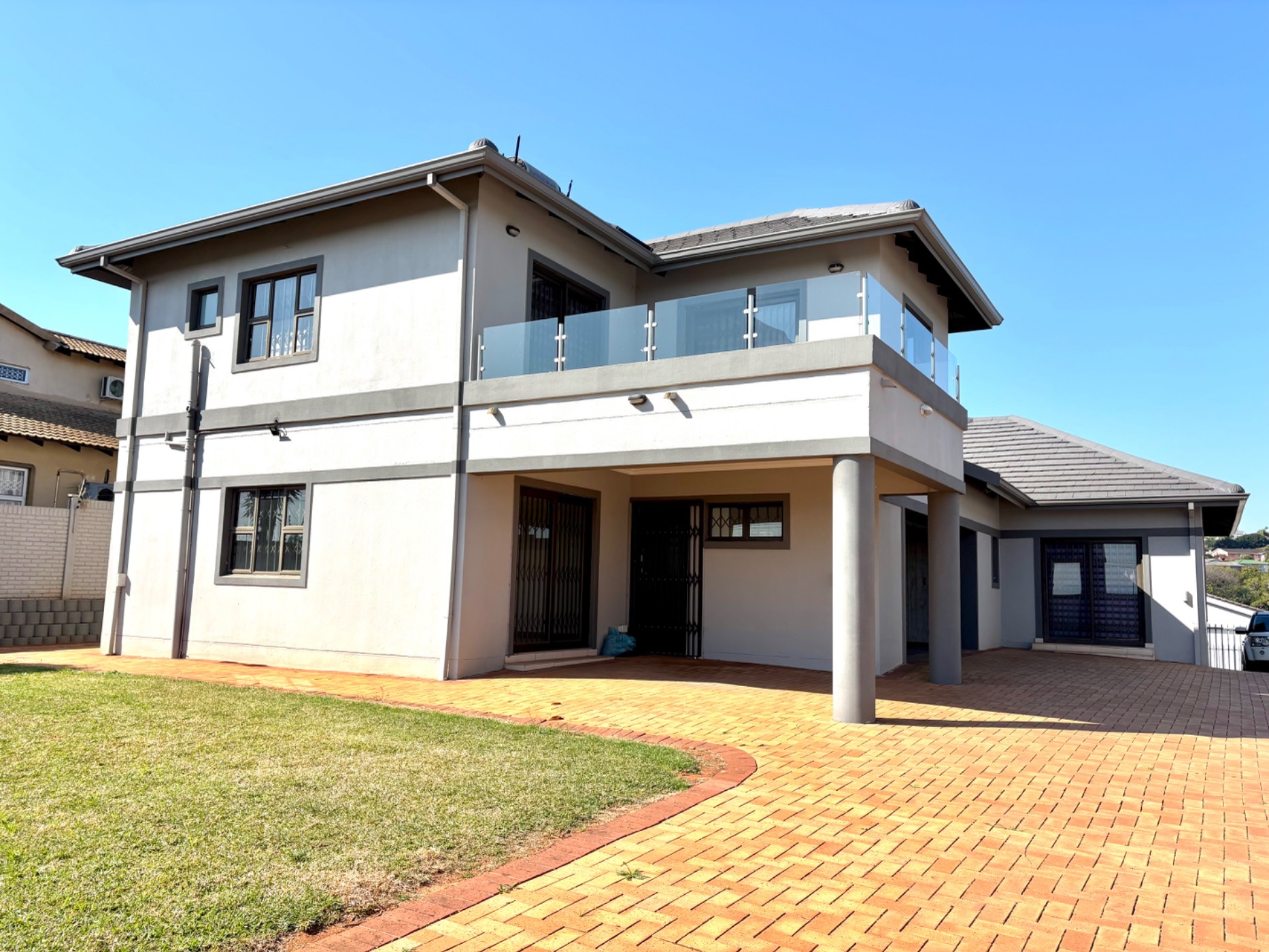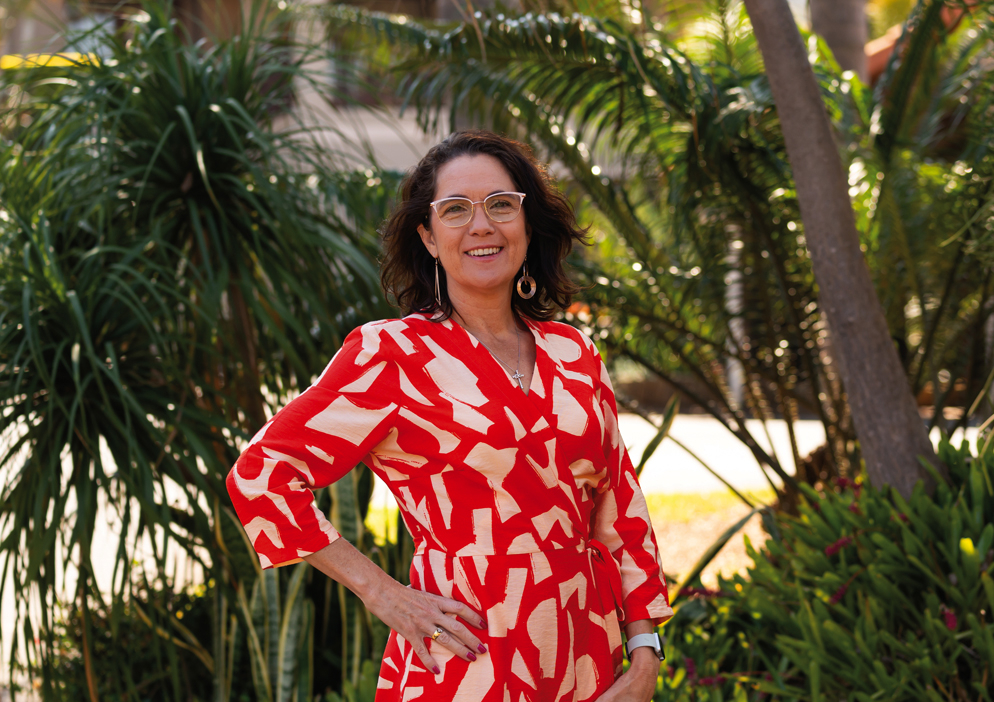House for sale in Sunningdale, uMhlanga

Large Contemporary Home with Stunning inland Views
This beautifully designed, contemporary 5-bedroom home offers seamless tiled flooring throughout and a sleek, modern aesthetic. Immaculately maintained and featuring excellent security, the home is move-in ready with stylish, high-quality finishes.
Three bedrooms and two bathrooms are located off the main living area, with the primary bedroom enjoying its own en-suite, while the other two share a modern family bathroom. The heart of the home is the open-plan living and dining area, which flows into a fully fitted SMEG kitchen with premium finishes and generous workspace—ideal for both family life and entertaining.
At the back wing of the home are two additional bedrooms, along with a second SMEG kitchen, a lounge area, and a separate entrance. This flexible space is perfect for dual-family living or could serve as an income-generating flatlet. Both the upper and lower levels feature patios where you can relax and take in beautiful sunset views.
The property also offers exceptional privacy, a spacious double garage with direct access into the home, generous visitor parking, and domestic facilities.
Call Adine or Enzo today to arrange your private viewing.
Listing details
Rooms
- 5 Bedrooms
- Main Bedroom
- Main bedroom with en-suite bathroom, blinds, built-in cupboards and tiled floors
- Bedroom 2
- Bedroom with blinds, built-in cupboards and tiled floors
- Bedroom 3
- Bedroom with blinds, built-in cupboards and tiled floors
- Bedroom 4
- Bedroom with en-suite bathroom, balcony, blinds, built-in cupboards, sliding doors and tiled floors
- Bedroom 5
- Bedroom with en-suite bathroom, balcony, blinds, built-in cupboards, sliding doors and tiled floors
- 4 Bathrooms
- Bathroom 1
- Bathroom with double vanity, shower, tiled floors and toilet
- Bathroom 2
- Bathroom with basin, bath, shower over bath, tiled floors and toilet
- Bathroom 3
- Bathroom with basin, tiled floors and toilet
- Bathroom 4
- Bathroom with basin, shower, tiled floors and toilet
- Other rooms
- Dining Room
- Open plan dining room with blinds and tiled floors
- Kitchen 1
- Open plan kitchen 1 with blinds, centre island, dishwasher, duco cupboards, extractor fan, extractor fan, eye-level oven, fridge, gas hob, microwave, quartz tops and tiled floors
- Kitchen 2
- Open plan kitchen 2 with duco cupboards, extractor fan, gas hob, quartz tops, tiled floors and under counter oven
- Living Room
- Open plan living room with blinds, sliding doors and tiled floors
- Guest Cloakroom
- Guest cloakroom with basin, tiled floors and toilet


