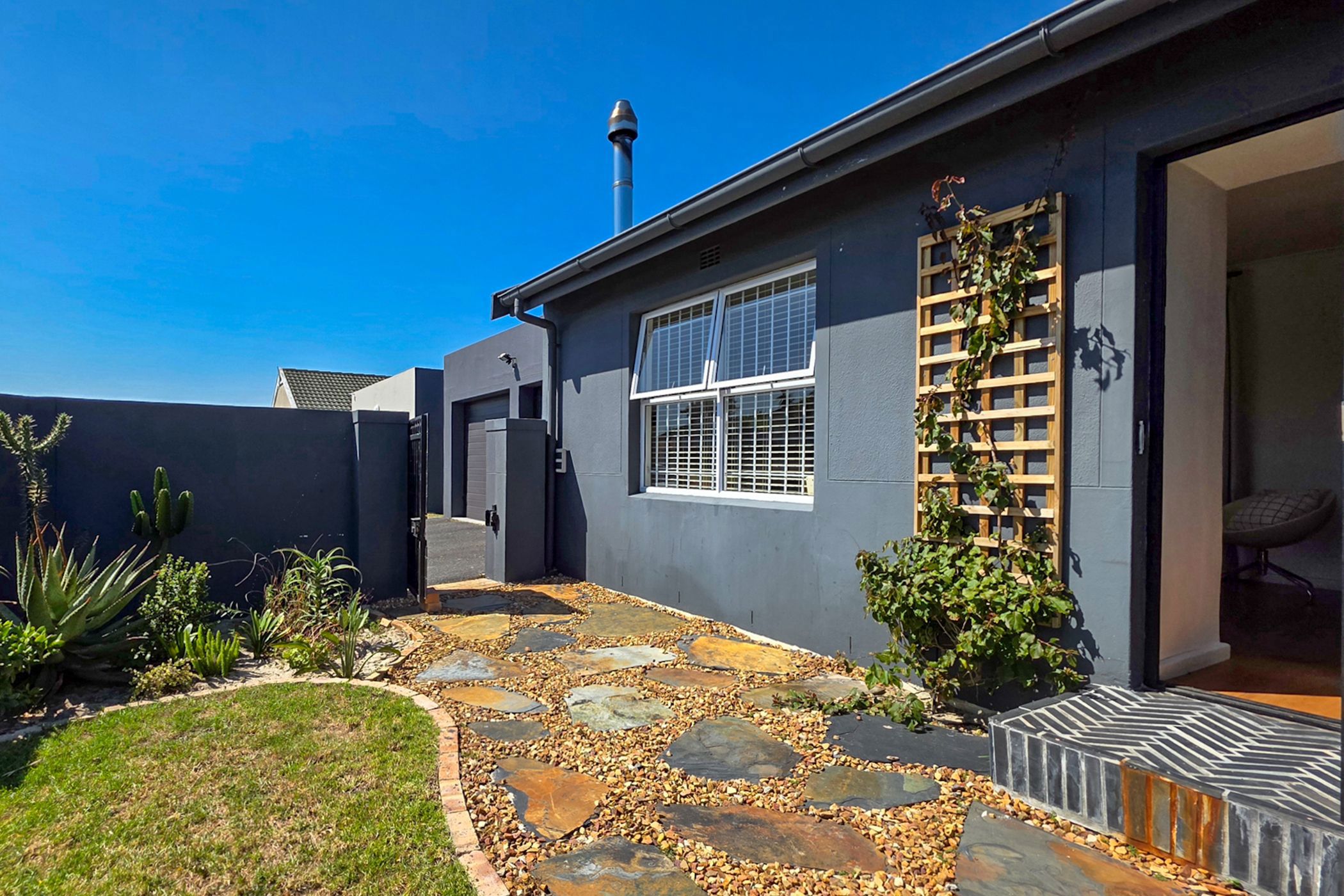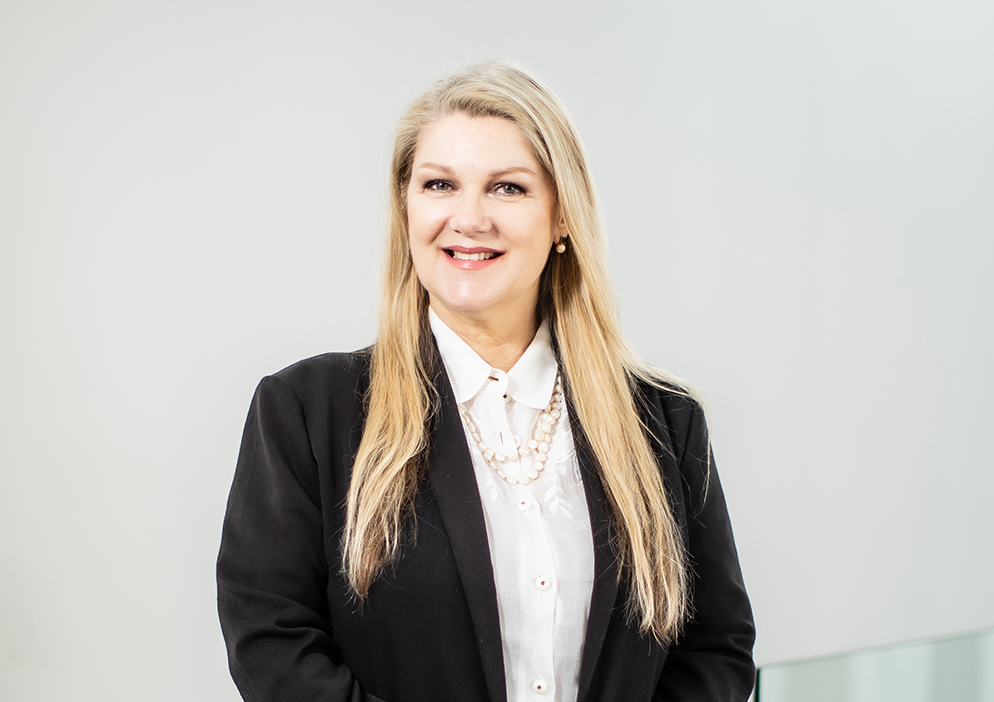House for sale in Sunningdale, Blouberg

Single-storey 3-bedroom home in quiet crescent
Exclusive living: Welcome to this immaculate, free-standing, single-storey house situated in a quiet, highly sought-after crescent—just a short, safe walk from the highly-rated Elkanah School. This property is perfectly designed and renovated for easy, stair-free living with a focus on natural light and superb functionality.
The heart of the home is the light and bright open-plan living area. The cosy modern kitchen is very functional, featuring a stylish breakfast bar and a truly essential, cleverly hidden scullery—keeping all prep and cleaning neatly out of sight while you entertain. The open plan design flows seamlessly into the sun-drenched dining room and the main TV / lounge area.
Key features and lifestyle highlights:
• Beautifully renovated bathrooms: Both the en-suite and family bathroom are beautifully renovated, offering contemporary style and comfort. The well-sized main bedroom features an en-suite (shower), while the family bathroom features a shower over the bath.
• Year-round entertainment: the TV / lounge has a sliding door that offers direct access into the sunroom, which in turn has double sliding doors opening into the garden, creating a perfect, flexible indoor-outdoor venue with shelter for all weather conditions.
• Premium parking & access: the secure double garage with automated doors has space for extra appliances, and there is off street parking for two additional vehicles. For undercover convenience, there is direct access from the garage straight into the sunroom.
Listing details
Rooms
- 3 Bedrooms
- Main Bedroom
- Main bedroom with en-suite bathroom, blinds, built-in cupboards, curtains, queen bed and vinyl flooring
- Bedroom 2
- Bedroom with blinds, built-in cupboards, built-in cupboards, double bed and vinyl flooring
- Bedroom 3
- Bedroom with built-in cupboards, built-in cupboards, single bed and vinyl flooring
- 2 Bathrooms
- Bathroom 1
- Bathroom with basin, extractor fan, shower, tiled floors and toilet
- Bathroom 2
- Bathroom with basin, bath, shower over bath, tiled floors and toilet
- Other rooms
- Dining Room
- Open plan dining room with blinds and vinyl flooring
- Family/TV Room
- Open plan family/tv room with blinds, sliding doors, tv port, vinyl flooring and wood fireplace
- Kitchen
- Kitchen with breakfast bar, gas/electric stove, quartz tops, vinyl flooring and wood finishes
- Scullery
- Scullery with caesar stone finishes, dish-wash machine connection, vinyl flooring and wood finishes
- Sunroom
- Sunroom with sliding doors and tiled floors
