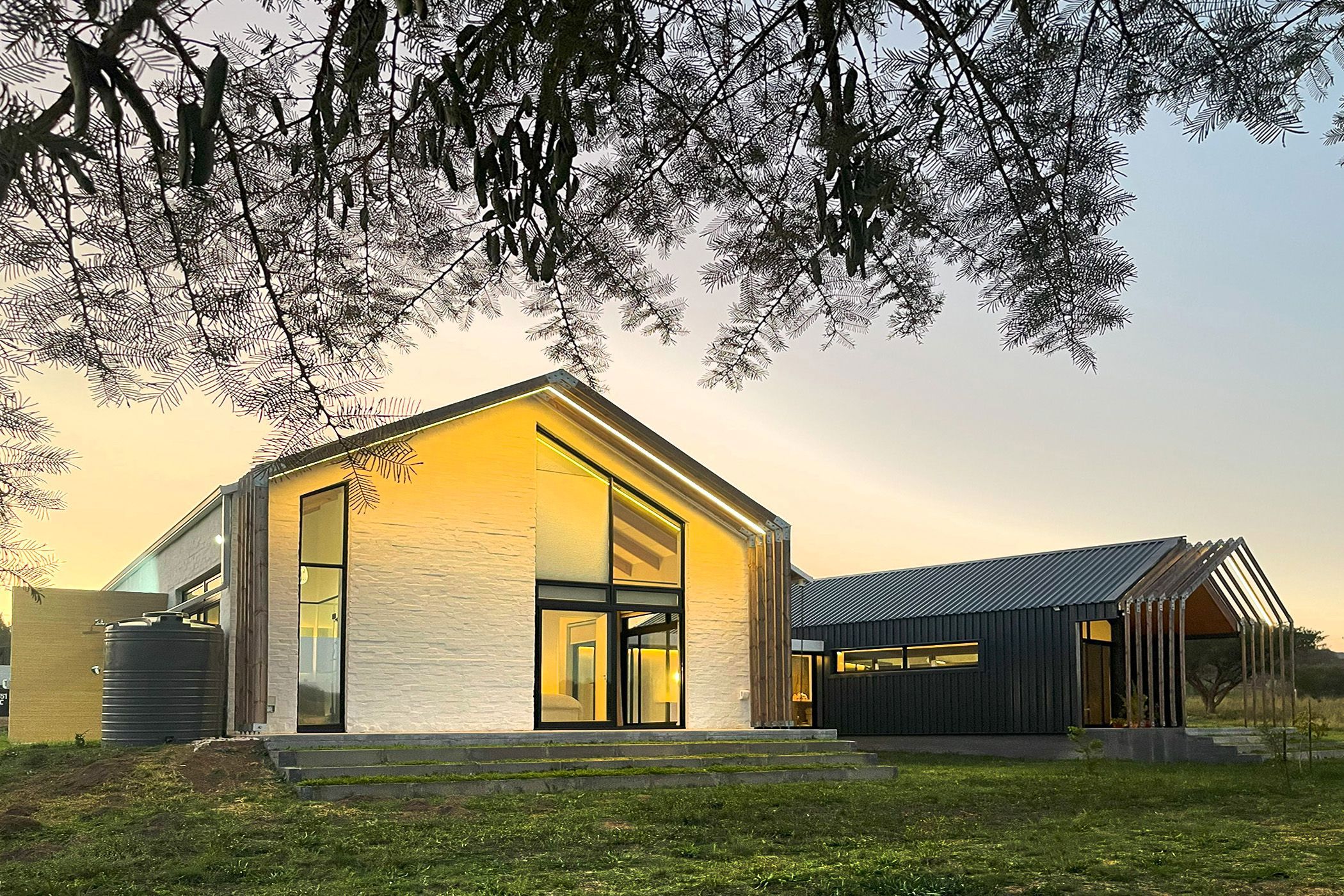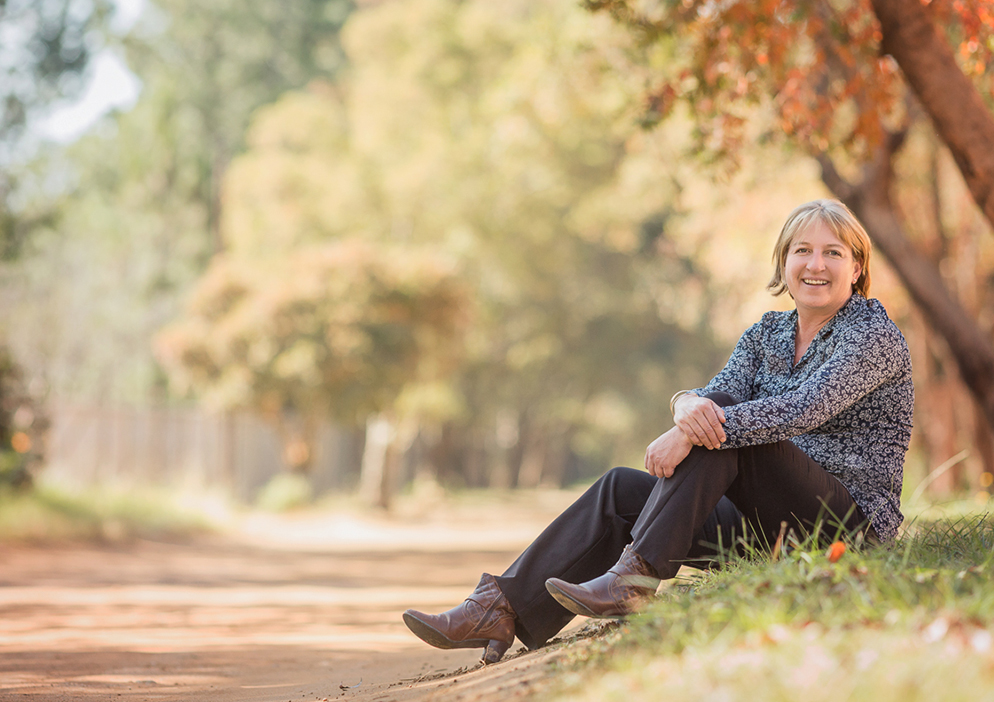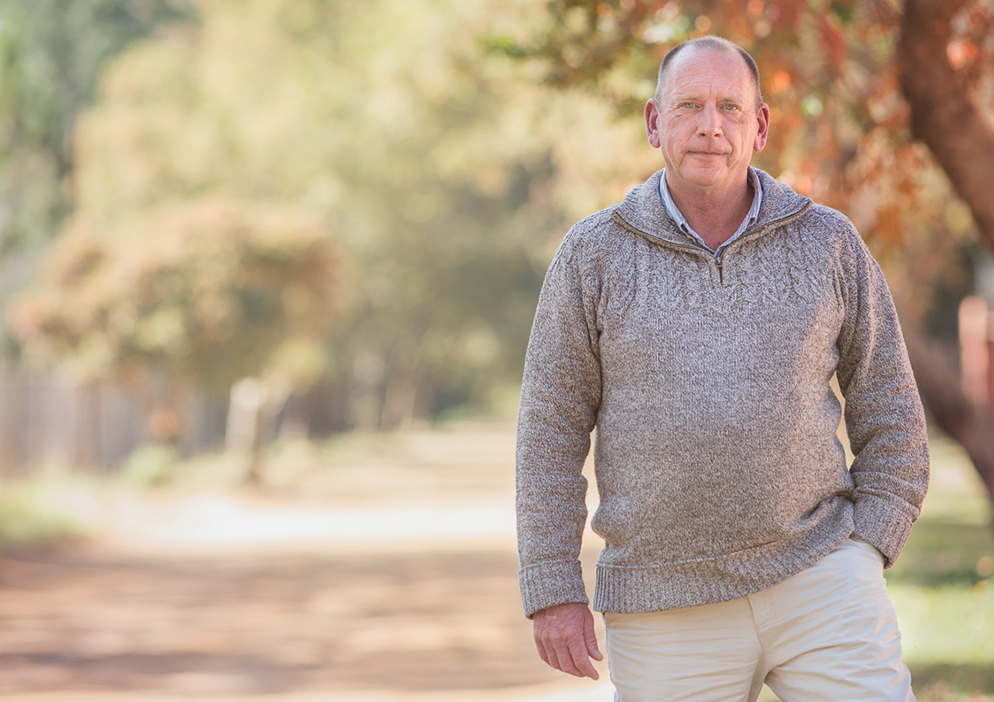House for sale in Sun Valley, Midrand

Escape to the country with this off grid gem
Although this home is not large it packs a big punch when it comes to style and value and it's been sold at 20% less than cost! Completely off the grid means no loadshedding EVER and the borehole water is good enough for bottling. Smart phone integrated security is next level with Clearvu, electric fencing, beams and infra red cameras.
Designed by a renowned South African architect, this home is testament to cutting-edge design. The two blocks are positioned so that the northern façade gets maximum natural light and the size and angle of roof overhang ensures that the house stays cool in the summer heat and absorbs the warm rays when the sun is positioned lower in the winter. Open plan living with sliding doors, polished concrete floors and high ceilings leads to the patio and beautiful views of the natural grassland garden, the wetland and valley which are teeming with birds and indigenous wildlife. The modern open plan kitchen area with quartz tops and a separate scullery are an entertainer's dream.
Every inch of this residence reflects a commitment to excellence in design, quality and sustainability. The bedrooms and bathrooms are equipped with hydronic underfloor heating for maximum comfort during those cold days and nights. The off grid solution includes 14 solar panels, inverter and batteries, borehole with storage tank, solar hot water geyser, rainwater collection, gas hob and oven and LED lighting. The extensive tool shed and double carport complete the picture.
Sun Valley is an upcoming area, centrally located with easy access to Midrand, Fourways and Centurion, as well as major arterial routes and schools like Beaulieu Prep and College, Redford House and Reddam Waterfall. It offers a unique rural lifestyle on the doorstep of the city. The strong community atmosphere and focus on security initiatives makes this area highly sought after by outdoor enthusiasts and in particular the equestrian and mountain biking communities. This property is not just an outstanding family home; it is a work of art that offers a lifestyle of sophistication and serenity. Contact us to schedule a private viewing and take the first step towards owning this architectural gem.
Listing details
Rooms
- 3 Bedrooms
- Main Bedroom
- Main bedroom with en-suite bathroom, balcony, blinds, built-in cupboards, ceiling fan, chandelier, curtain rails, curtains, high ceilings, sliding doors, under floor heating and wood strip floors
- Bedroom 2
- Bedroom with blinds, built-in cupboards, ceiling fan, chandelier, curtain rails, curtains, high ceilings, sliding doors, under floor heating and wood strip floors
- Bedroom 3
- Bedroom with built-in cupboards, ceiling fan, chandelier, high ceilings, sliding doors, under floor heating and wood strip floors
- 2 Bathrooms
- Bathroom 1
- Bathroom with bath, double vanity, high ceilings, polished concrete floors, shower, sliding doors, toilet and under floor heating
- Bathroom 2
- Bathroom with basin, french doors, polished concrete floors, shower, toilet and under floor heating
- Other rooms
- Entrance Hall
- Entrance hall with high ceilings, polished concrete floors and sliding doors
- Kitchen
- Open plan kitchen with centre island, chandelier, curtain rails, curtains, dish-wash machine connection, gas hob, high ceilings, polished concrete floors, quartz tops, sliding doors and under counter oven
- Living Room
- Open plan living room with chandelier, curtain rails, curtains, high ceilings, polished concrete floors and sliding doors
- Guest Cloakroom
- Guest cloakroom with polished concrete floors
- Scullery
- Scullery with caesar stone finishes, dish-wash machine connection and polished concrete floors
- Pyjama Lounge
- Pyjama lounge with blinds, chandelier, high ceilings, under floor heating and wood strip floors
Other features
Additional buildings
We are your local property experts in Sun Valley, South Africa
Claudia Lauth

Claudia Lauth
 GoldClub 5 Year Elite Agent
GoldClub 5 Year Elite AgentGoldClub status recognises the highest levels of service excellence and outstanding sales & rentals success for which the Pam Golding Properties brand is renowned.
