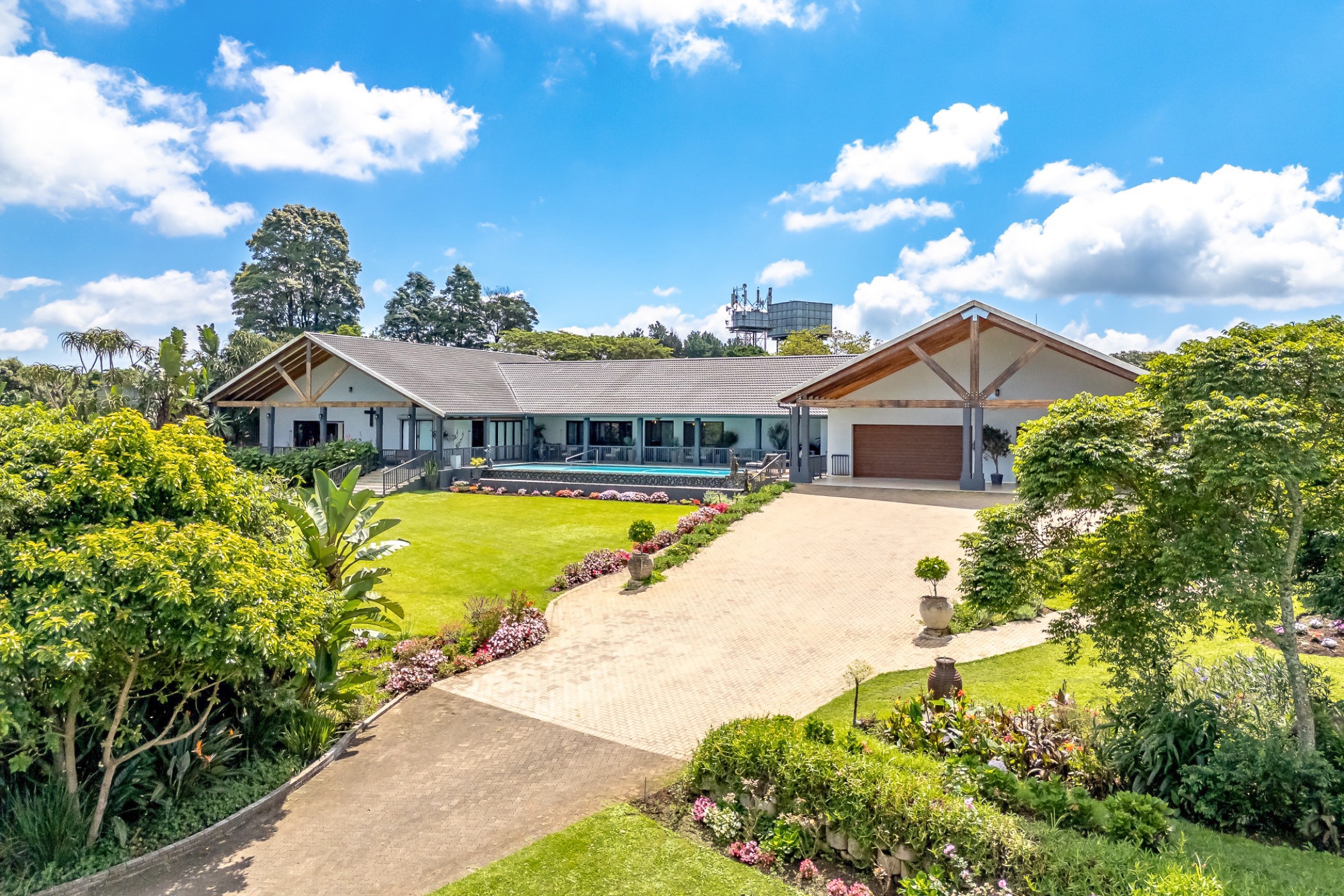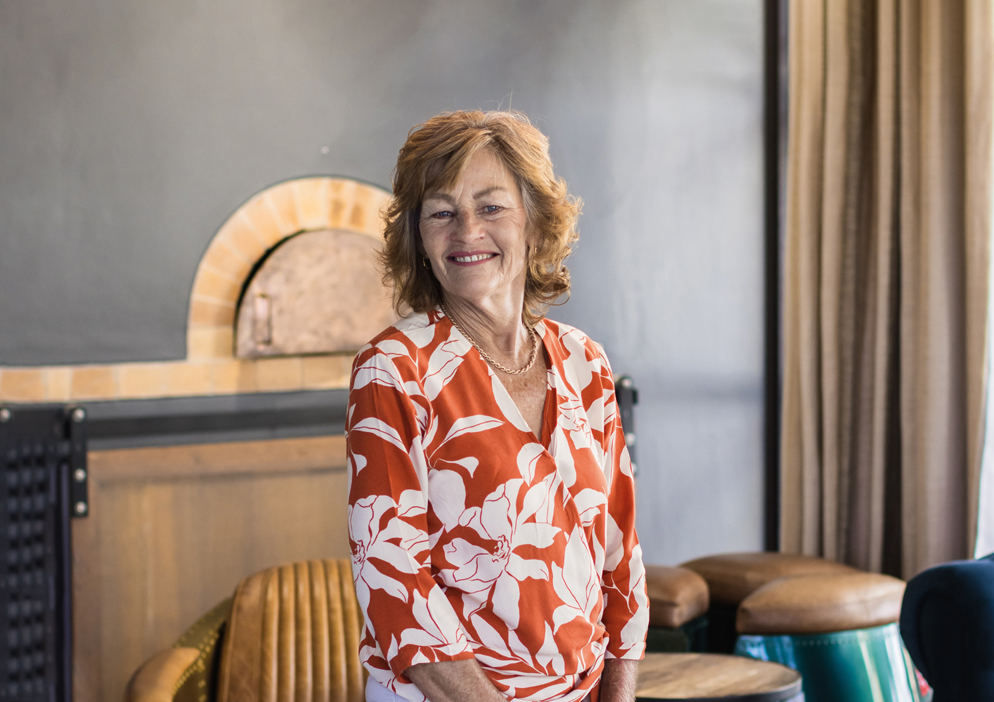House for sale in Summerveld

Luxury Equestrian Home & 2 Cottages with Top-Tier Facilities
Embrace the ultimate equestrian lifestyle in this exceptional Summerveld estate. Perfectly designed for the discerning horse enthusiast, this property seamlessly blends world-class equestrian facilities with luxurious modern living.
Experience equestrian excellence on your doorstep. Train and compete in a your own dedicated jumping and dressage arena. There are 12 premium stables to house your horses in comfort. Streamline your training regimen with an efficient horse walker. Enjoy ample grazing and turnout space within expansive paddocks.
Indulge in contemporary elegance with a stunning 4-bedroom home (all with ensuite bathrooms). There are Dual 2-Bedroom Cottages providing comfortable accommodation for guests &/or staff. Alternatively generate rental income if required. Relax and entertain poolside in the beautiful Summerveld sunshine.
Situated in the heart of Summerveld's prestigious equestrian community, this property offers unparalleled access to premier riding trails and a vibrant equestrian atmosphere.
Don't miss the opportunity to own this exceptional Summervelld property. Contact us today to schedule a private viewing and experience the pinnacle of equestrian living.
Listing details
Rooms
- 9 Bedrooms
- Main Bedroom
- Main bedroom with en-suite bathroom, built-in cupboards and tiled floors
- Bedroom 2
- Bedroom with en-suite bathroom, built-in cupboards and tiled floors
- Bedroom 3
- Bedroom with en-suite bathroom, built-in cupboards and tiled floors
- Bedroom 4
- Bedroom with en-suite bathroom, built-in cupboards and tiled floors
- Bedroom 5
- Bedroom with en-suite bathroom, built-in cupboards and tiled floors
- Bedroom 6
- Bedroom with en-suite bathroom, built-in cupboards and tiled floors
- Bedroom 7
- Bedroom with en-suite bathroom, built-in cupboards and tiled floors
- Bedroom 8
- Bedroom with en-suite bathroom, built-in cupboards and tiled floors
- Bedroom 9
- Bedroom with en-suite bathroom, built-in cupboards and tiled floors
- 9 Bathrooms
- Bathroom 1
- Bathroom with basin, bath, shower and toilet
- Bathroom 2
- Bathroom with basin, bath, shower and toilet
- Bathroom 3
- Bathroom with basin, bath, shower and toilet
- Bathroom 4
- Bathroom with basin, bath, shower and toilet
- Bathroom 5
- Bathroom with basin, shower and toilet
- Bathroom 6
- Bathroom with basin, shower and toilet
- Bathroom 7
- Bathroom with basin, shower and toilet
- Bathroom 8
- Bathroom with basin, shower and toilet
- Bathroom 9
- Bathroom with basin, shower and toilet
- Other rooms
- Dining Room 1
- Open plan dining room 1 with tiled floors
- Dining Room 2
- Dining room 2 with tiled floors
- Entrance Hall
- Entrance hall with tiled floors
- Kitchen 1
- Kitchen 1 with extractor fan, granite tops, hob and under counter oven
- Kitchen 2
- Kitchen 2 with built-in cupboards
- Kitchen 3
- Kitchen 3 with built-in cupboards
- Kitchen 4
- Kitchen 4 with built-in cupboards
- Living Room 1
- Living room 1 with tiled floors
- Living Room 2
- Living room 2 with tiled floors
- Living Room 3
- Living room 3 with tiled floors
- Living Room 4
- Living room 4 with tiled floors
- Study 1
- Study 1 with built-in cupboards
- Study 2
- Study 2 with built-in cupboards
- Laundry
- Laundry with tiled floors
- Scullery
