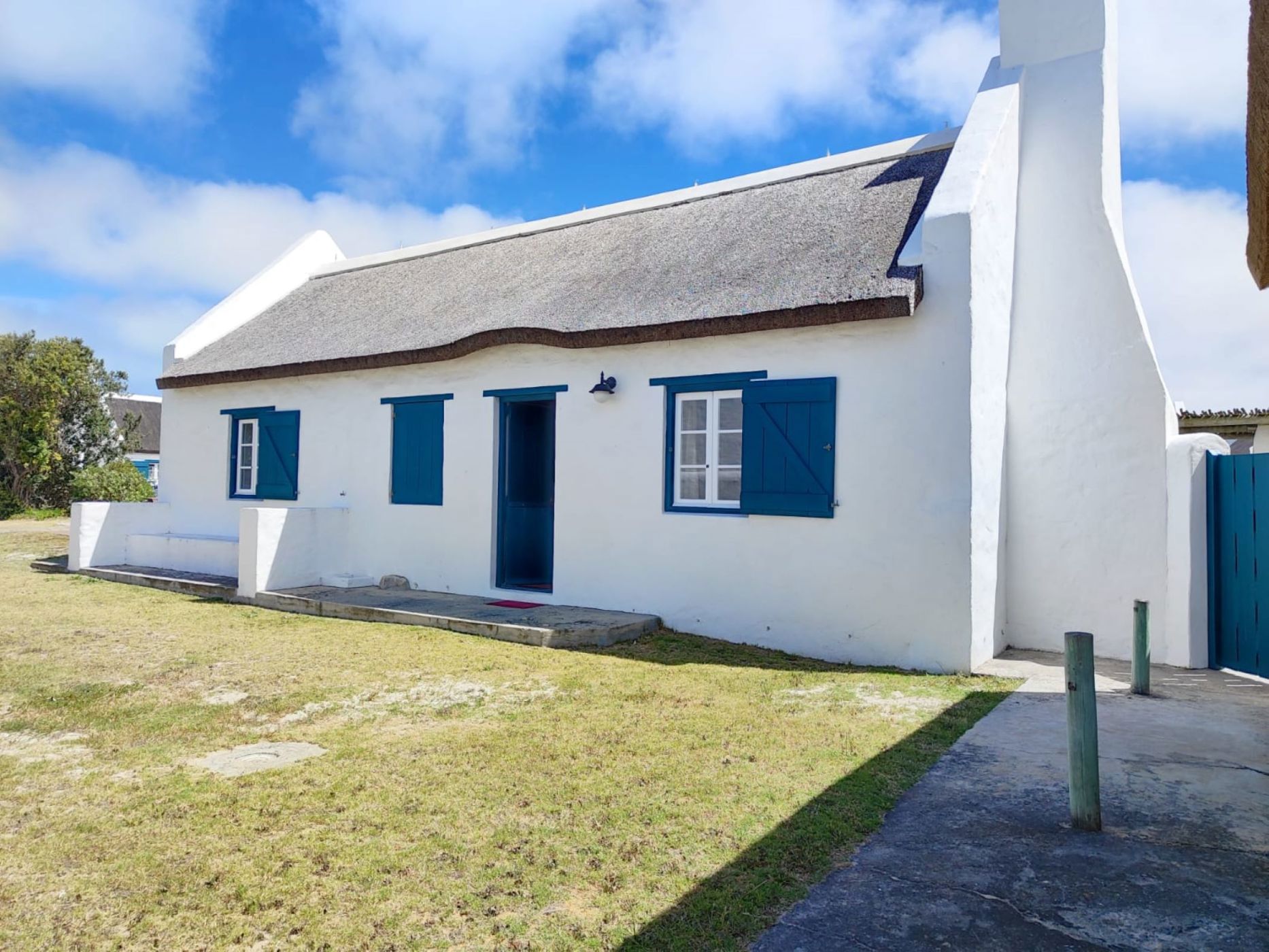R3,680,000plus transfer duty
R3,680,000
plus transfer duty
4 bedrooms3 bathrooms2 garagesErf 735 m²Energy supplies: EskomWater supplies: Council Supply
Expenses
Rates and Taxes:
R1,377 per month
Levies:
R2,100 per month

Step into a life of tranquility in Langezandt Fisherman's Village, just meters away from Struisbaai's pristine Blue Flag beach. This charming home blends Cape Dutch elegance with modern comfort, featuring:
Open-plan living with 2 bedrooms, 2 bathrooms, and a versatile loft room.
Private guest cottage with en-suite.
Secluded courtyard with braai and pergola.
Double garage and fully walled property.
Enjoy sunlit afternoons, ocean breezes, and easy beach access in a secure, picturesque coastal village. Your gateway to relaxation, style, and coastal living awaits. Price Includes VAT