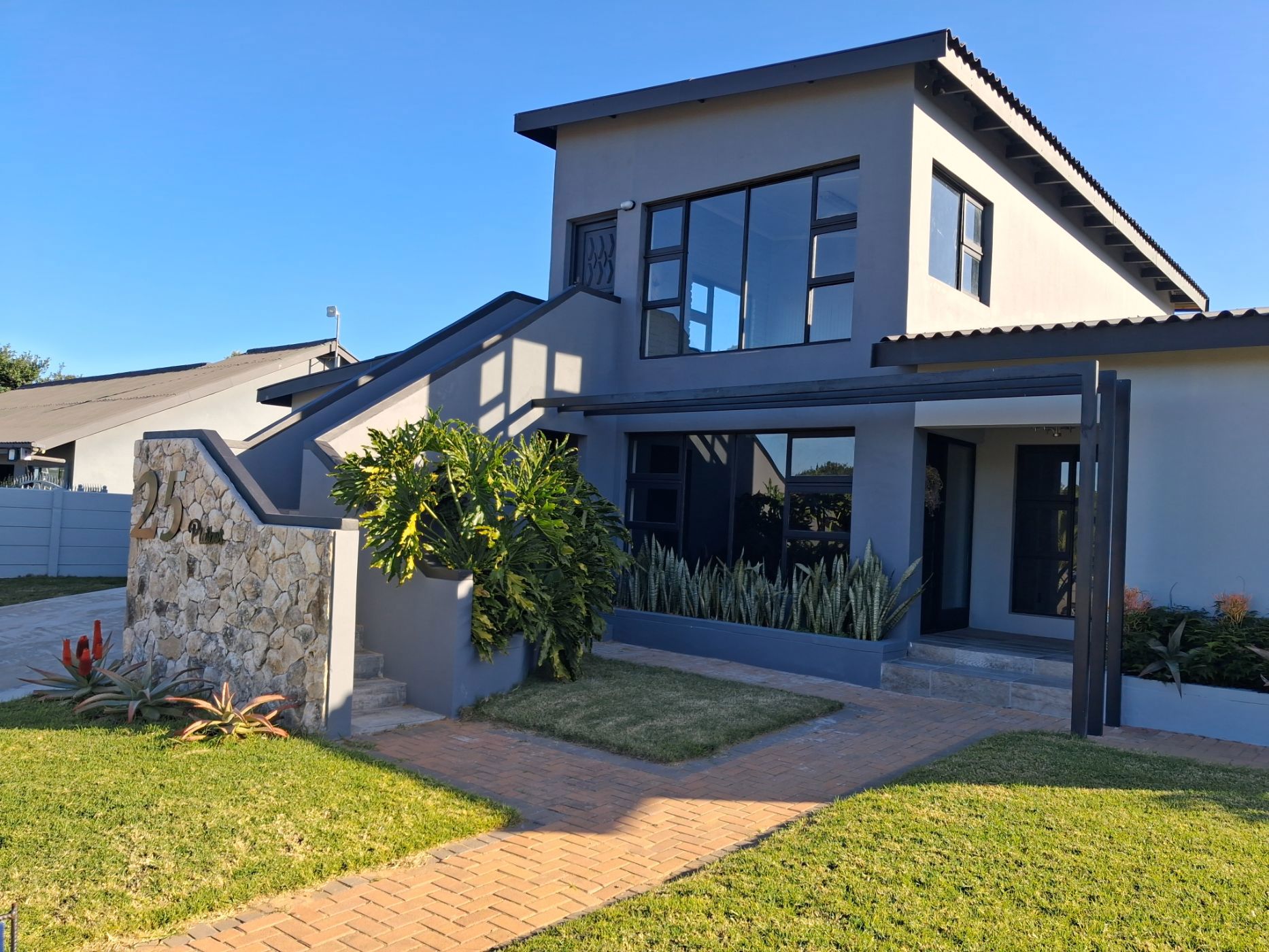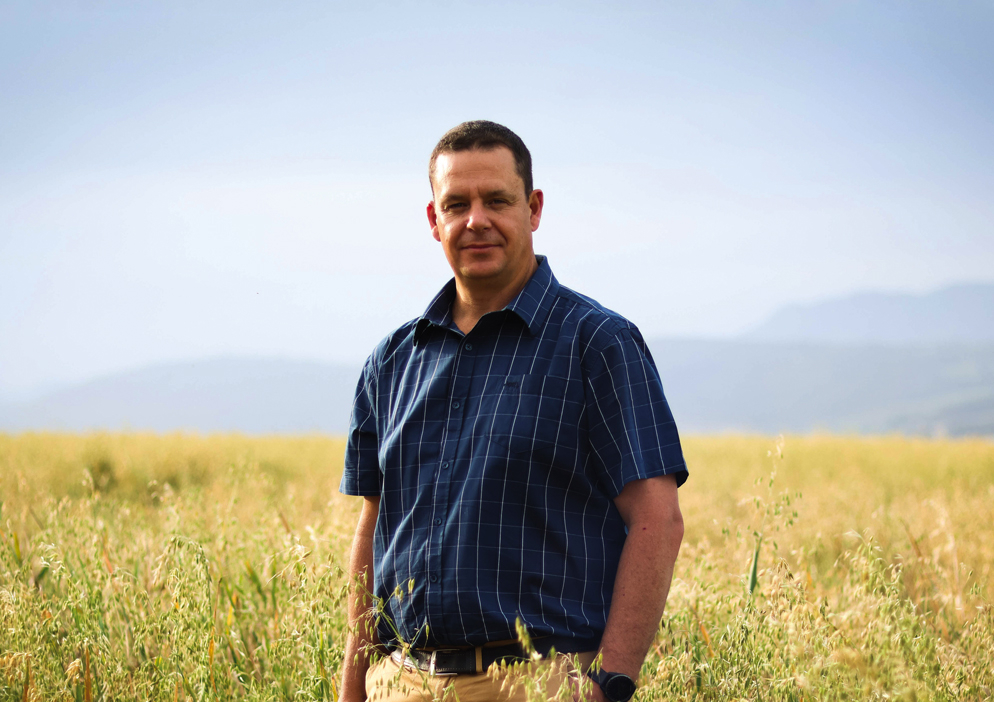House for sale in Stilbaai West

For the entertainer
This exquisitely updated 5-bedroom residence beautifully combines modern luxury with coastal charm. Boasting 2 en suite bedrooms, this home is thoughtfully designed for optimal comfort. The expansive living areas provide abundant space for relaxation, highlighted by an impressive indoor barbecue area that opens seamlessly to a large, low-maintenance garden—ideal for entertaining guests.
The home features three sections:
**Section 1:** Above the garage, there's a private one-bedroom flat that serves as a tranquil retreat. This space includes built-in cupboards, an open living area, and a kitchen, all with stunning sea views of Stilbaai's blue flag beaches.
**Section 2:** This section contains one bedroom with built-in cupboards, a bathroom, and an open-plan living area that flows out to a beautifully manicured garden, offering a serene and peaceful atmosphere. Can easily be included as part of the house.
**Section 3:** The main hub of the home, this section includes three bedrooms, with the master bedroom featuring an en suite bathroom. All bedrooms come equipped with built-in cupboards. The well-designed kitchen is fitted with modern finishes, ample cupboard space, a separate pantry, and a scullery. A spacious, sunlit braai room opens onto the meticulously maintained garden, perfect for gatherings. Additionally, there is an outdoor toilet and a conveniently concealed storage area for garden tools.
For those with outdoor gear, the property includes two extra-high garages—one with a single electric door and another tandem garage, also fitted with an electric door—making them suitable for storing a boat or caravan. Plus, there is off-street parking available for up to five vehicles.
With its generous layout, breathtaking views, and low-maintenance design, this home is an excellent choice for a large or extended family, providing ample personal space for everyone. The separate sections also ensure privacy and independence, making it an ideal setup for multi-generational living. Furthermore, the flatlet and other areas offer excellent potential for generating income through short-term or long-term rentals.
Listing details
Rooms
- 5 Bedrooms
- Main Bedroom
- Main bedroom with en-suite bathroom, built-in cupboards, king bed and tiled floors
- Bedroom 2
- Bedroom with built-in cupboards, double bed and tiled floors
- Bedroom 3
- Bedroom with built-in cupboards, double bed and tiled floors
- Bedroom 4
- Bedroom with en-suite bathroom, built-in cupboards, double bed and tiled floors
- Bedroom 5
- Bedroom with built-in cupboards, carpeted floors and double bed
- 4 Bathrooms
- Bathroom 1
- Bathroom with basin, shower, tiled floors and toilet
- Bathroom 2
- Bathroom with basin, bath, shower, tiled floors and toilet
- Bathroom 3
- Bathroom with basin, shower, tiled floors and toilet
- Bathroom 4
- Bathroom with basin, bath, shower over bath, tiled floors and toilet
- Other rooms
- Dining Room
- Open plan dining room with tiled floors
- Family/TV Room
- Family/tv room with tiled floors
- Kitchen
- Kitchen with free standing oven, gas/electric stove, melamine finishes, pantry and tiled floors
- Living Room
- Open plan living room with tiled floors
- Indoor Braai Area
- Indoor braai area with tiled floors and wood fireplace
